Bathroom with a One-piece Toilet and Purple Walls Ideas and Designs
Refine by:
Budget
Sort by:Popular Today
181 - 200 of 802 photos
Item 1 of 3
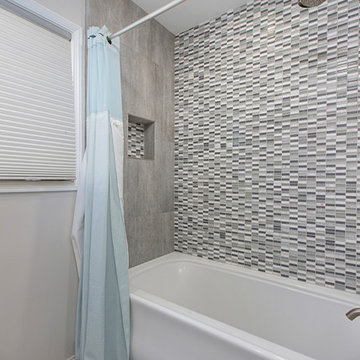
This 1968 single story bungalow had great bones but serious design and storage issues. The kitchen had a drop ceiling and a door that lead into the guest bedroom. The peninsula and cabinet overhang made the kitchen feel small and crowded. A few too many DIY projects made for a mess of style! The bathrooms had never been updated, the closets were in the wrong spots and all the lighting fixtures were dated. A face lift was in order!
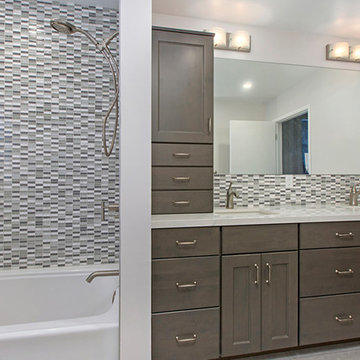
This 1968 single story bungalow had great bones but serious design and storage issues. The kitchen had a drop ceiling and a door that lead into the guest bedroom. The peninsula and cabinet overhang made the kitchen feel small and crowded. A few too many DIY projects made for a mess of style! The bathrooms had never been updated, the closets were in the wrong spots and all the lighting fixtures were dated. A face lift was in order!
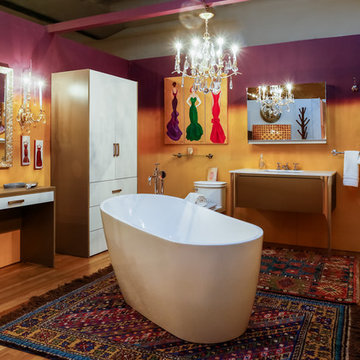
As the only Feng Shui practitioner represented at the event, it was important for to me to fully embrace the five elements in my design:
- METAL: golden walls and art, oval shape of the freestanding tub
- WATER: mirrors, water in the art
- FIRE: animal print upholstery, lighting (chandelier and sconces), artwork depicting beautiful/sultry women
- WOOD: long/lean shapes of the bath vanity legs, tall wardrobe cabinet
- EARTH: matte finish of the marble vanity top, “grounding” quality of the tribal carpets, long/low side-bench
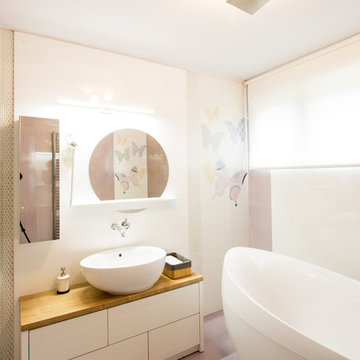
Elegant, eclectic, timeless villa interior design for a family with two small children, in cozy - familiar style associations, with artful, contemporary touches and subtly integrated sophisticated details.
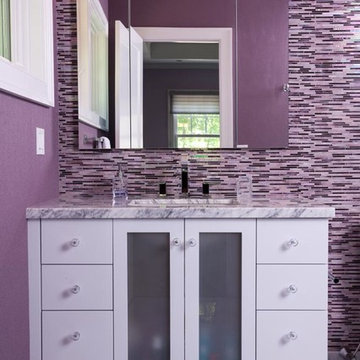
Our Chappaqua client lived in this house for many years and realized they needed more space, updated finishes, and a nicer exterior. After looking at disappointing new homes and other fixer uppers for years, they realized that updating their own house would be the perfect solution. The new home is 5,500 sf. It has open concept spaces, new larger ensuite bedrooms, and a new finished basement. Our clients loved the process, staying in their current neighborhood, and especially keeping their great backyard.
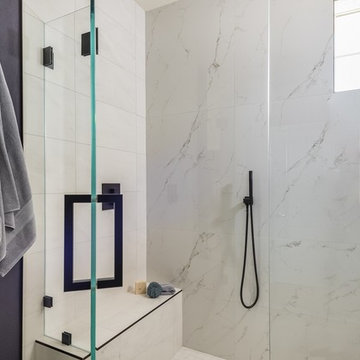
After living with the average master bathroom designed by the development company of their condo, my clients decided they had had enough. Longing for something sleeker, more modern, and with some style and flair, they hired me to create a space that would feel welcoming but unique. At their request, we removed a rarely-used bath tub and replaced it, and the adjacent small standing shower, with a much more spacious wet area. Both a vanity scaled for the room and its undermount sinks make the counter area seem roomier as well. New LED light fixtures, and mirrors outlined in oil-rubbed bronze to coordinate with the faucets, shower hardware, and vanity handles and towel bars bring a crisp, clean-lined sense. A deep, moody color on the walls and a fascinating, mineral-like wallpaper in the water closet serve to make this new master bath feel like a suite in a dramatic, contemporary hotel in New York or London. Photos by Bernardo Grijalva
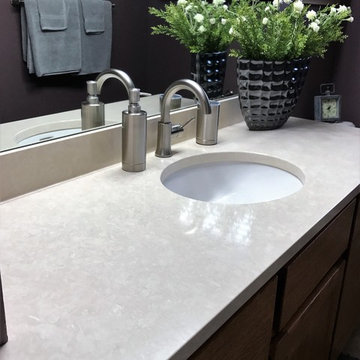
When remodeling your home there are so many decisions to make. Our suggestion...start with the focal That's what this customer did and it worked great for her. In her kitchen she decided on Cambria Harlech quartz countertops for her kitchen, then selected her cabinetry design and color; and finshed it with a beautiful tile backsplash that complimented both the Cambria Harlech and her warm brown cabinets. She moved onto the master bath and found Cambria Fairbourne quartz for the vanity countertop.
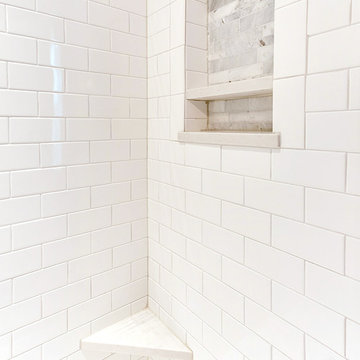
The shower also has a classic 3″x6″ subway tile on the wall with marble accents strips and a custom niche and shelf.
www.btwimages.com
Bathroom with a One-piece Toilet and Purple Walls Ideas and Designs
10
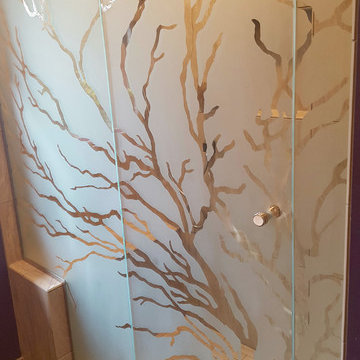
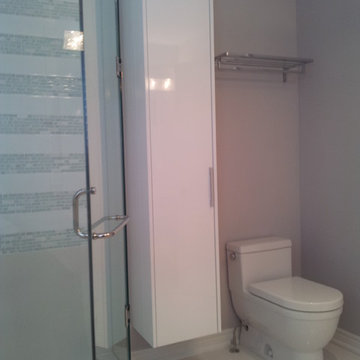
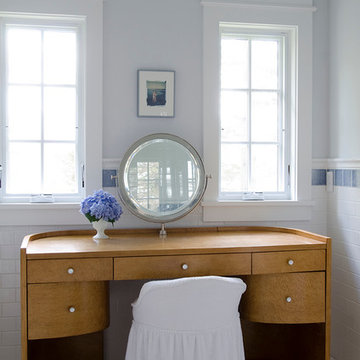
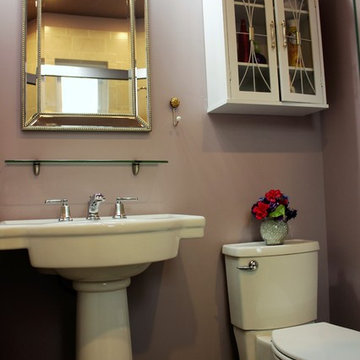
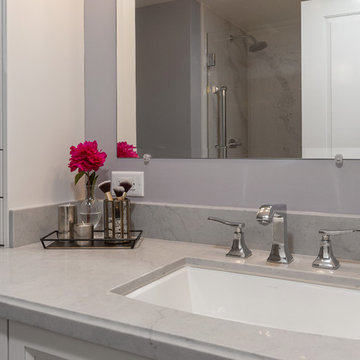
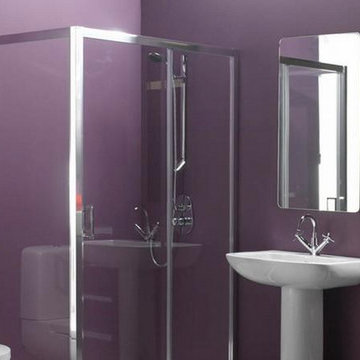
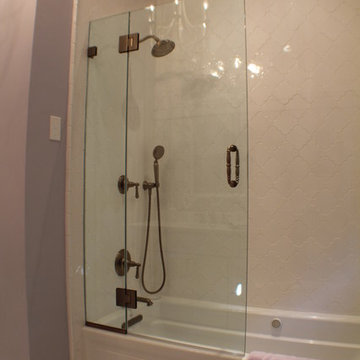
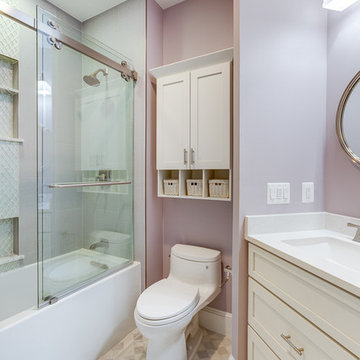
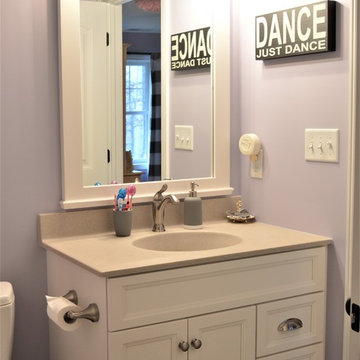
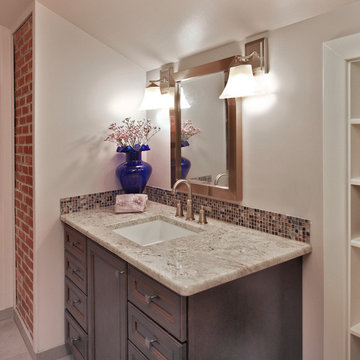
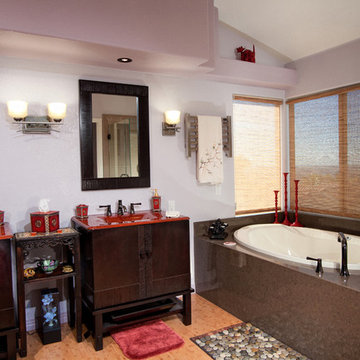
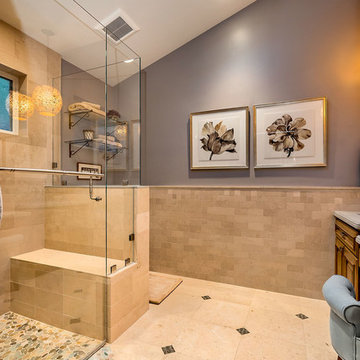

 Shelves and shelving units, like ladder shelves, will give you extra space without taking up too much floor space. Also look for wire, wicker or fabric baskets, large and small, to store items under or next to the sink, or even on the wall.
Shelves and shelving units, like ladder shelves, will give you extra space without taking up too much floor space. Also look for wire, wicker or fabric baskets, large and small, to store items under or next to the sink, or even on the wall.  The sink, the mirror, shower and/or bath are the places where you might want the clearest and strongest light. You can use these if you want it to be bright and clear. Otherwise, you might want to look at some soft, ambient lighting in the form of chandeliers, short pendants or wall lamps. You could use accent lighting around your bath in the form to create a tranquil, spa feel, as well.
The sink, the mirror, shower and/or bath are the places where you might want the clearest and strongest light. You can use these if you want it to be bright and clear. Otherwise, you might want to look at some soft, ambient lighting in the form of chandeliers, short pendants or wall lamps. You could use accent lighting around your bath in the form to create a tranquil, spa feel, as well. 