Bathroom with a Built-in Bath and a Wall-Mounted Sink Ideas and Designs
Refine by:
Budget
Sort by:Popular Today
101 - 120 of 2,617 photos
Item 1 of 3
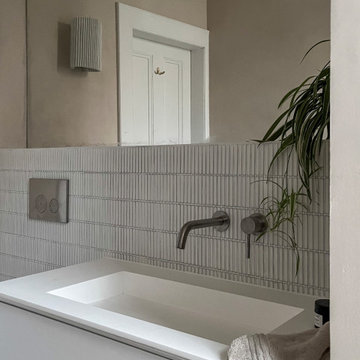
Maximizing the potential of a compact space, the design seamlessly incorporates all essential elements without sacrificing style. The use of micro cement on every wall, complemented by distinctive kit-kat tiles, introduces a wealth of textures, transforming the room into a functional yet visually dynamic wet room. The brushed nickel fixtures provide a striking contrast to the predominantly light and neutral color palette, adding an extra layer of sophistication.
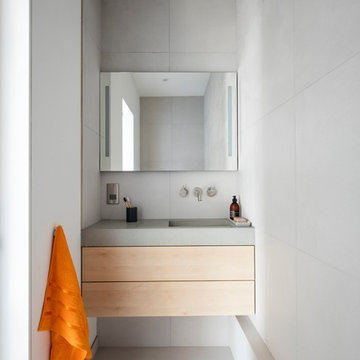
We used concrete basin from Kast to mould the sink to create a seamless effect which visually expands the space.
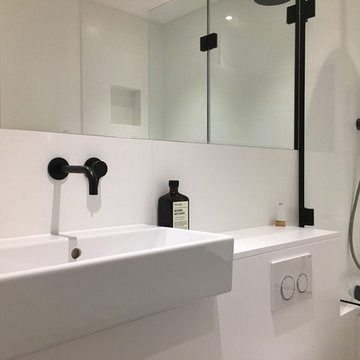
Small bathroom with fittings supplied by Aston Matthews including wall hung WC, steel bath, glass shower screen, Astonian Nero taps, shower fittings and counter top basin
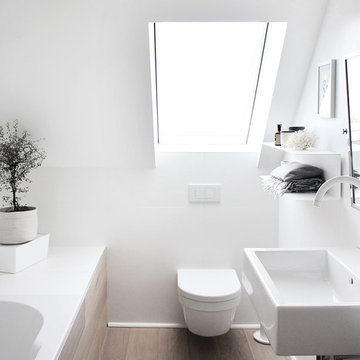
Das Gästezimmer ist ganz in Weiß gehalten.
Genauer gesagt in dem hellen Weißton K/0-0-6-0/T.
Kolorat // Karina @ohwhataroom

A small contemporary bathroom room which has been renovated to include a wet room shower tray, bath, wall hung basin unit, back to wall toilet, towel rail and cupboard storage.
We also included some little pockets within the shower area for the customer to put their shampoos without encrouching on them within the shower.
Also to maximise the space we installed a pocket door, so no waisted space within the flat at all, in or out of the bathroom.
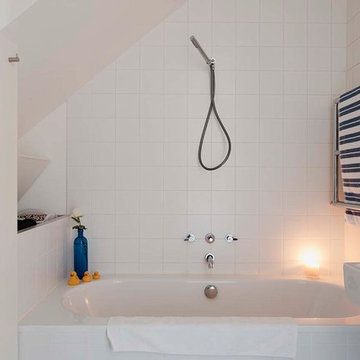
Re-configured bathroom with double ended bath. The raised space to the left of the bath houses concealed laundry baskets...
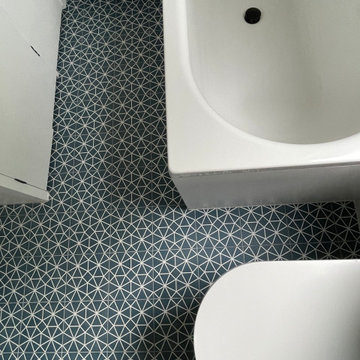
The owner of this top floor bathroom was looking for a fresh black and white look without the imposing, long bath. He also wanted to make a feature out of the fireplace. The units on the left house the boiler and a washing machine but the storage inside was not useful. We stripped the room and rebuilt the storage to fit a washing machine, drier, access to the existing boiler and some practical storage that can be removed to access the boiler. The fabulous blue floor tiles brighten up the room and we painted the fireplace black to help it stand out in the corner.
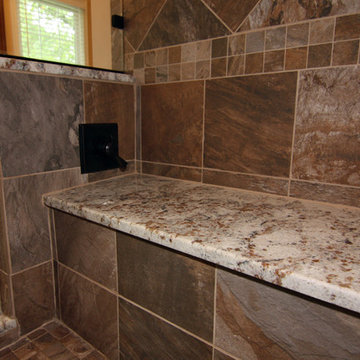
We transformed an inefficient walk-in closet/bathroom into a luxury master bathroom. The walk-in closet was relocated to another area. Our customers were looking for an open concept bathroom with lots of natural light but with some privacy. This beautiful master bathroom has a custom walk in shower with half walls for privacy. It also creates a nice hidden space for the toilet. Photographer: Ilona Kalimov
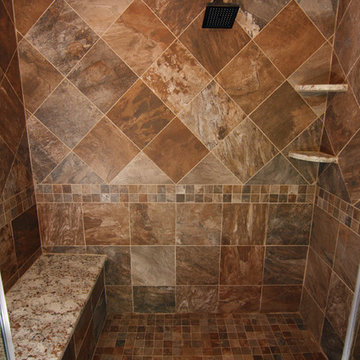
We transformed an inefficient walk-in closet/bathroom into a luxury master bathroom. The walk-in closet was relocated to another area. Our customers were looking for an open concept bathroom with lots of natural light but with some privacy. This beautiful master bathroom has a custom walk in shower with half walls for privacy. It also creates a nice hidden space for the toilet. Photographer: Ilona Kalimov
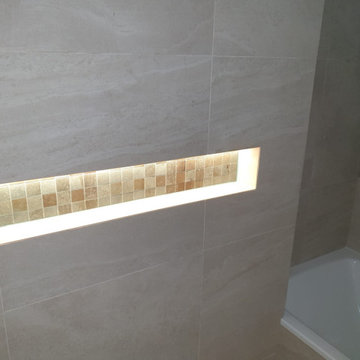
Stunning En-Suite project just finished. All supplied from Letta London. Our client was able to choose and see all items in our showroom and created such a wonderful En-Suite. Starting with high quality porcelain tiles - Beige for the floor and walls. Green oxidised effect as a feature wall. Bespoke sunflower washbasin unit was made to both make a contrast and match the green feature wall. Adding LED mirror cabinet to maximise the storage. Wall hung toilet with little lights was used to make the night visits to the bathroom much more comfortable plus adding extra effect during day time.
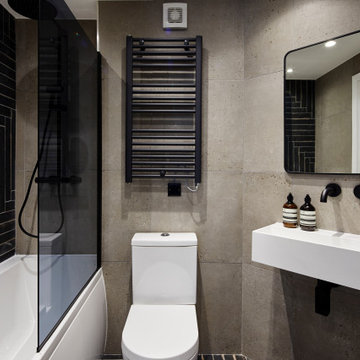
This bathroom is a great example of industrial design, complemented by a beautiful white luxury wall hung basin. Matt black wall mounted basin tap and a matt black waste to match.
The great choice of placing the heated towel rail above the toilet and geometric tiling on the bath wall makes you want to take a shower right now.
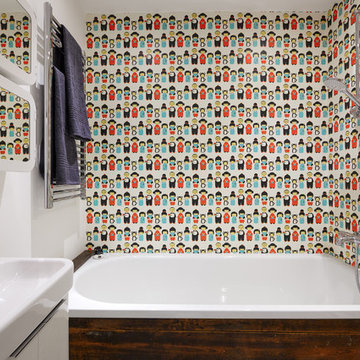
Varnished wallpaper makes a unique bathroom feature. The bespoke reclaimed wooden bath panel adds warmth and comfort to the design.
Photo: Andrew Beasley
Bathroom with a Built-in Bath and a Wall-Mounted Sink Ideas and Designs
6
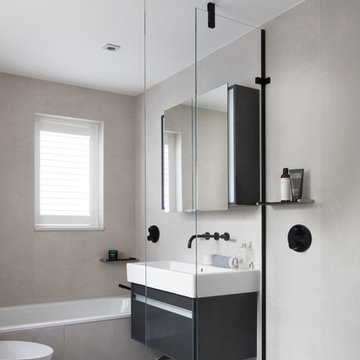
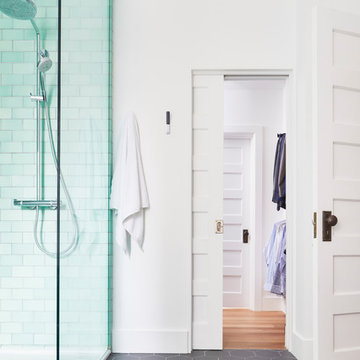
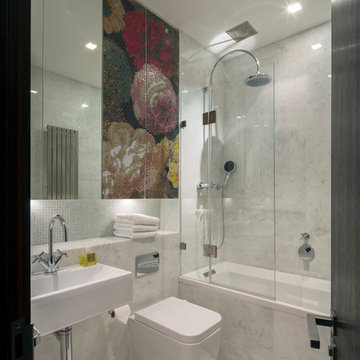
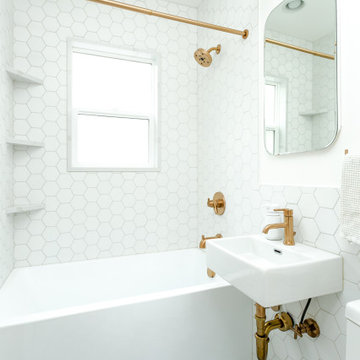
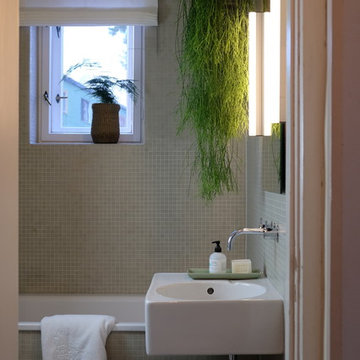
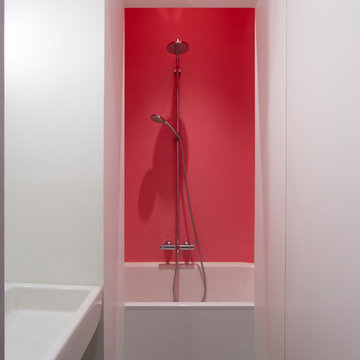
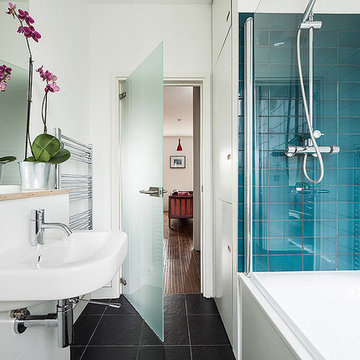
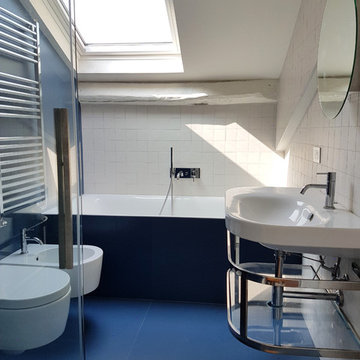

 Shelves and shelving units, like ladder shelves, will give you extra space without taking up too much floor space. Also look for wire, wicker or fabric baskets, large and small, to store items under or next to the sink, or even on the wall.
Shelves and shelving units, like ladder shelves, will give you extra space without taking up too much floor space. Also look for wire, wicker or fabric baskets, large and small, to store items under or next to the sink, or even on the wall.  The sink, the mirror, shower and/or bath are the places where you might want the clearest and strongest light. You can use these if you want it to be bright and clear. Otherwise, you might want to look at some soft, ambient lighting in the form of chandeliers, short pendants or wall lamps. You could use accent lighting around your bath in the form to create a tranquil, spa feel, as well.
The sink, the mirror, shower and/or bath are the places where you might want the clearest and strongest light. You can use these if you want it to be bright and clear. Otherwise, you might want to look at some soft, ambient lighting in the form of chandeliers, short pendants or wall lamps. You could use accent lighting around your bath in the form to create a tranquil, spa feel, as well. 