Bathroom with a Built-in Bath and a Wall-Mounted Sink Ideas and Designs
Refine by:
Budget
Sort by:Popular Today
161 - 180 of 2,617 photos
Item 1 of 3

Creative take on regency styling with bold stripes, orange accents and bold graphics.
Photo credit: Alex Armitstead
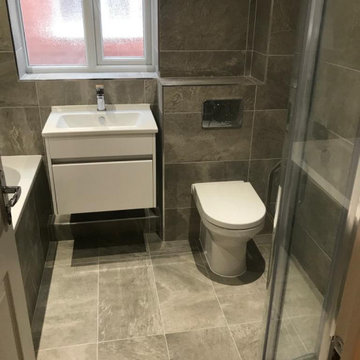
Completed bathroom for the Nolan family. This was a complete refurbishment of the old existing bathroom. Separate bath and shower enclosure, back to wall toilet with concealed cistern and wall mounted vanity unit completed with porcelain tiles.
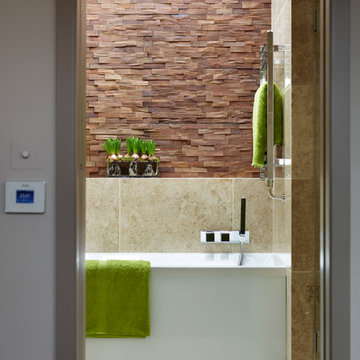
Ensuite to a guest room, this is a beautiful example of how even a small bathroom can be beautiful and interesting. Wooden textured tiles give a dramatic look to this feature wall which is protected by stone tiles underneath. Green towels and plants accent the natural colourings beautifully.
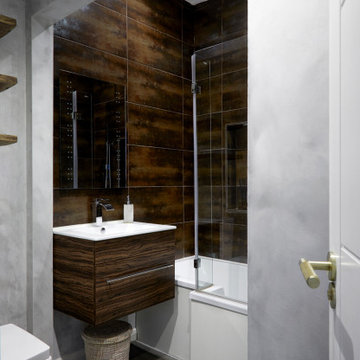
We transformed this dull, inner-city bathroom into a modern, atmospheric
sanctuary for our male client.
We combined a mix of metallic bronze tiling, contemporary fixtures and bespoke,
concrete-grey Venetian plaster for an industrial-luxe aesthetic.
Down-lit niches and understated decorative elements add a sense of softness and
calm to the space.
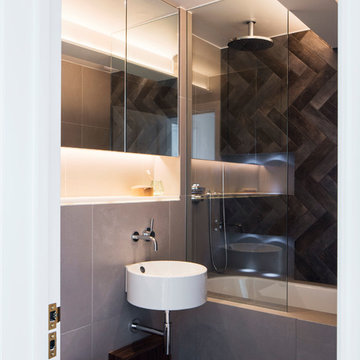
Family bathroom:
The family bathroom was positioned between the two bedrooms. In every bathroom that we design, we always allow for two separate lighting circuits.
One circuit is a "get ready to work" circuit which lights the entire bathroom to get ready for work and have equal light to allow for personal grooming purposes.
The second circuit is for feature lighting which can be used as mood lighting or when you get up at night to use the toilet and need a bit of guidance lighting but not to fully wake you up. There is an existing steel beam in the middle of the bathroom to support the roof structure so we used this as a lighting feature. We installed lighting under the worktop surface. The surface is made from resin and reflects the light as a single surface glow.
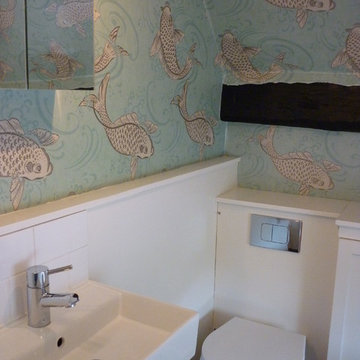
Using an oversize patterned wallpaper and built-in storage under the eaves, the functionality of this small bathroom is maximised.
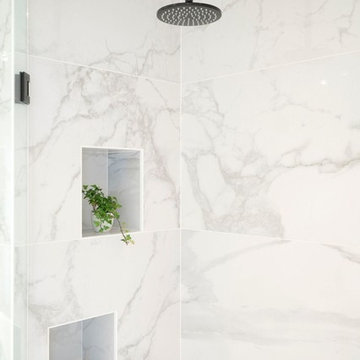
Marble effect porcelain tiles throughout, provides a durable and cost effective alternative to real marble, achieving a contemporary classic look. Black fittings provides a great contrast to this bright space. Recessed storage space provides convenience whilst taking a shower allowing the introduction of plants or other accessories.
David Giles

photos by Pedro Marti
The owner’s of this apartment had been living in this large working artist’s loft in Tribeca since the 70’s when they occupied the vacated space that had previously been a factory warehouse. Since then the space had been adapted for the husband and wife, both artists, to house their studios as well as living quarters for their growing family. The private areas were previously separated from the studio with a series of custom partition walls. Now that their children had grown and left home they were interested in making some changes. The major change was to take over spaces that were the children’s bedrooms and incorporate them in a new larger open living/kitchen space. The previously enclosed kitchen was enlarged creating a long eat-in counter at the now opened wall that had divided off the living room. The kitchen cabinetry capitalizes on the full height of the space with extra storage at the tops for seldom used items. The overall industrial feel of the loft emphasized by the exposed electrical and plumbing that run below the concrete ceilings was supplemented by a grid of new ceiling fans and industrial spotlights. Antique bubble glass, vintage refrigerator hinges and latches were chosen to accent simple shaker panels on the new kitchen cabinetry, including on the integrated appliances. A unique red industrial wheel faucet was selected to go with the integral black granite farm sink. The white subway tile that pre-existed in the kitchen was continued throughout the enlarged area, previously terminating 5 feet off the ground, it was expanded in a contrasting herringbone pattern to the full 12 foot height of the ceilings. This same tile motif was also used within the updated bathroom on top of a concrete-like porcelain floor tile. The bathroom also features a large white porcelain laundry sink with industrial fittings and a vintage stainless steel medicine display cabinet. Similar vintage stainless steel cabinets are also used in the studio spaces for storage. And finally black iron plumbing pipe and fittings were used in the newly outfitted closets to create hanging storage and shelving to complement the overall industrial feel.
pedro marti
Bathroom with a Built-in Bath and a Wall-Mounted Sink Ideas and Designs
9
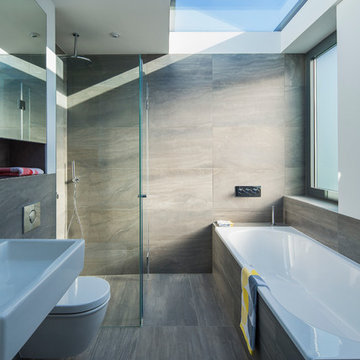
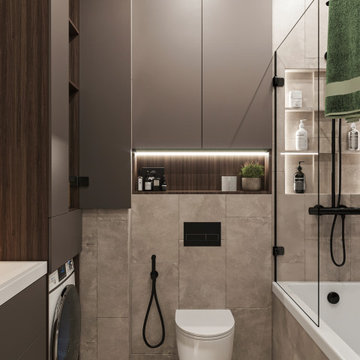

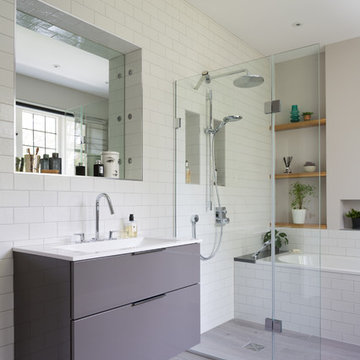
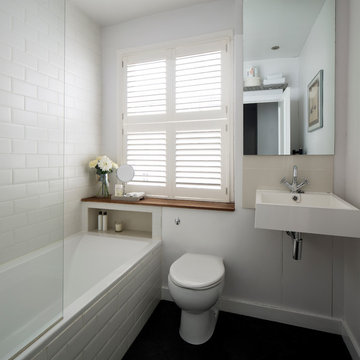


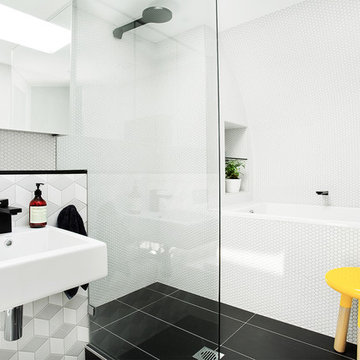
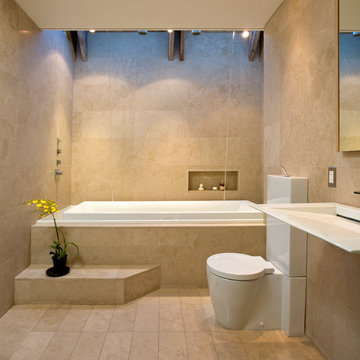
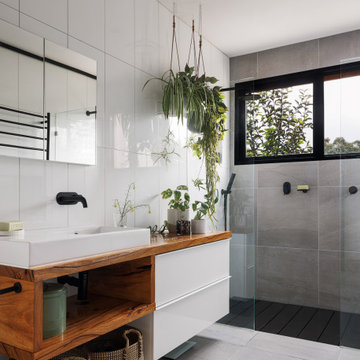
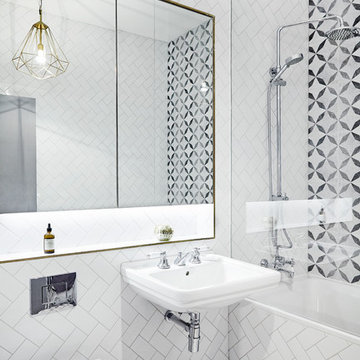
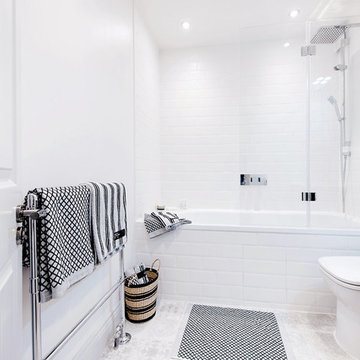

 Shelves and shelving units, like ladder shelves, will give you extra space without taking up too much floor space. Also look for wire, wicker or fabric baskets, large and small, to store items under or next to the sink, or even on the wall.
Shelves and shelving units, like ladder shelves, will give you extra space without taking up too much floor space. Also look for wire, wicker or fabric baskets, large and small, to store items under or next to the sink, or even on the wall.  The sink, the mirror, shower and/or bath are the places where you might want the clearest and strongest light. You can use these if you want it to be bright and clear. Otherwise, you might want to look at some soft, ambient lighting in the form of chandeliers, short pendants or wall lamps. You could use accent lighting around your bath in the form to create a tranquil, spa feel, as well.
The sink, the mirror, shower and/or bath are the places where you might want the clearest and strongest light. You can use these if you want it to be bright and clear. Otherwise, you might want to look at some soft, ambient lighting in the form of chandeliers, short pendants or wall lamps. You could use accent lighting around your bath in the form to create a tranquil, spa feel, as well. 