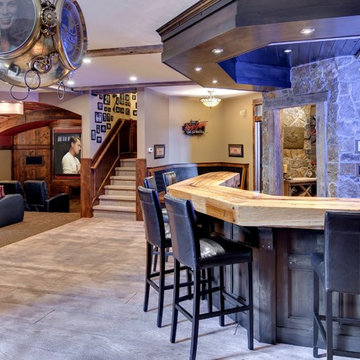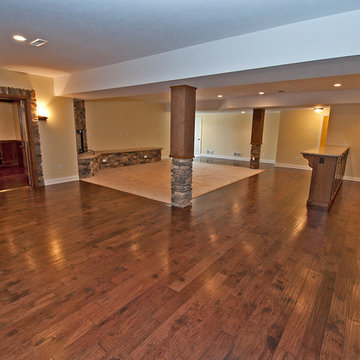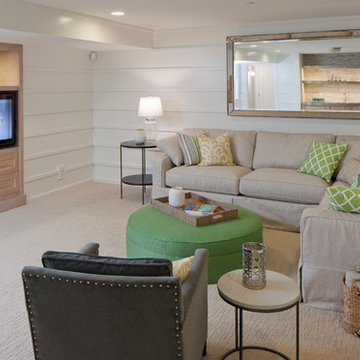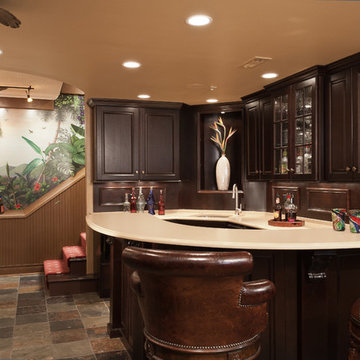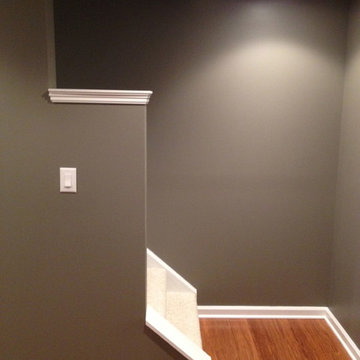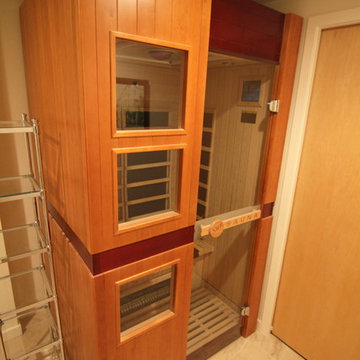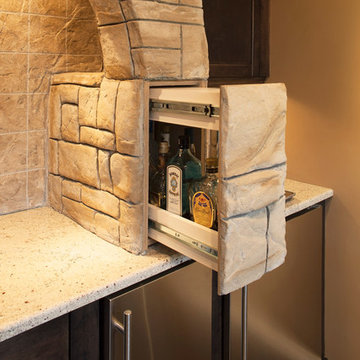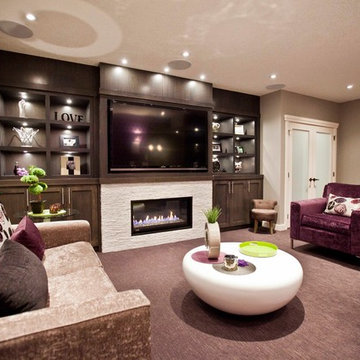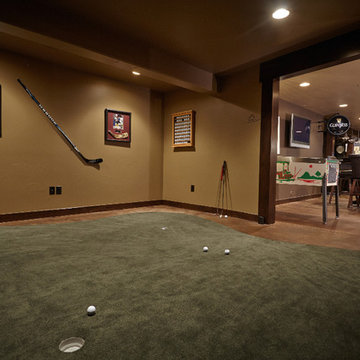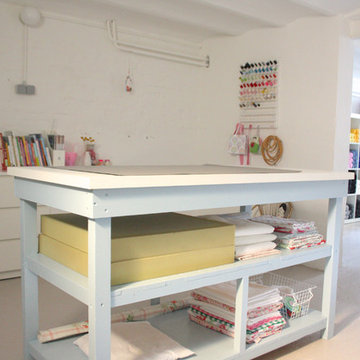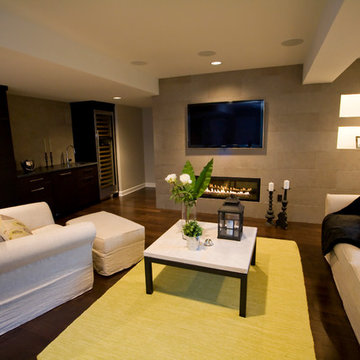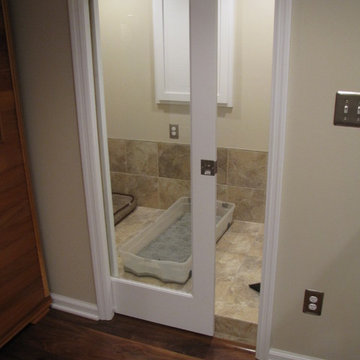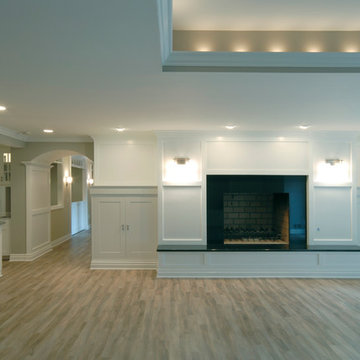Basement Ideas and Designs
Refine by:
Budget
Sort by:Popular Today
3001 - 3020 of 130,058 photos
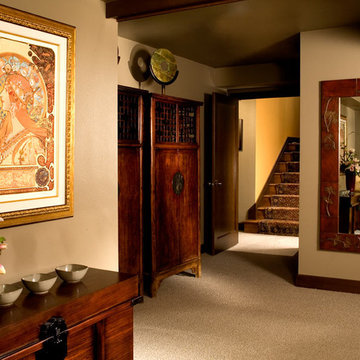
The entrance to this basement guest room features a pair of antique Asian wedding wardrobes. Round stone sculptures adorn the tops of these wardrobes. Above the console is one of two Art Nouveau prints. The grey walls are host to the dark stained fir wood ceiling beams and trim. 100% wool custom woven wall to wall carpet adds a softness and harmonizes with the soft grey walls. Visible are the stairs leading up to the main floor living area. Photo by Roger Turk
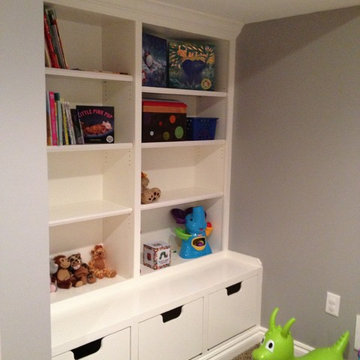
Custom built cabinets by Majestic Home Solutions LLC. Adding built-in cabinets will make your Finished Basement unique.
Find the right local pro for your project
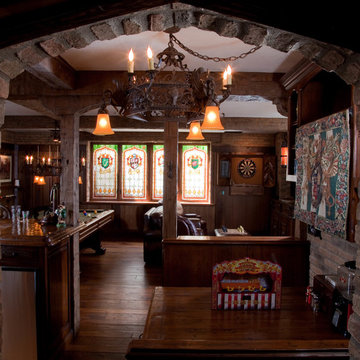
Many of the rooms in this English Tudor style home are below grade including this one. With smart window placement and deep light wells, all rooms have an above ground feeling. This re-created English pub is designed for entertaining with a full bar, pool table, seating booth with modern TV viewing area.
Gail Owens
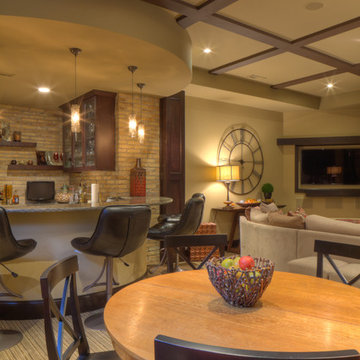
Udvari-Solner Design Company
Madison, WI
photo copyright Chris Joyner Studios
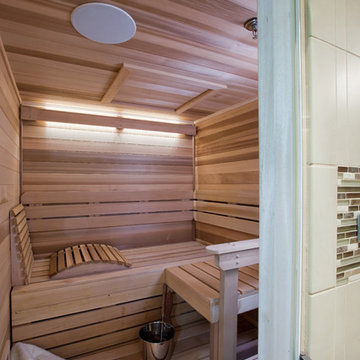
This innovative home addition brings recreation to a new level - literally, since much of it is underground. Beneath a sun room and patio deck designed for entertaining groups lies an in-ground, indoor swimming pool; sauna; fitness room; and a new bathroom with stunning amenities. A rainhead shower and 4-stream water tile overhead, body sprays on either side, and waterproof sound system create the ultimate shower experience. The rustic style of the entire addition harmonizes with its serene surroundings by utilizing natural stone tile, marble countertops, and cherrywood cabinetry by Burton Allen.
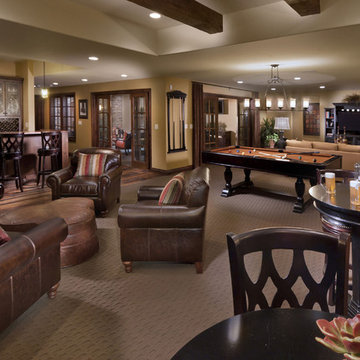
Basement of Plan Three in The Overlook at Heritage Hills in Lone Tree, CO.
Learn more about this home: http://www.heritagehillscolorado.com/homes/9494-vista-hill-lane
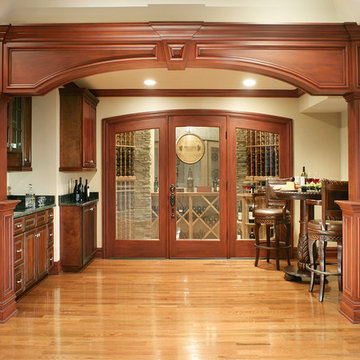
This traditional basement renovation incorporated a home theater, custom wine room, and many exquisite details.
Photos: Peter Rymwid Photography
Photos: Peter Rymwid Photography
Basement Ideas and Designs
151
