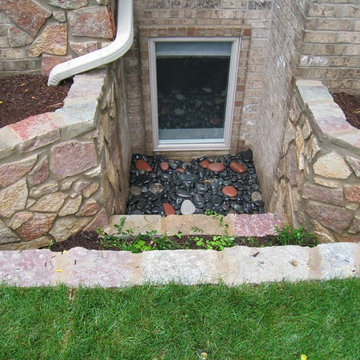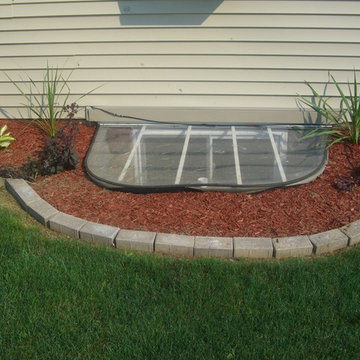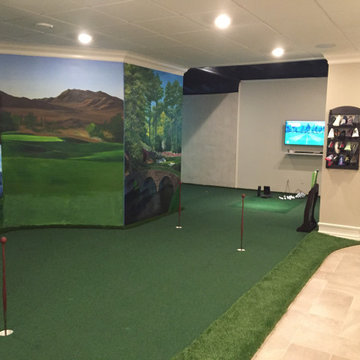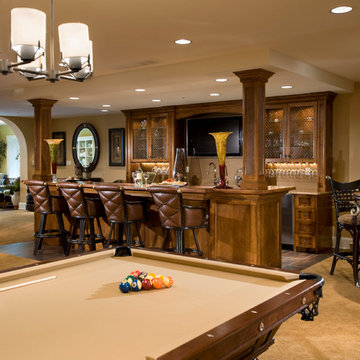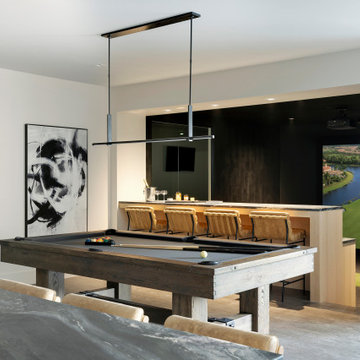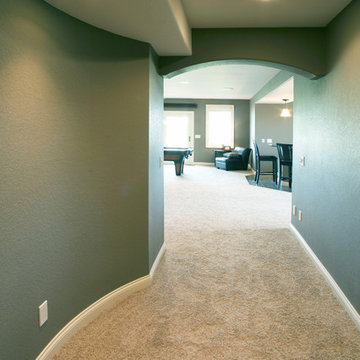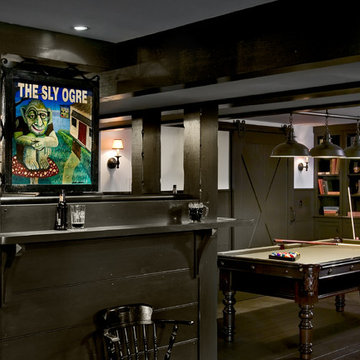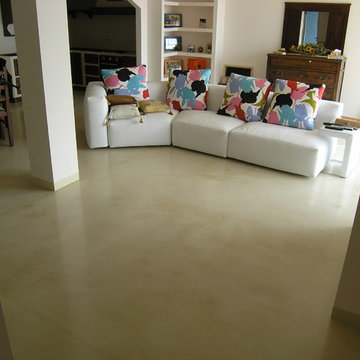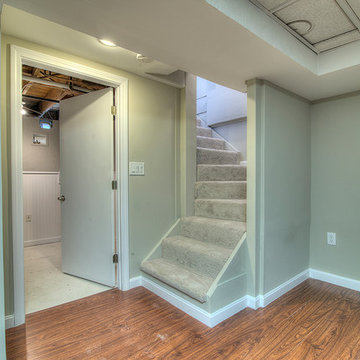Green Basement Ideas and Designs

A light filled basement complete with a Home Bar and Game Room. Beyond the Pool Table and Ping Pong Table, the floor to ceiling sliding glass doors open onto an outdoor sitting patio.
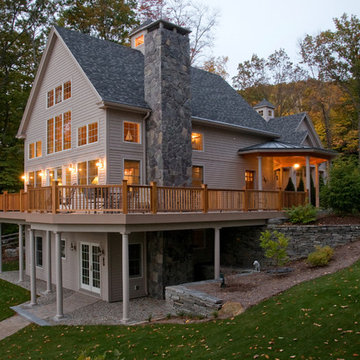
A walk-out basement allows the homeowner immediate access to the lake. Architectural design by Bonin Architects & Associates. Photo by William N. Fish.

Large open floor plan in basement with full built-in bar, fireplace, game room and seating for all sorts of activities. Cabinetry at the bar provided by Brookhaven Cabinetry manufactured by Wood-Mode Cabinetry. Cabinetry is constructed from maple wood and finished in an opaque finish. Glass front cabinetry includes reeded glass for privacy. Bar is over 14 feet long and wrapped in wainscot panels. Although not shown, the interior of the bar includes several undercounter appliances: refrigerator, dishwasher drawer, microwave drawer and refrigerator drawers; all, except the microwave, have decorative wood panels.
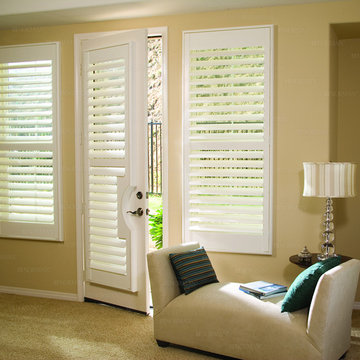
Plantation Shutters add elegance and timeless to any room. They can be shaped to any form to custom fit any window and doors. Custom colors and custom stains make Plantation shutters one of the best window treatments available.
http://www.shadesinplace.com
Shades IN Place, Inc.
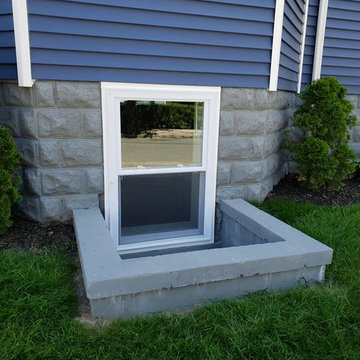
Detail of the new windows installed in the basement for bedrooms. All bedroom spaces have egress windows to meet code.

With a custom upholstered banquette in a rich green fabric surrounded by geometric trellis pattern millwork, this spot is perfect for gathering with family or friends. With a peak of Schumacher wallpaper on the ceiling, lights by Circa Lighting and family heirloom taxidermy, this space is full of sophistication and interest.
Green Basement Ideas and Designs
1


