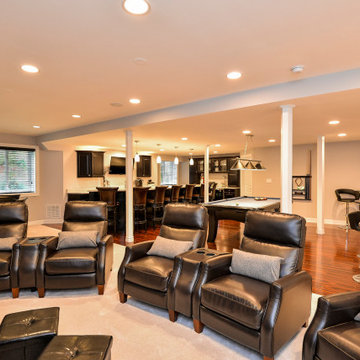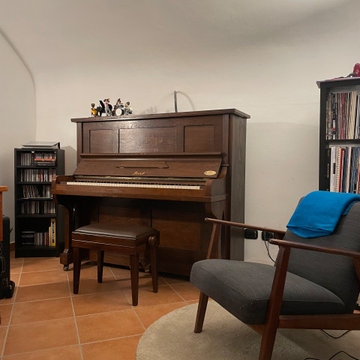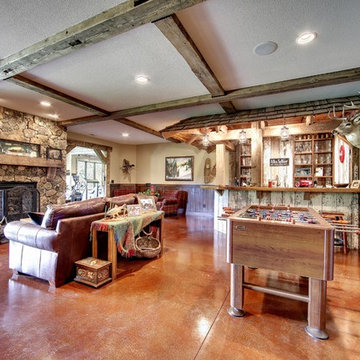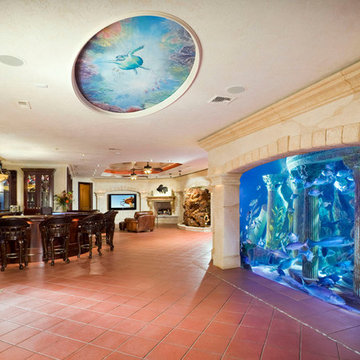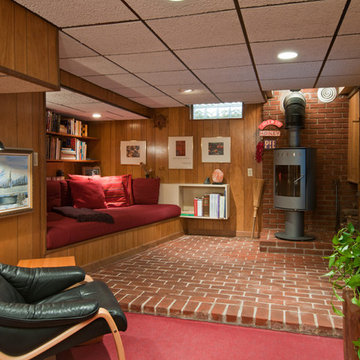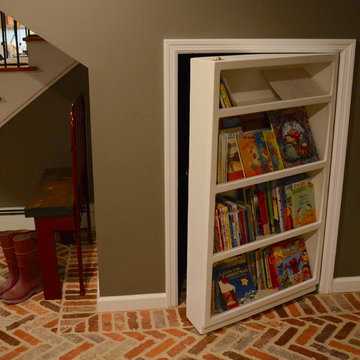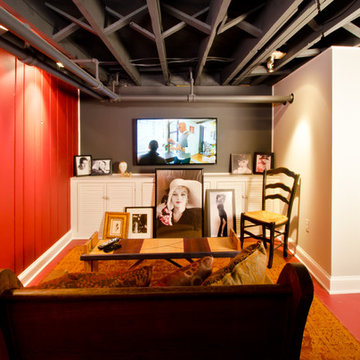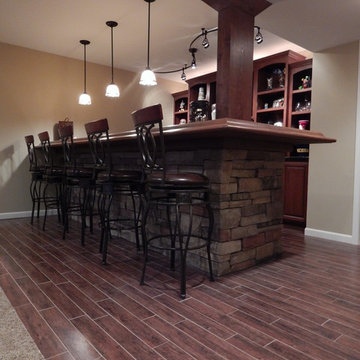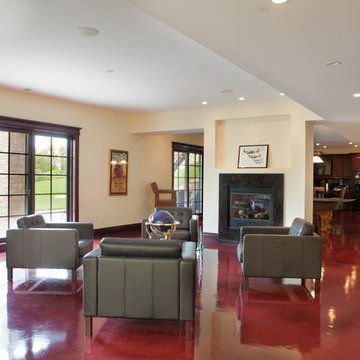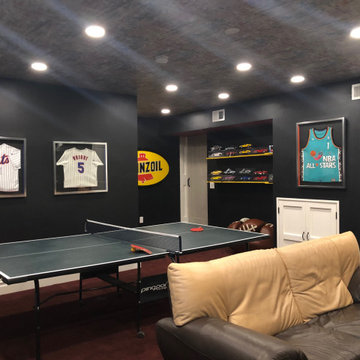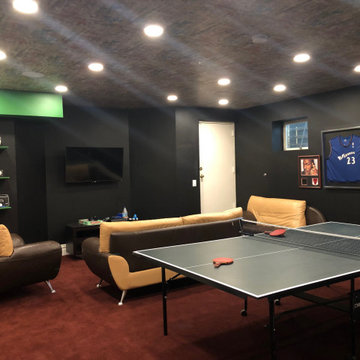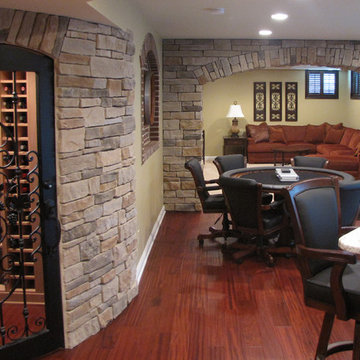Basement with Red Floors Ideas and Designs
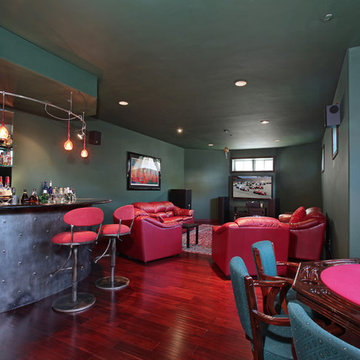
7 Via Pasa San Clemente, CA 92673 by the Canaday Group. For a private tour, call Lee Ann Canaday 949-249-2424
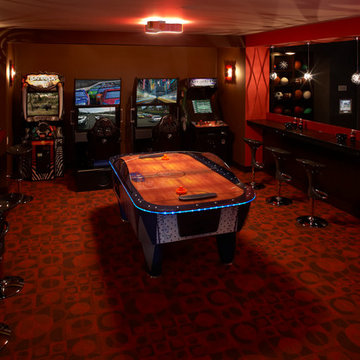
MA Peterson
www.mapeterson.com
Excavated under existing garage, we created a game room with a wet bar that overlooks the sports simulator for hitting golf, playing hockey and pitching baseballs.
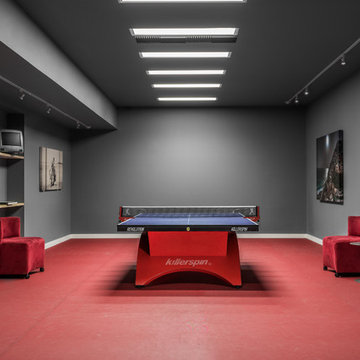
Lower Level Table Tennis Room - Architecture/Interiors: HAUS | Architecture For Modern Lifestyles - Construction Management: WERK | Building Modern - Photography: The Home Aesthetic
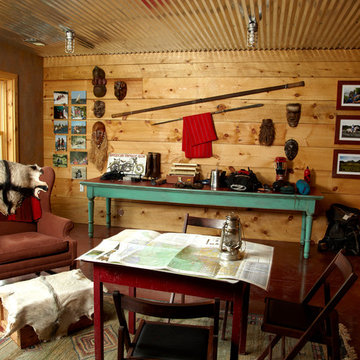
This green custom home is a sophisticated blend of rustic and refinement. Everything about it was purposefully planned for a couple committed to living close to the earth and following a lifestyle of comfort in simplicity. Affectionately named "The Idea Farm," for its innovation in green and sustainable building practices, this home was the second new home in Minnesota to receive a Gold Rating by MN GreenStar.
Todd Buchanan Photography
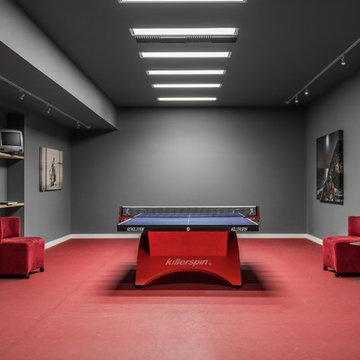
Basement at North Bay - Architecture/Interiors: HAUS | Architecture For Modern Lifestyles - Construction Management: WERK | Building Modern - Photography: The Home Aesthetic
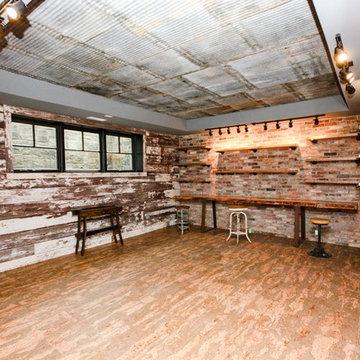
The bar area makes use of reclaimed wood as an accent wall.
Photos By: Thomas Graham
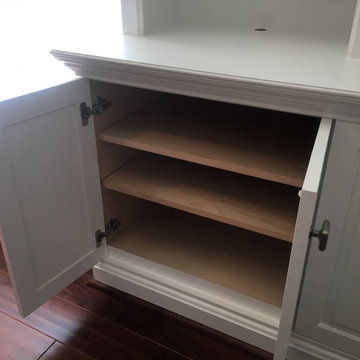
This is a library that I built this year. There were many considerations to get it to work out with some symmetry. Among them are the "fill strip" doors that take the place of corner fill strips on the upper bookcases. They allow access to the normally dead area where the casework abuts. I put shelving in them, but I don't have the photos now.
The interiors of the cabinets are finished with polyurethane, to allow the natural beauty of the wood show through. I use only cabinet grade plywood, never melamine or particle board.
The doors are solid maple for durability and their ability to take finishes.
The hinges are all 35mm euro style full overlay hinges with a soft spring loaded closing mechanism.
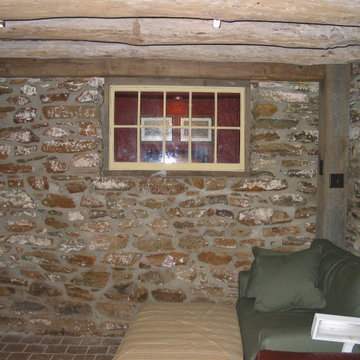
Finished Basement in 1800s Farmhouse
Stone Pointed Up
Basement Waterproofed
Bathroom Added
Custom Cabinetry
Drysink converted in Bar Sink
Basement with Red Floors Ideas and Designs
1
