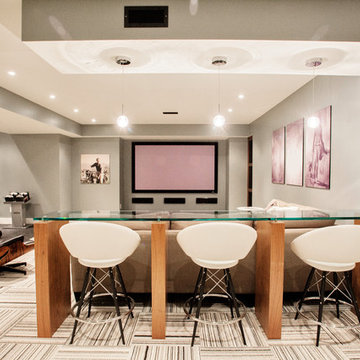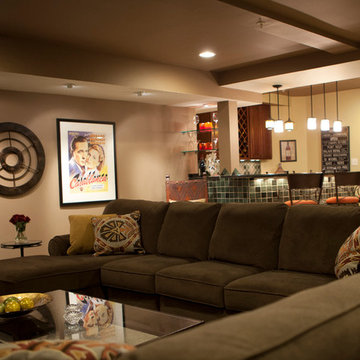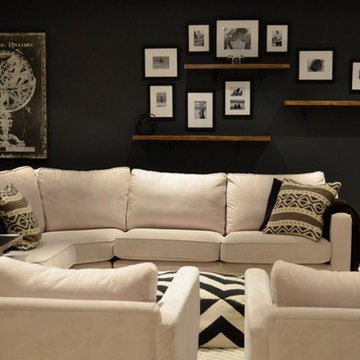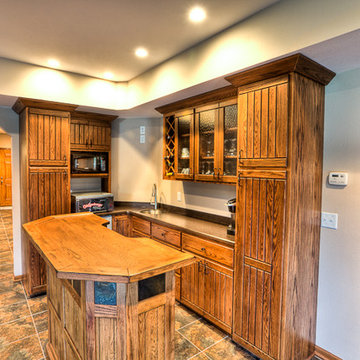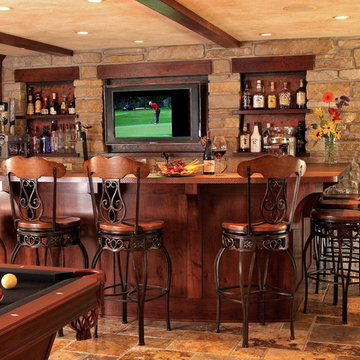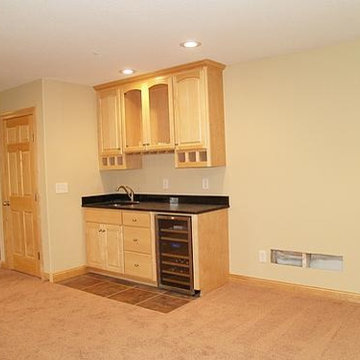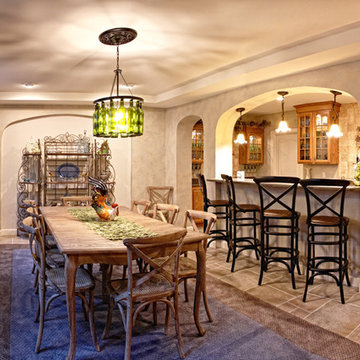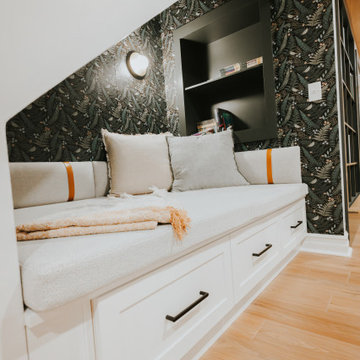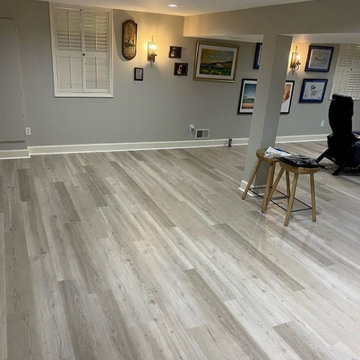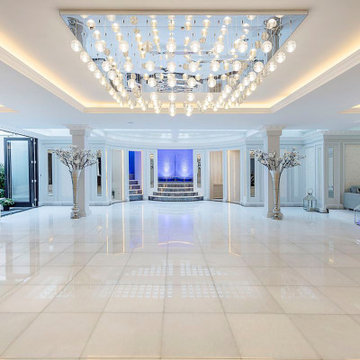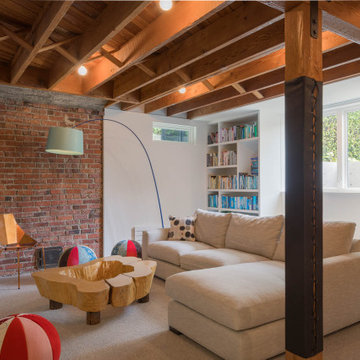Basement Ideas and Designs
Refine by:
Budget
Sort by:Popular Today
2221 - 2240 of 129,909 photos
Find the right local pro for your project
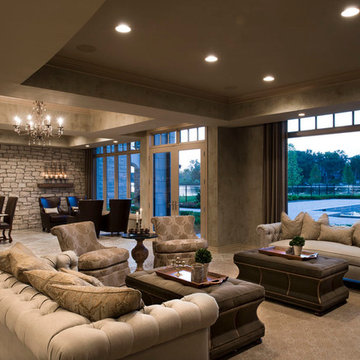
This carefully planned new construction lower level features full design of all Architectural details and finishes throughout with furnishings and styling. The stone wall is accented with Faux finishes throughout and custom drapery overlooking a expansive lake
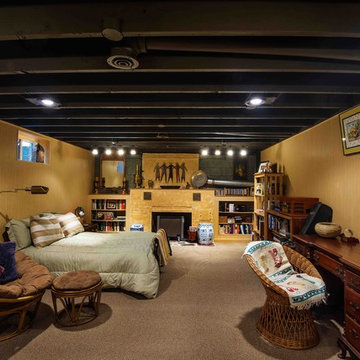
A basement receives an updated look with an unfinished ceiling, painted black.
Photography by Dimitri
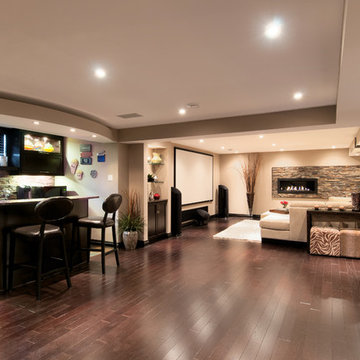
A cozy home theatre with a stylish stone fireplace can easily expand into a great family entertainment area complete with a custom bar and games room.
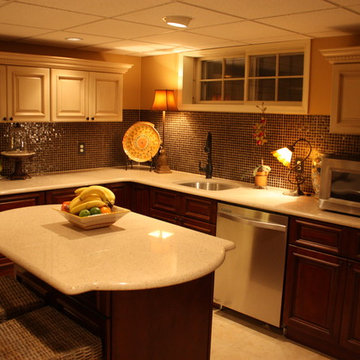
This basement kitchen features our Tuscany and Brandywine kitchen cabinet lines to create a great entertaining and food prep area.
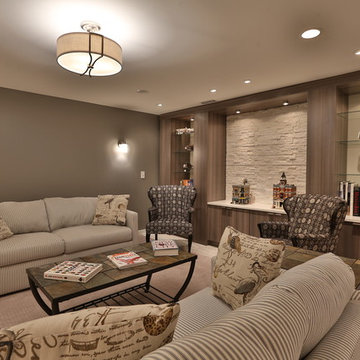
Finished basement with built-ins, cable wire stairs with built-in drawers.
Contrast Photography
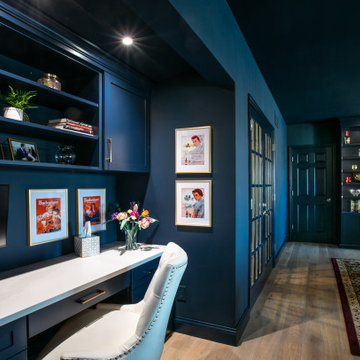
We completed this stunning basement renovation, featuring a bar and a walk-in wine cellar. The bar is the centerpiece of the basement, with a beautiful countertop and custom-built cabinetry. With its moody and dramatic ambiance, this location proves to be an ideal spot for socializing.
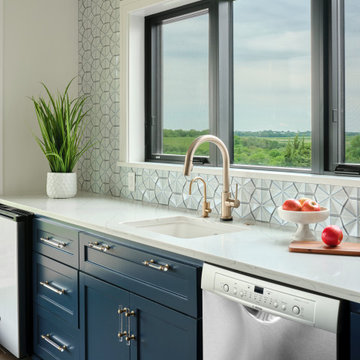
The expansive basement entertainment area features a tv room, a kitchenette and a custom bar for entertaining. The custom entertainment center and bar areas feature bright blue cabinets with white oak accents. Lucite and gold cabinet hardware adds a modern touch. The sitting area features a comfortable sectional sofa and geometric accent pillows that mimic the design of the kitchenette backsplash tile. The kitchenette features a beverage fridge, a sink, a dishwasher and an undercounter microwave drawer. The large island is a favorite hangout spot for the clients' teenage children and family friends. The convenient kitchenette is located on the basement level to prevent frequent trips upstairs to the main kitchen. The custom bar features lots of storage for bar ware, glass display cabinets and white oak display shelves. Locking liquor cabinets keep the alcohol out of reach for the younger generation.
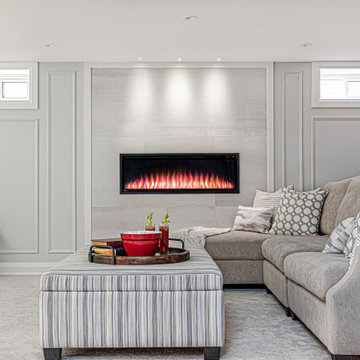
Hollywood Haven: A place to gather, entertain, and enjoy the classics on the big screen.
This formally unfinished basement has been transformed into a cozy, upscale, family-friendly space with cutting edge technology.
Basement Ideas and Designs
112
