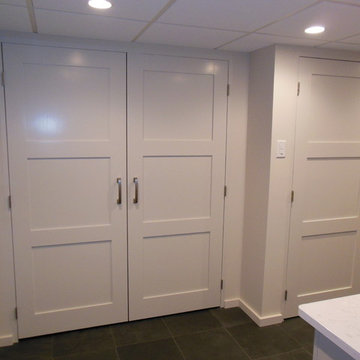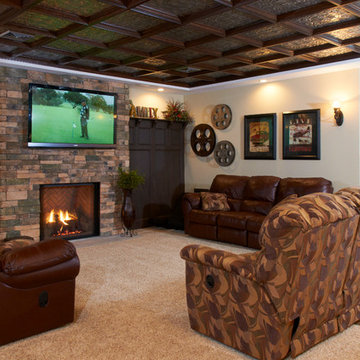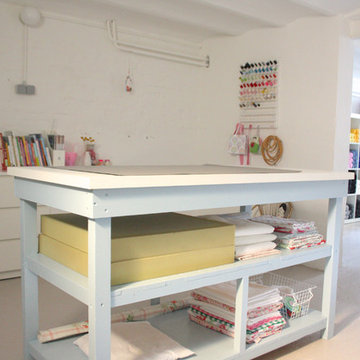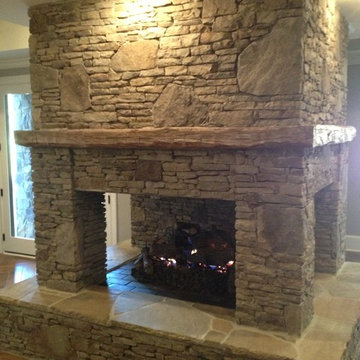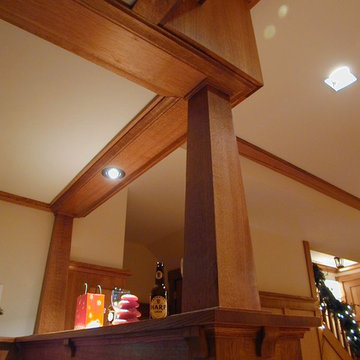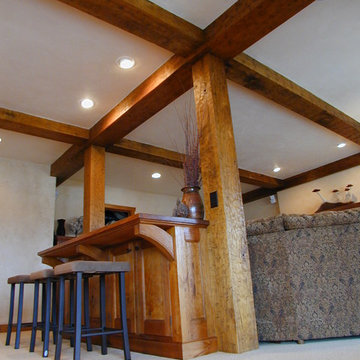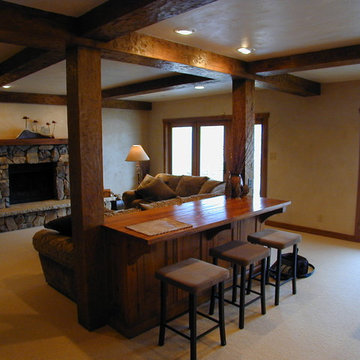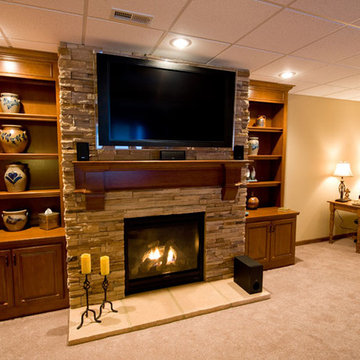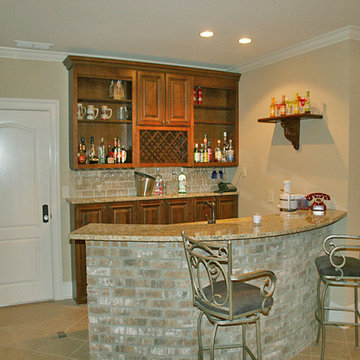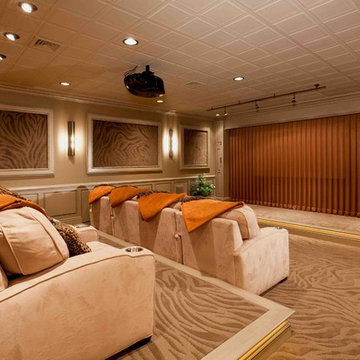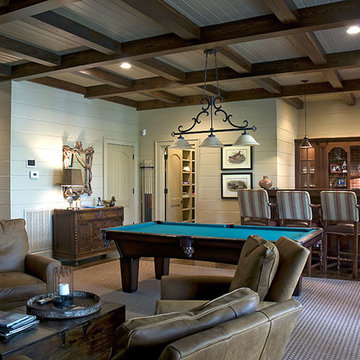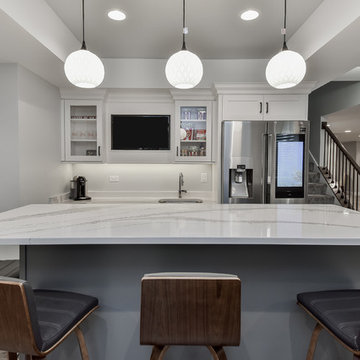Basement Ideas and Designs
Refine by:
Budget
Sort by:Popular Today
2061 - 2080 of 129,916 photos
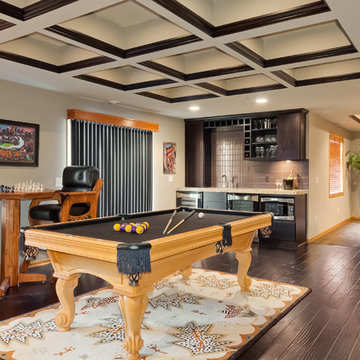
This coffered ceiling detail brings character and warmth to an open recreational area.
©Finished Basement Company.
Find the right local pro for your project
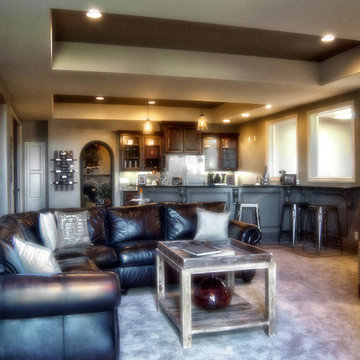
designed by Advanced House Plans
built by Absolute Custom Homes
interiors by Inspired Interiors
photo credit: Harrison Staab
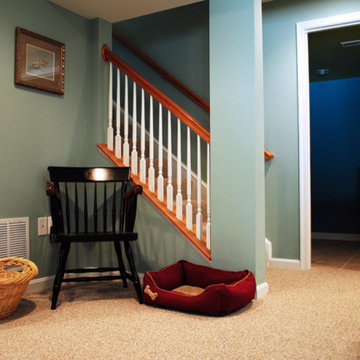
We recently finished this great basement located in Fairfax, VA. This project was a complete overhaul and the result is a totally new atmosphere to play, explore hobbies and relax. This basement features a bathroom, two entrances from the backyard pool area and multiple large storage closets. There is also a wet bar for entertaining as well as a smaller room which includes a full size fridge and food pantry.
See more photos at http://www.facebook.com/lensisbuilders.
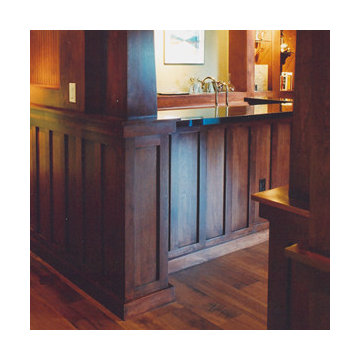
This luxurious Wallingford basement remodel transformed the basement. It included custom cherry stained cabinets to enclose the big screen TV and Media Center. The basement featured a media room, lighting design, built in surround sound, a built in peninsula bar wine cellar (see below) and a 200 gallon custom reef fish tank.
Design by Mark Evans. Photo by Spike Mafford.
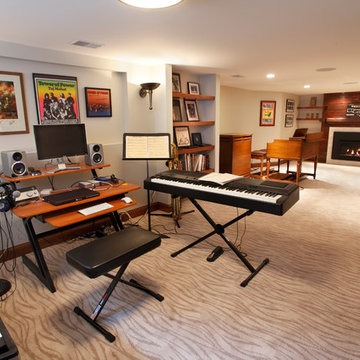
We are a full service, residential design/build company specializing in large remodels and whole house renovations. Our way of doing business is dynamic, interactive and fully transparent. It's your house, and it's your money. Recognition of this fact is seen in every facet of our business because we respect our clients enough to be honest about the numbers. In exchange, they trust us to do the right thing. Pretty simple when you think about it.
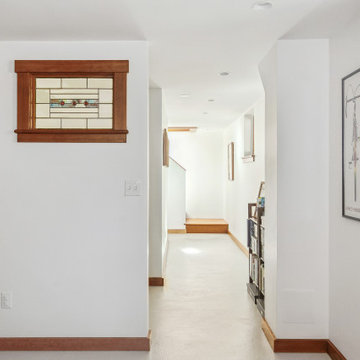
This basement remodel held special significance for an expectant young couple eager to adapt their home for a growing family. Facing the challenge of an open layout that lacked functionality, our team delivered a complete transformation.
The project's scope involved reframing the layout of the entire basement, installing plumbing for a new bathroom, modifying the stairs for code compliance, and adding an egress window to create a livable bedroom. The redesigned space now features a guest bedroom, a fully finished bathroom, a cozy living room, a practical laundry area, and private, separate office spaces. The primary objective was to create a harmonious, open flow while ensuring privacy—a vital aspect for the couple. The final result respects the original character of the house, while enhancing functionality for the evolving needs of the homeowners expanding family.
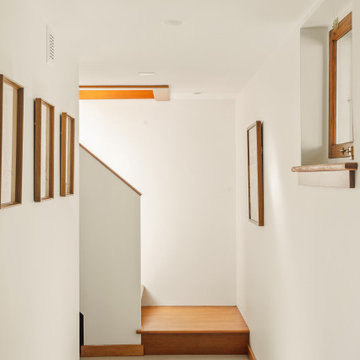
This basement remodel held special significance for an expectant young couple eager to adapt their home for a growing family. Facing the challenge of an open layout that lacked functionality, our team delivered a complete transformation.
The project's scope involved reframing the layout of the entire basement, installing plumbing for a new bathroom, modifying the stairs for code compliance, and adding an egress window to create a livable bedroom. The redesigned space now features a guest bedroom, a fully finished bathroom, a cozy living room, a practical laundry area, and private, separate office spaces. The primary objective was to create a harmonious, open flow while ensuring privacy—a vital aspect for the couple. The final result respects the original character of the house, while enhancing functionality for the evolving needs of the homeowners expanding family.
Basement Ideas and Designs
104
