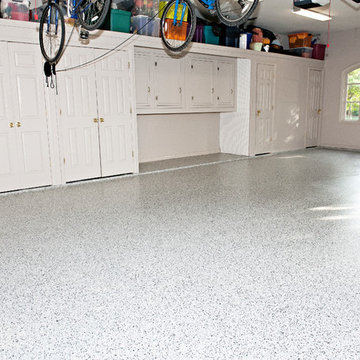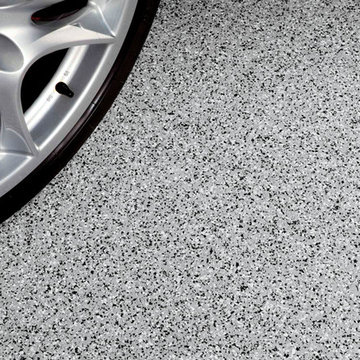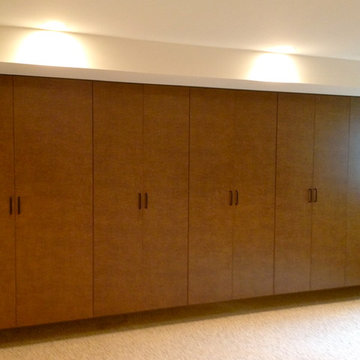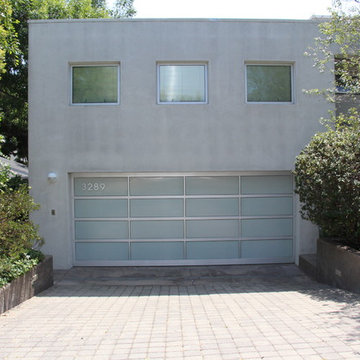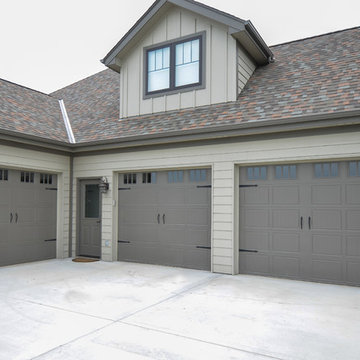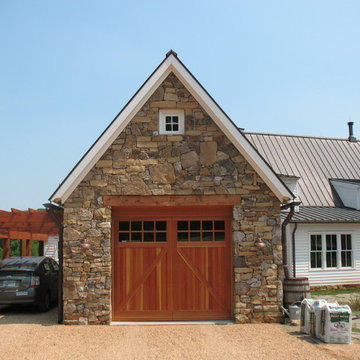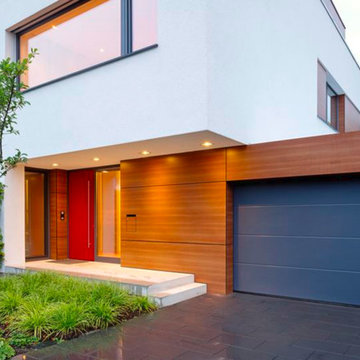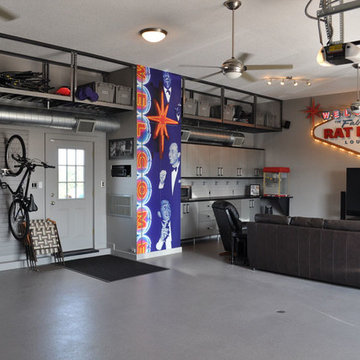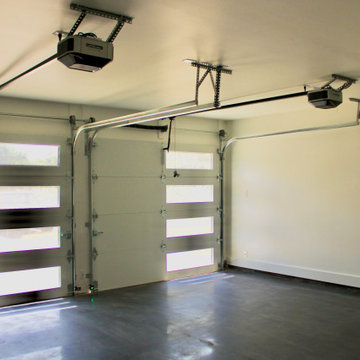Attached Garage Ideas and Designs
Refine by:
Budget
Sort by:Popular Today
81 - 100 of 16,586 photos
Item 1 of 2
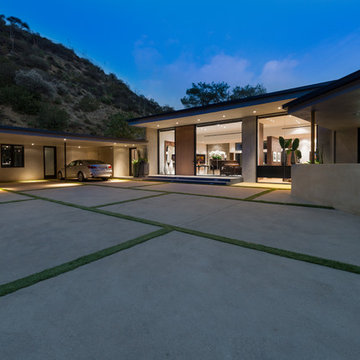
Wallace Ridge Beverly Hills modern luxury home landscaped driveway & glass wall exterior. Photo by William MacCollum.
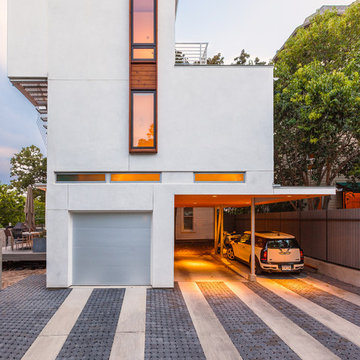
The tall window emphasizes the height of the side of this modern home. The permeable pavers allow drainage and combined with the concrete create an interesting texture in the driveway.
Photo: Ryan Farnau
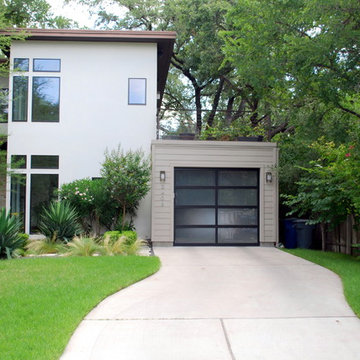
This modern design in-town home was originally built with an open carport affording little privacy and parked vehicle exposure to damage/theft. The carport appeared to be tacked onto the rest of the home; almost an afterthought.
The addition of an aluminum full view garage door with frosted tempered glass and a powder coated frame visually tied the carport to the home design and it provided increased privacy and security.
Installation of a LiftMaster 8500 jackshaft type operator minimized intrusion of the door system into the otherwise open space.
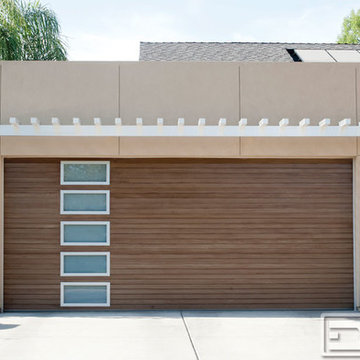
Modern Garage Door Designs - Innovation in garage door design has definitely come a long way. Our modern garage doors such as this horizontal slat design with accent sidelites put together with a silver steel frame and frosted laminate glass are not only aesthetically enhancing the curb appeal of this modern but home but will also last a lifetime with Dynamic Garage Door's excellence in manufacturing. Having an open mind, our in-house designers can work together with you to come up with a great garage door design that will make any modern home an appealing piece of architectural art. Because we don't outsource any portion of our garage door manufacturing we are able to achieve some of the most stunning modern designs available in the garage door industry. Many companies offer semi-custom options but never to the degree Dynamic Garage Door does. Our reputation and ever growing list of satisfied customers is absolutely solid. Nothing like a Dynamic Garage Door except the one we craft for you!
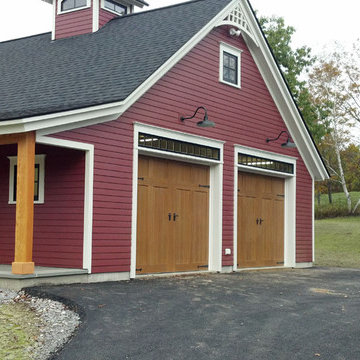
The Clopay Canyon Ridge Collection features a five-layer construction with durable, low-maintenance composite cladding and overlays molded from pieces of Mahogany wood adhered to a two-inch thick, three-layer polyurethane insulated door with a 20.4 R-value. The total door is about 4” thick. Photo by Todd Fratzel.
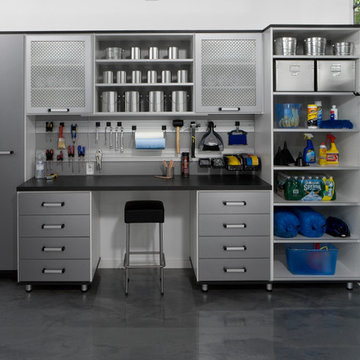
This garage work bench is built in brushed aluminum and white melamine with plenty of drawer storage. The aluminum wall track with a variety of storage hooks makes tools and equipment easy to reach. The unit features durable aluminum shelf edge protectors, aluminum grill inserts in cabinet doors for ventilation, leveling legs, under-mounted LED cabinet lighting, and a mica counter top.
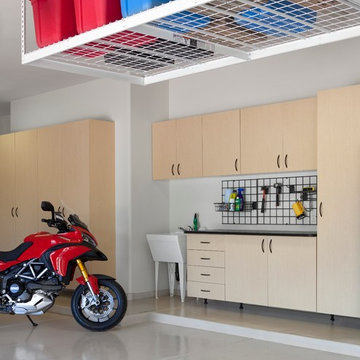
Cabinets are in our Maple color exclusive for our garage line. The Ebony Star countertop workbench has a gridwall above for tool organization and overhead storage rack for extra storage.
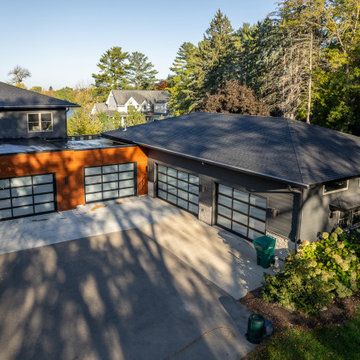
At the outset, this project began with the transformation of a 2-car attached garage. The goal was to create a mudroom, an exercise room, and a breezeway to seamlessly connect the spacious detached garage with the main part of the house. Additionally, the project involved partial roof removal and the addition of a new front entry.
But then came an unexpected twist – scope creep.
We found ourselves veering away from the initial client-supplied architectural plans. After numerous consultations with the clients and several iterations of the design, we arrived at a significantly improved plan for the remodel and addition.
Our journey commenced with the demolition of almost the entire former 2-car garage, making space for a new, oversized 3-car garage measuring 40′ x 28′. This garage was strategically placed between the existing house and the large detached garage. We introduced a custom low-sloped flat roof, designed to address historical drainage issues.
To mitigate water pooling, we created a custom concrete step at the back corner of the garage, equipped with a sturdy metal grate that sits flush with the step. We also installed a PVC drainage system, commencing at the step and running beneath a newly designed patio, ultimately draining into the yard. These measures have significantly reduced water accumulation around the house.
The new garage boasts several features, including Longboard aluminum siding, custom full glass garage doors, interior drywall finished to a level 4, an abundance of can lights, an epoxy floor coating, vinyl base trim, a new forced air garage heater, and more.
The clients also requested a designated space for their three kids and their friends to enjoy, thus giving birth to the “Kid Zone.” We partitioned a section of the existing oversized garage, resulting in a space measuring approximately 22′ x 32′, brimming with entertainment possibilities. To enhance control over the temperature in the Kid Zone, we collaborated with our licensed HVAC partner to install a cold weather mini-split system.
One of the most significant challenges was the modernization and consolidation of the home’s main electrical systems. We reconfigured and combined 6-7 different electrical panels into just two. One panel serves the main house, while the second is dedicated to backup power from a generator. These panels, along with the boiler for the in-floor heating system, are housed in a newly constructed mechanical room within the Kid Zone.
Inside the main house, we completed various tasks, such as removing the ceiling in the hallway from the new garage to address prior water damage, improve insulation, and rework electrical and HVAC systems. We also replaced the ceiling from the front door to the base of the stairs, adding new can lighting and enhancing insulation. Skilled drywall specialists then installed and finished new drywall to a level 5 standard.
The exterior of the house underwent a complete overhaul. Before installing new roofing on the entire house and garage, we modified an existing flat roof by adding custom lumber and plywood to enhance the pitch, preventing future ice dams. A new rubber roof was expertly installed on the oversized 3-car garage, and the flat roof section we re-framed.
Our meticulous exterior team removed old white aluminum soffit, fascia, and gutters, replacing them with new framing to accommodate Longboard soffit material. This task was particularly challenging due to the age of the house and the non-standard wall and roof framing. Our skilled exterior subcontractors ensured a perfect fit.
Near the pool area, we discovered severe rot and decay from years of water intrusion. After informing the homeowners, we ordered and installed five new commercial-style block framed windows and a custom 8′ high Anderson patio door. This involved careful removal and replacement of window headers from the outside to avoid disturbing the finished part of the house. We reframed the large openings to fit the new windows, and our skilled trim carpenters installed new walnut casing, base, and window sills.
In total, we replaced around 900 lineal feet of soffit and installed approximately 32 squares of aluminum siding. The entire house was meticulously prepped, repaired, and painted according to the client’s chosen color.
Throughout the project, we incorporated numerous custom touches and unique design elements, some of which you can see in the pictures. Our team also addressed various unforeseen challenges, from soil issues to rot and decay repair, roof leaks, drainage problems, electrical and HVAC complexities, and much more.
At Xpand Inc., we take pride in making it all happen, turning your remodeling and renovation dreams into reality.
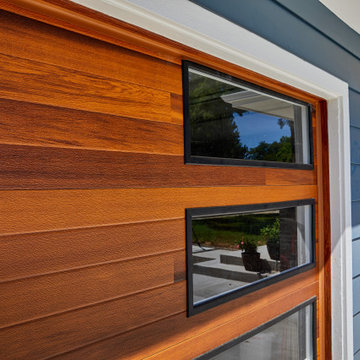
The concept of this project was to bring life to this house and bring it back to its mid-century roots with a modern twist. Opening interior walls and connecting adjacent spaces was framework was open for the Interior Design.
The Kitchen mixes warm wood tones and cool blue cabinets to enhance the richness of the space. Exposed Structural Glulam Beams were installed throughout to open the adjacent spaces and allow for the connections to flow between new/old.
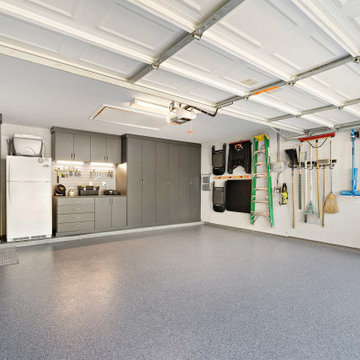
After manufacturing each piece, our install crew set out to build this new custom garage space! There’s a perfect sized sleek lit work area for handy projects combined with slatwall for easy access to hanging tools on the go. We made sure to cut out space in the slatwall for the power outlets so they can still be accessed.
We used crown molding along the top and base molding against the bottom. With every door utilizing soft close hinges, you won’t experience any slamming doors again. You will also be able to adjust the inside shelving to fit your needs.
Also included is the high-performance epoxy flooring with enhanced appearance using texture qualities that maintain superior chemical and abrasion resistance.
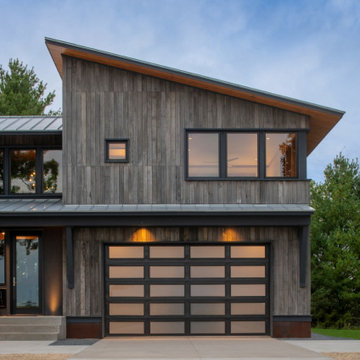
Clopay Modern Steel insulated garage door with frosted glass panels on a custom rustic modern home in Wisconsin.
Attached Garage Ideas and Designs
5
