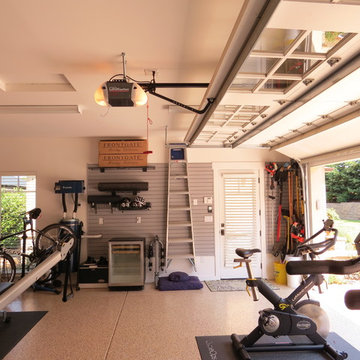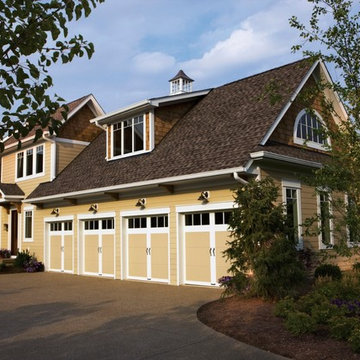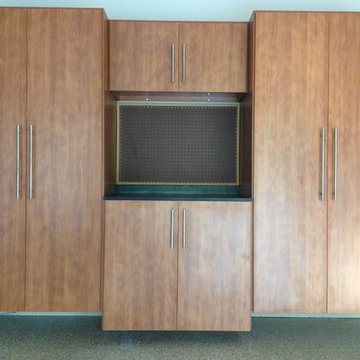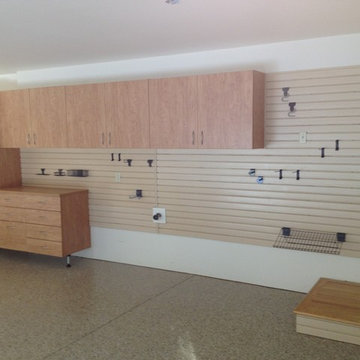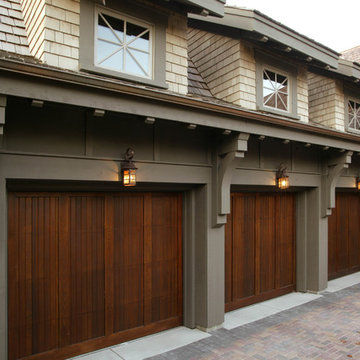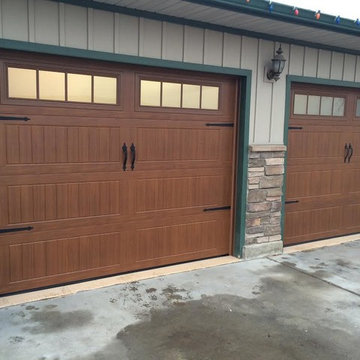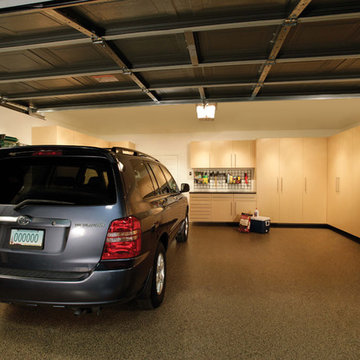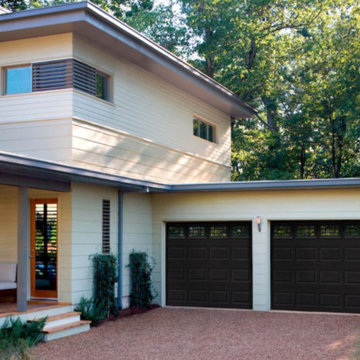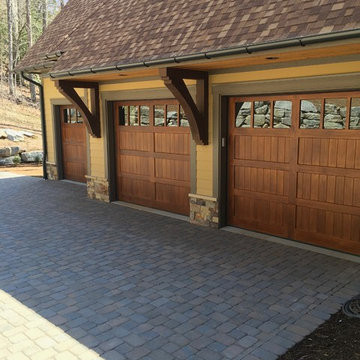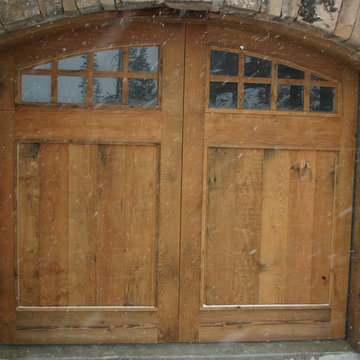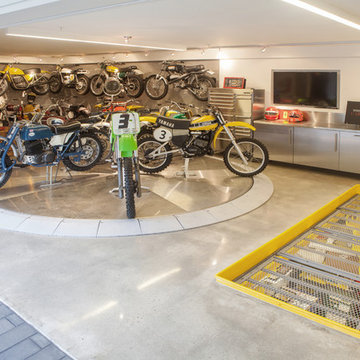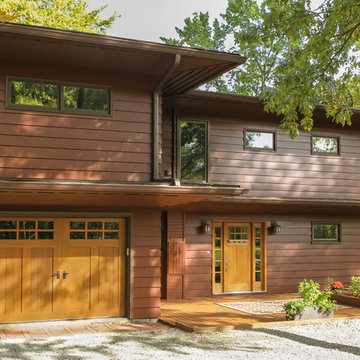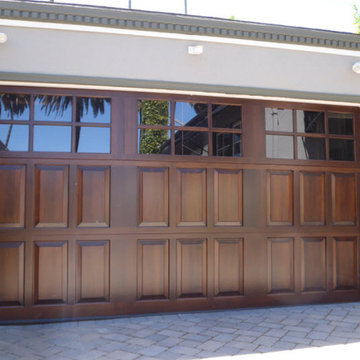Brown Attached Garage Ideas and Designs
Refine by:
Budget
Sort by:Popular Today
1 - 20 of 2,834 photos
Item 1 of 3
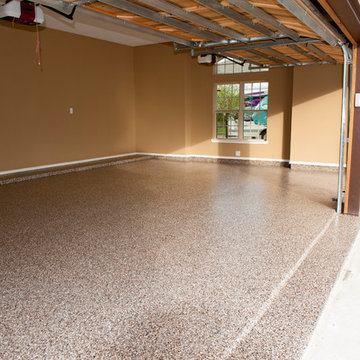
Custom epoxy garage floor. One day install. 1050 sq.ft Color flake is "Grizzly"
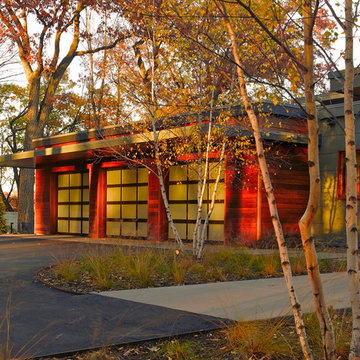
Natural light streams in everywhere through abundant glass, giving a 270 degree view of the lake. Reflecting straight angles of mahogany wood broken by zinc waves, this home blends efficiency with artistry.
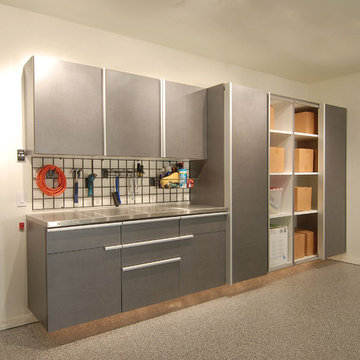
Maximize garage storage with sturdy stainless steel cabinets, a mounted tool rack, and plenty of shelving space!

New attached garage designed by Mark Saunier Architecture, Wilmington, NC. photo by dpt
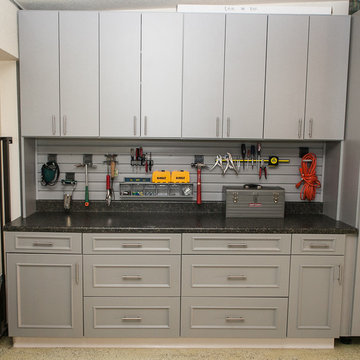
Located in Colorado. We will travel.
Storage solution provided by the Closet Factory.
Budget varies.
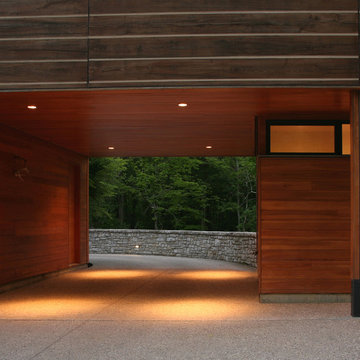
Taking its cues from both persona and place, this residence seeks to reconcile a difficult, walnut-wooded site with the late client’s desire to live in a log home in the woods. The residence was conceived as a 24 ft x 150 ft linear bar rising into the trees from northwest to southeast. Positioned according to subdivision covenants, the structure bridges 40 ft across an existing intermittent creek, thereby preserving the natural drainage patterns and habitat. The residence’s long and narrow massing allowed many of the trees to remain, enabling the client to live in a wooded environment. A requested pool “grotto” and porte cochere complete the site interventions. The structure’s section rises successively up a cascading stair to culminate in a glass-enclosed meditative space (known lovingly as the “bird feeder”), providing access to the grass roof via an exterior stair. The walnut trees, cleared from the site during construction, were locally milled and returned to the residence as hardwood flooring.
Photo Credit: Eric Williams (Sophisticated Living magazine)
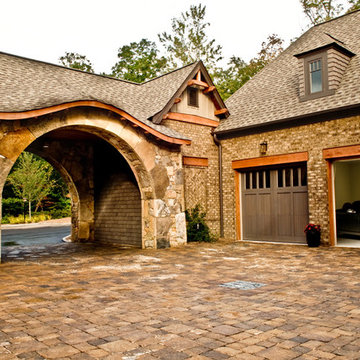
Craftsman style home with detailed stonework and fabulous views of SC and GA mountains
Brown Attached Garage Ideas and Designs
1
