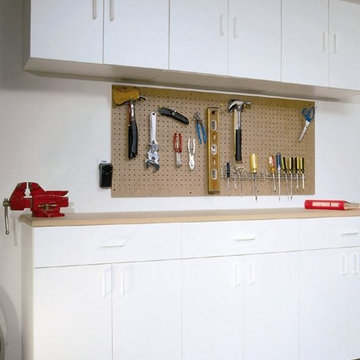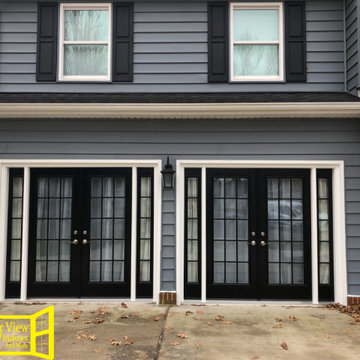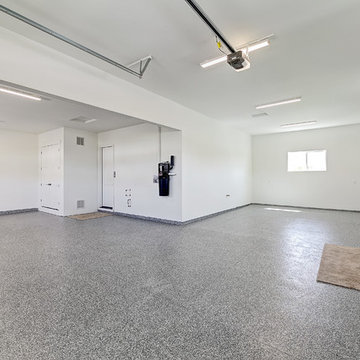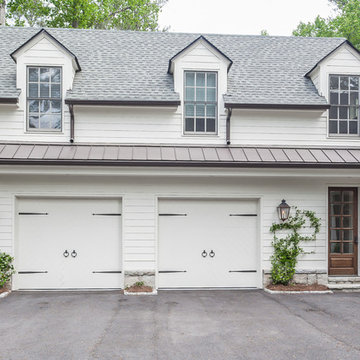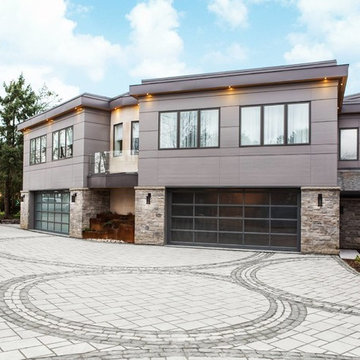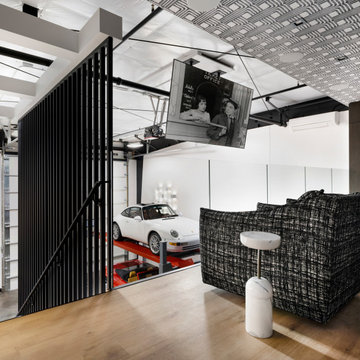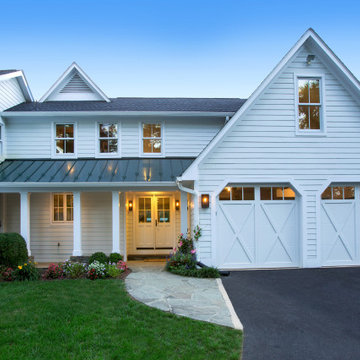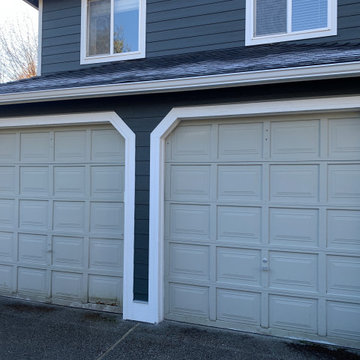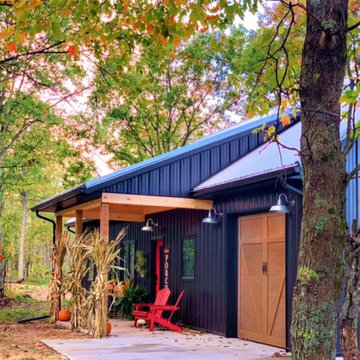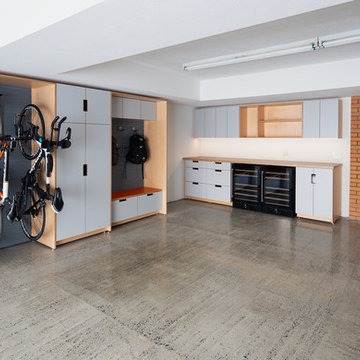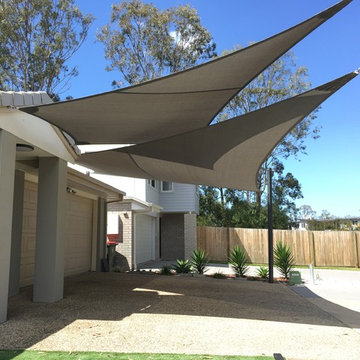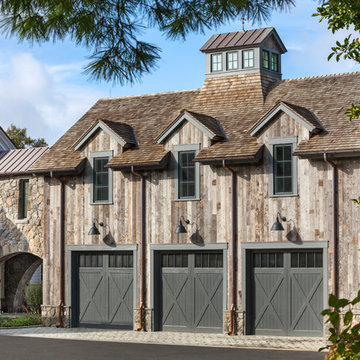Attached Garage Ideas and Designs
Refine by:
Budget
Sort by:Popular Today
221 - 240 of 16,591 photos
Item 1 of 2
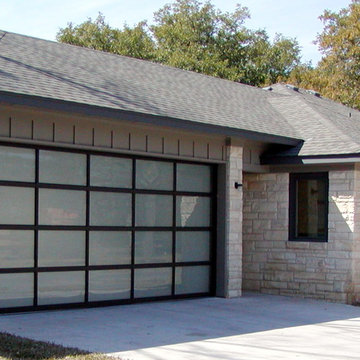
This Full View door with dark bronze anodized finish and frosted tempered glass was installed in a carport. It visually tied together the rear area and main house of the corner lot, made the backyard more private, provided increased security, and also created a multi-use space for the kids for parties, inclement weather, etc.
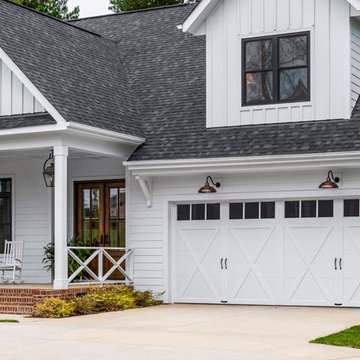
Clopay Coachman Collection carriage style garage door with crossbuck design blends seamlessly into this modern farmhouse exterior. It takes up a substantial amount of the exterior but windows and detailing that echoes porch railing make it look warm and welcoming. Model shown: Design 21 with REC 13 windows. Low-maintenance insulated steel door with composite overlays.
Photos by Andy Frame, copyright 2018. This image is the exclusive property of Andy Frame / Andy Frame Photography and is protected under the United States and International copyright laws.
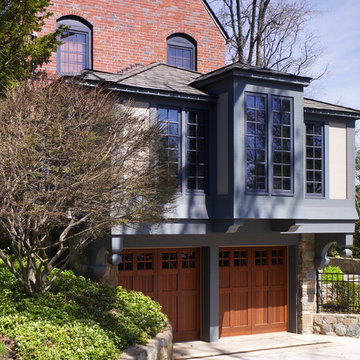
The first phase of this Tudor renovation was replacing the white screened porch above the garage with a cozy den that cantilevered beyond the garage. The Craftsman style was used with dormers and window seats under the fir windows.
Hoachlander Davis Photography
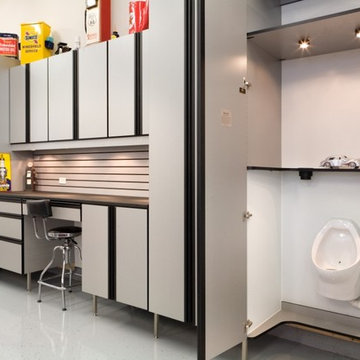
This garage area includes an enclosed cabinet, which hides a urinal unit with a waterproof interior liner, and provides beverage cup holders in the cabinet shelving. The enclosure allows the owner to get more work done during the day, while hiding the urinal unit to maintain a professional environment. Bill Curran/ Designer & Owner of Closet Organizing Systems
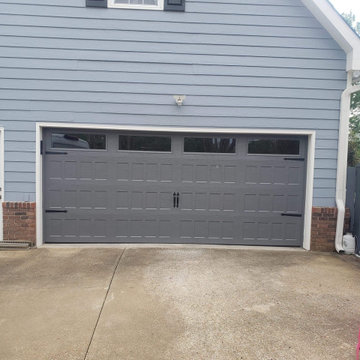
This carriage house style garage door is enhanced with a trending dark gray color, recessed panels and long top row windows. The decorative strap handles and hinges further enhance the look for outstanding curb appeal. | Project and Photo Credits: ProLift Garage Doors of Chattanooga
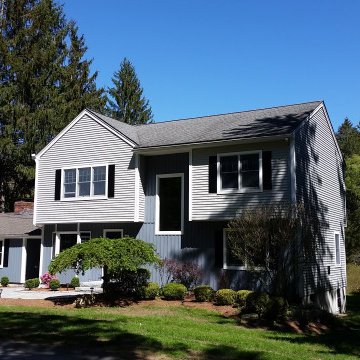
Enclosed covered front porch to create a new mudroom connector and added a 2-car garage. New addition and existing first floor siding is board and batten.
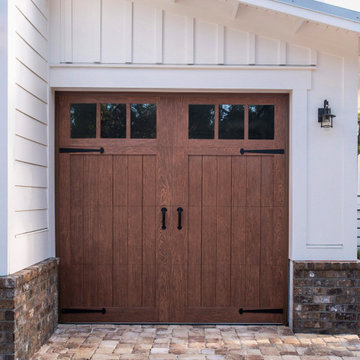
Clopay Canyon Ridge (5-layer) insulated faux wood carriage house garage doors, Design 11 with REC13 windows, Clear Cypress woodgrain cladding and overlays in the Medium stain finish. Installed by D and D Garage Doors on an attached two-car garage on a custom built home in St. Augustine, Florida. Photography by @visiblestyle for Jettset Farmhouse. All rights reserved.
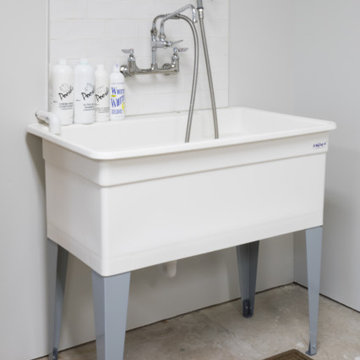
After collaborating with the Client, the decision was made to place the dog wash center in the garage; this way there would be no need to bring the dogs into the house and keeping the mess contained outside.
Attached Garage Ideas and Designs
12
