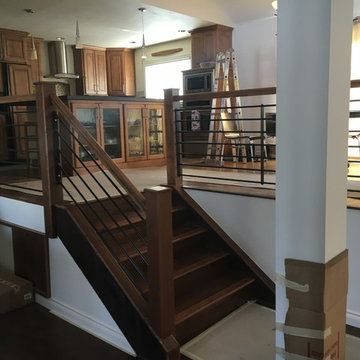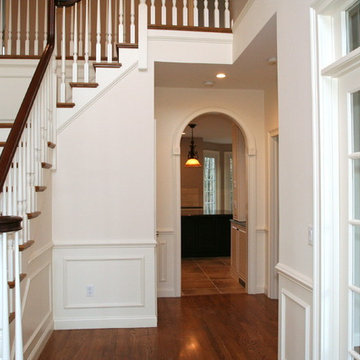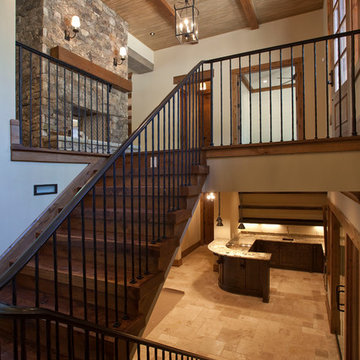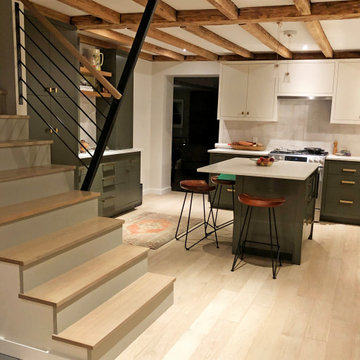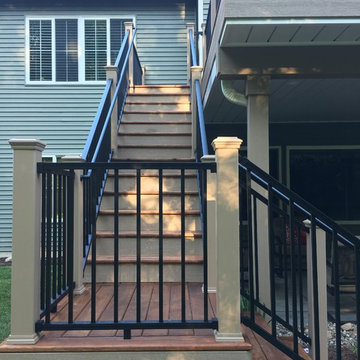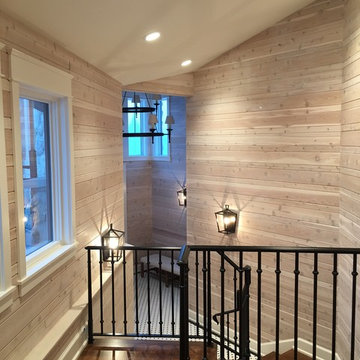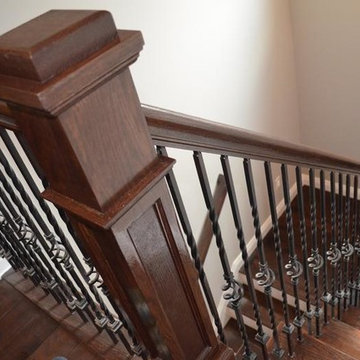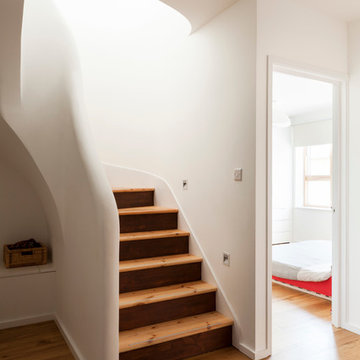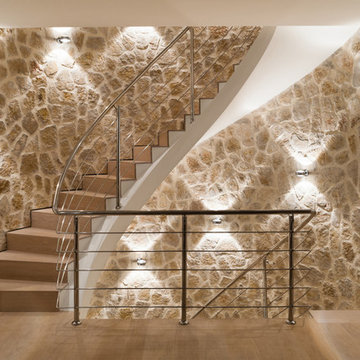Affordable Staircase with Wood Risers Ideas and Designs
Refine by:
Budget
Sort by:Popular Today
21 - 40 of 6,826 photos
Item 1 of 3

An existing stair in the middle of the house was upgraded to an open stair with glass and wood railing. Walnut trim and details frame the stair including a vertical slat wood screen.
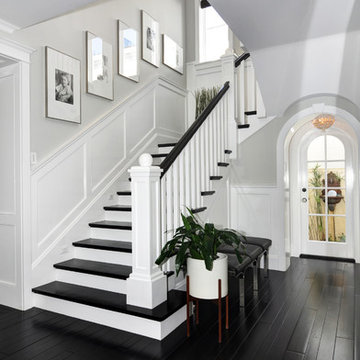
Flooring: Solid Random Width Walnut Plank with a heavy bevel and hand distress.
Photography by The Bowman Group
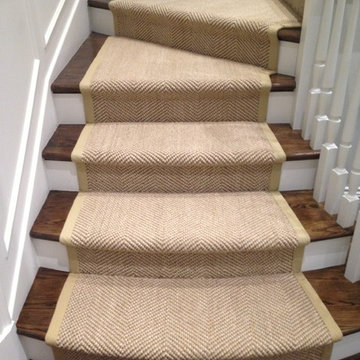
Slightly Curved Stair Runner with Cotton Wide Binding. Custom Template Created and Installed to Fit Perfectly.
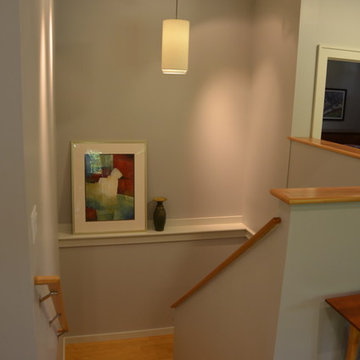
Sustainable bamboo staircase leading to lower level bedrooms. Four inch built in shelf provides usable display space.
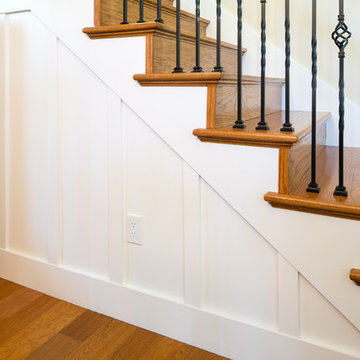
A built-in space under the stairs provides room for storage while also concealing the server rack that runs the home's systems.
Photographer: Tyler Chartier
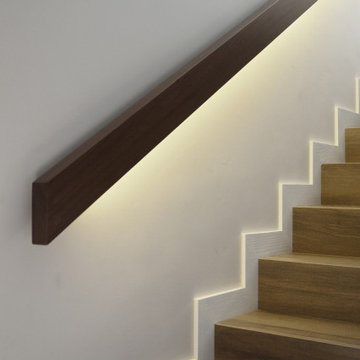
La iluminación de la escalera se resuelve de manera indirecta mediante un pasamanos con iluminación integrada.
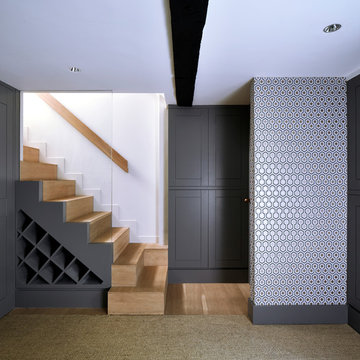
Timber stair carcass clad in solid oak treads with glass balustrade and hidden wine storage. Detail designed and built by Wildercreative.
Photography by Mark Cocksedge

The tapered staircase is formed of laminated oak and was supplied and installed by SMET, a Belgian company. It matches the parquet flooring, and sits elegantly in the space by the sliding doors.
Structural glass balustrades help maintain just the right balance of solidity, practicality and lightness of touch and allow the proportions of the rooms and front-to-rear views to dominate.
Photography: Bruce Hemming
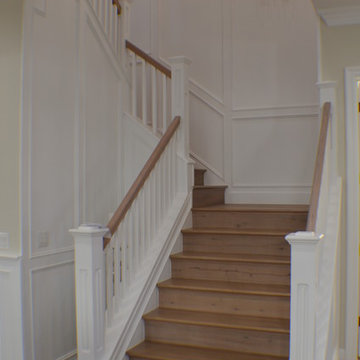
Staircase of the new home construction which included installation of staircase with wooden railings and wooden tread and light hardwood flooring.
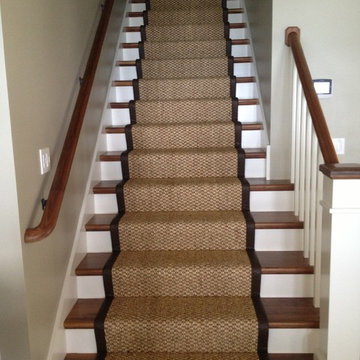
Natural sisal stair runner on simple straight stairs. Distressed leather wide binding applied to edges.
Affordable Staircase with Wood Risers Ideas and Designs
2
