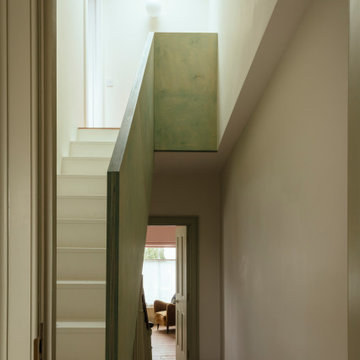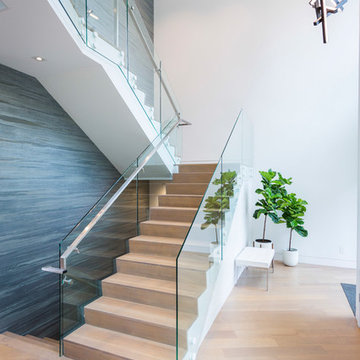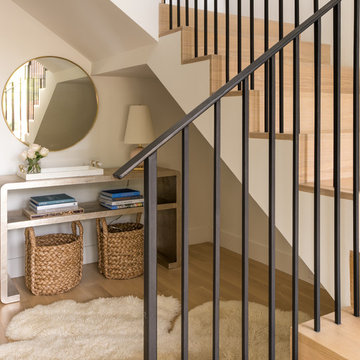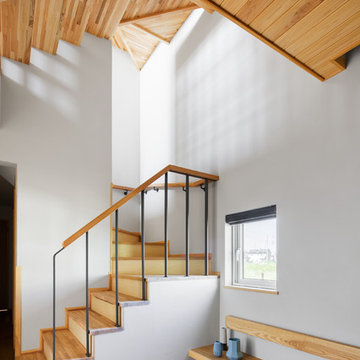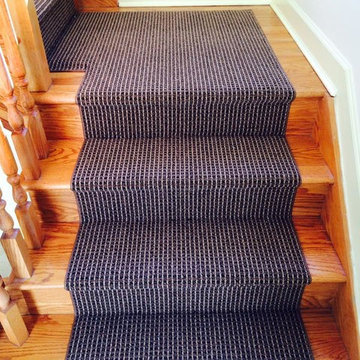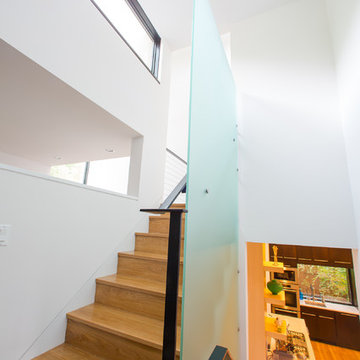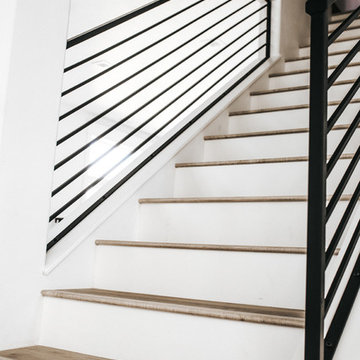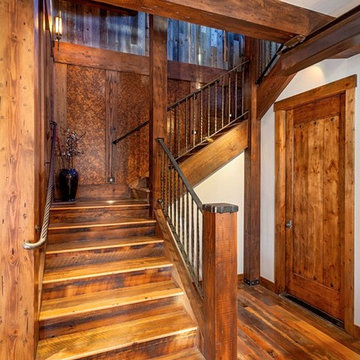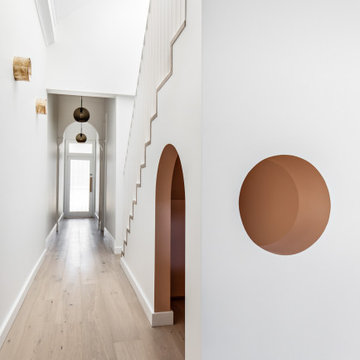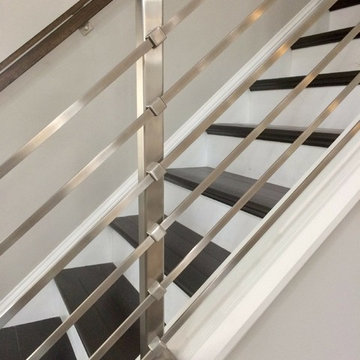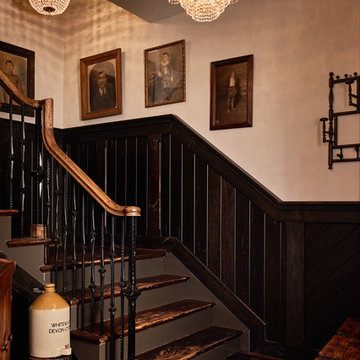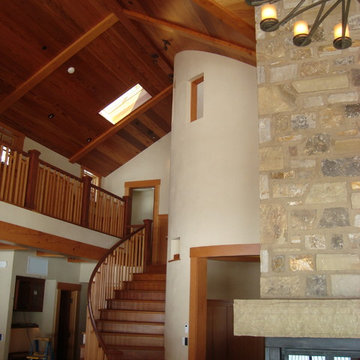Affordable Staircase with Wood Risers Ideas and Designs
Refine by:
Budget
Sort by:Popular Today
141 - 160 of 6,826 photos
Item 1 of 3
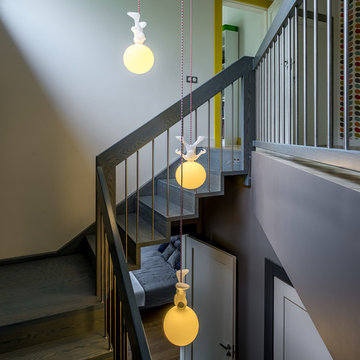
Дизайнер Кристина Шкварина и Юлия Русских. Первый этаж дома отведен под общественные зоны и "взрослые спальни", второй же этаж полностью отдан детям, в семье их четверо. Намёк на детское назначение начинается с веселого светильника в виде космонавта на орбите, который парит в проёме лестницы, разведывая обстановку со своими друзьями. Дизайнер светильники Constantin Worthmann. Подвесная модель (светильник также выпускается в напольной версии) стала обладателем награды за лучший дизайн Red Dot Design Award в 2009 году. Светильники подвешены на проводе в хлопковой красно-белой оплетке. Лестница с разворотной площадкой выполнена из дуба под сине-серым маслом. Ступени Г-образные без нависания. Мне очень нравится такая конструкция, без косоура, конструкция легкая на опорных столбах. Так же балясины облегчены
и невесомы из стальной трубки. Произведена лестница в Германии. Холл второго этажа отведен под игровую зону, библиотеку. Цвет работает очень активно в "детской" зоне. Прием контраста. На белой стене ярко выделены проемы дверей цветными наличниками. они появились не случайно. Желтый наличник знакомит нас с акцентным цветом этой детской комнаты. Каждая детская имеет свою цветовую гамму, основанную на использованых в декоре пенно от Mr.Perswall.
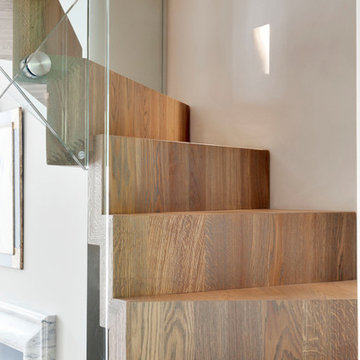
Discreet plaster light fittings, recessed into the side wall, add warmth to the laminated oak staircase treads and risers.
Photography: Bruce Hemming
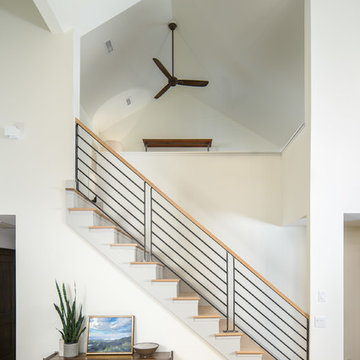
This is a condominium approx. 1800 sqft, located on Wonderland Trail in Blowing Rock NC. This was a complete main level remodel.
We removed all flooring and replaced it with 4” wide White Oak. The floor was sealed with Bona Matte finish. The nickel joint used on the walls was cedar with a custom blended stain. The vanity and plumbing fixtures were procured from Restoration hardware.
The kitchen cabinets used were the pre-existing 1990’s Cherry with gray finish spray applied on-site.
Alair Homes
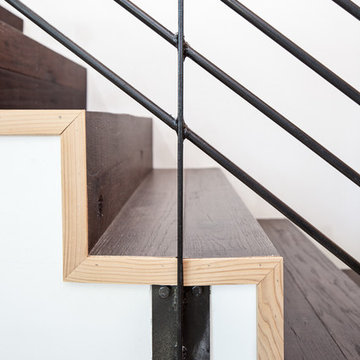
photography by Atelier Wong. The custom stiar uses bevelled and darkly stained white oak to make a crisp corner. Unfinished cedar brings the outside in and makes a cubist trim.
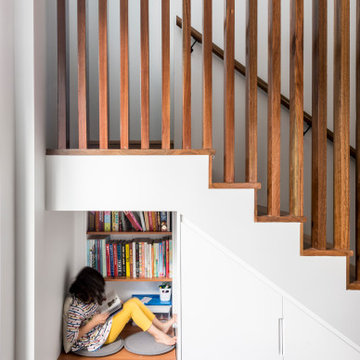
Minimal timber batten stair and handrail with under stair storage and reading nook.
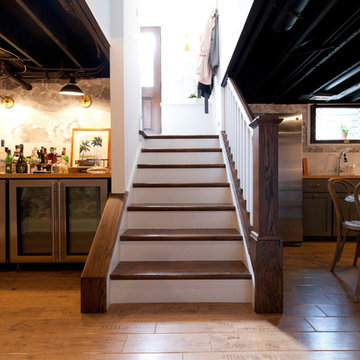
Gorgeous staircase with dark hardwood treads and painted white risers.
Meyer Design
Photos: Jody Kmetz
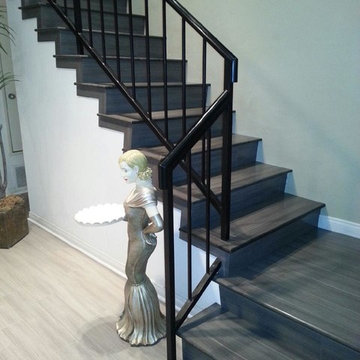
Take a look at Lauzon's gray hardwood floors from the Line Art Series. FSC-certified Hard Maple Travertine on the floor and Agate on the stairs. This picture has been taken by Brian's Hardwood in Redondo Beach, CA
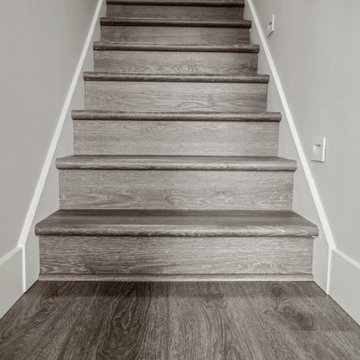
Pure grey. Perfectly complemented by natural wood furnishings or pops of color. A classic palette to build your vision on. With the Modin Collection, we have raised the bar on luxury vinyl plank. The result is a new standard in resilient flooring. Modin offers true embossed in register texture, a low sheen level, a rigid SPC core, an industry-leading wear layer, and so much more.
Affordable Staircase with Wood Risers Ideas and Designs
8
