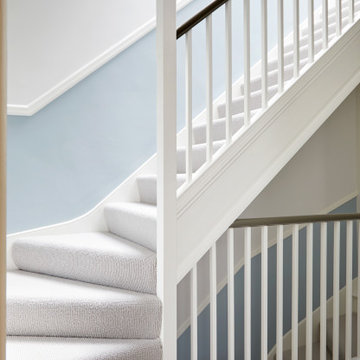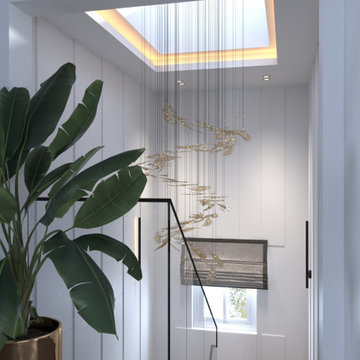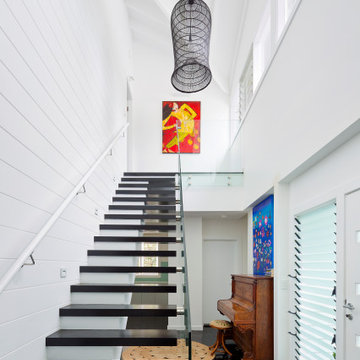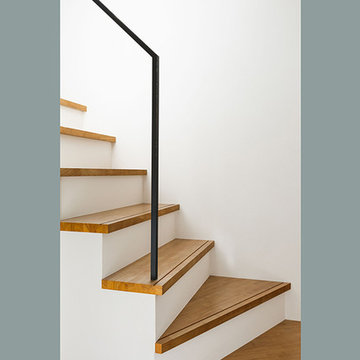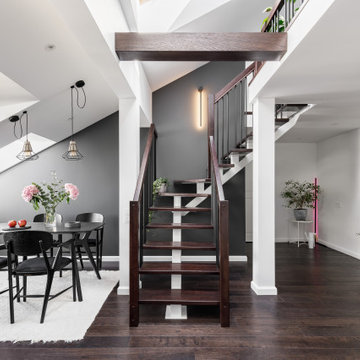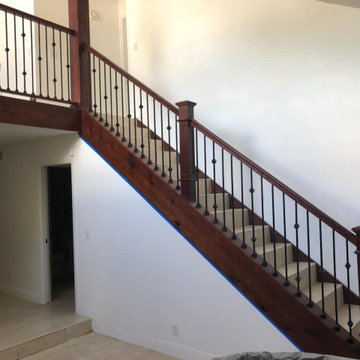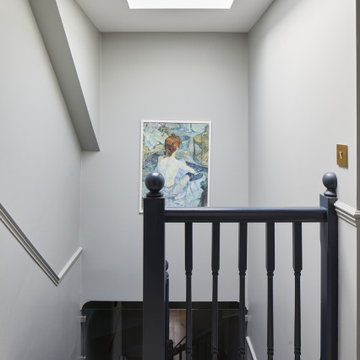Affordable Staircase with All Types of Wall Treatment Ideas and Designs
Refine by:
Budget
Sort by:Popular Today
121 - 140 of 1,356 photos
Item 1 of 3
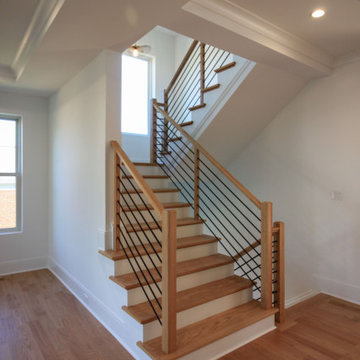
This contemporary staircase, with light color wood treads & railing, white risers, and black-round metal balusters, blends seamlessly with the subtle sophistication of the fireplace in the main living area, and with the adjacent rooms in this stylish open concept 3 story home. CSC 1976-2022 © Century Stair Company ® All rights reserved.
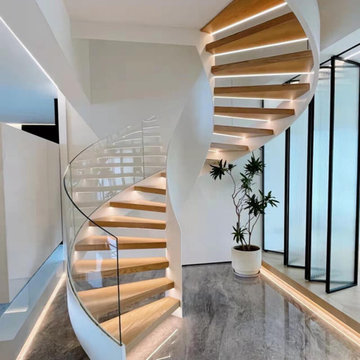
Helical Stair Technical Specification
Stair Riser: 176mm (6.95″)
Clear Tread Width:950mm(37.4″)
Stair Diameter: 2604mm(102.5″)
Glass infill: 12mm(1/2″)
Outer Stringer : 40mm(1.57″)
Inner Stringer :12mm (1/2″)
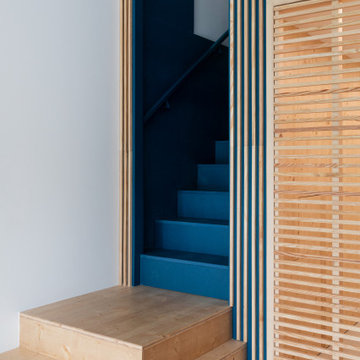
Situé dans une pinède sur fond bleu, cet appartement plonge ses propriétaires en vacances dès leur arrivée. Les espaces s’articulent autour de jeux de niveaux et de transparence. Les matériaux s'inspirent de la méditerranée et son artisanat. Désormais, cet appartement de 56 m² peut accueillir 7 voyageurs confortablement pour un séjour hors du temps.
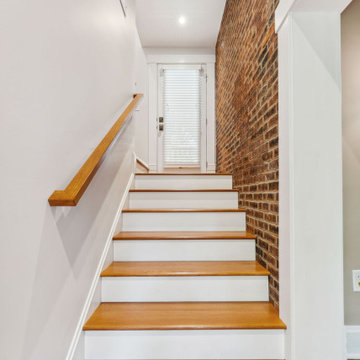
Cleverly designed stairways connect the new addition to the original house. First floor and basement windows were converted into doorways at the landings for access. Exposed brick shows the original exterior surface of the house.
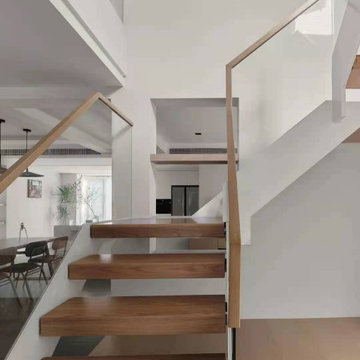
•Metal stair stringer white powder coating
•clear tempered glass railing infill
•red oak tread
•red oak capping handrail
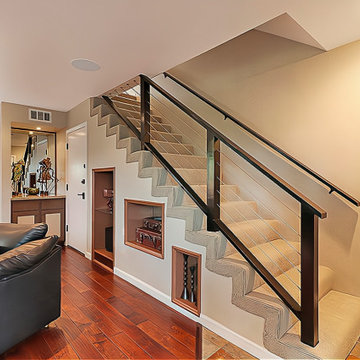
We used elements of wood and steel to design the staircase’s banister, drawing inspiration from Japanese swords. Our client -who prefers being barefoot- wanted the treads and risers to be carpeted. We opted for slate flooring in the entryway which elegantly transitions into the distressed hickory of the living room. Three niches were built beneath the stairway to feature some artifacts.

This exterior deck renovation and reconstruction project included structural analysis and design services to install new stairs and landings as part of a new two-tiered floor plan. A new platform and stair were designed to connect the upper and lower levels of this existing deck which then allowed for enhanced circulation.
The construction included structural framing modifications, new stair and landing construction, exterior renovation of the existing deck, new railings and painting.
Pisano Development Group provided preliminary analysis, design services and construction management services.
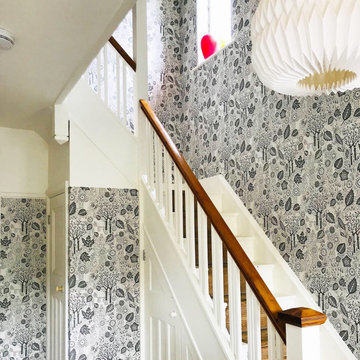
This 1930s hall, stairs and landing have got the wow factor with grey and white patterned wallpaper by Bold & Noble. The original staircase, bannisters and spindles are in tact and have been given a lick of Wimpborne White by Farrow & Ball, as has the bespoke understairs storage, woodwork, ceilings and doors!
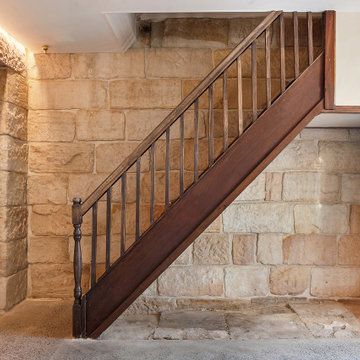
This project included conservation and interior design works to this 1840s terrace house in Millers Point. The house is state heritage listed but is also located within a heritage conservation area.
Prior to the works, the house had lost a lot of the original character. The basement sandstone walls were covered in cement render, cove cornices and other cheap and poorly thought out finishes had been applied throughout. A lot of restoration and conservation works were carried out but in a thoughtful way so as to avoid faux applications within the dwelling. Works to the house included a new kitchen and reconfiguration of the basement level to allow an internal bathroom and laundry. The dining room was carefully designed to include hidden lighting to illuminate the sandstone walls which were carefully exposed by hand by removing the cement render. Layers of paint were also removed to restore the hardwood details throughout the house. A new polished concrete slab was installed.
Sarah Blacker - Architect
Anneke Hill - Photographer
Liebke Projects - Licenced Builder
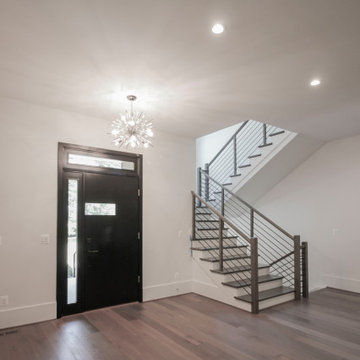
This wooden staircase helps define space in this open-concept modern home; stained treads blend with the hardwood floors and the horizontal balustrade allows for natural light to filter into living and kitchen area. CSC 1976-2020 © Century Stair Company. ® All rights reserved
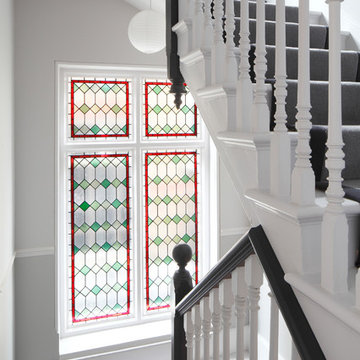
Bedwardine Road is our epic renovation and extension of a vast Victorian villa in Crystal Palace, south-east London.
Traditional architectural details such as flat brick arches and a denticulated brickwork entablature on the rear elevation counterbalance a kitchen that feels like a New York loft, complete with a polished concrete floor, underfloor heating and floor to ceiling Crittall windows.
Interiors details include as a hidden “jib” door that provides access to a dressing room and theatre lights in the master bathroom.
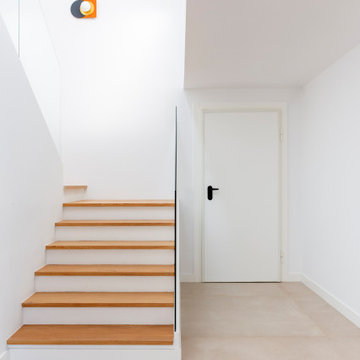
Acondicionamiento integral de vivienda unifamiliar en la colonia Monteclaro de Pozuelo de Alarcón, Madrid.
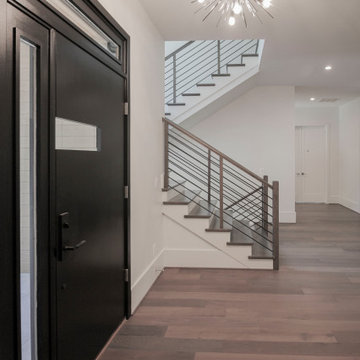
This wooden staircase helps define space in this open-concept modern home; stained treads blend with the hardwood floors and the horizontal balustrade allows for natural light to filter into living and kitchen area. CSC 1976-2020 © Century Stair Company. ® All rights reserved
Affordable Staircase with All Types of Wall Treatment Ideas and Designs
7
