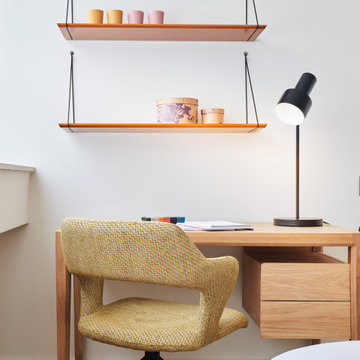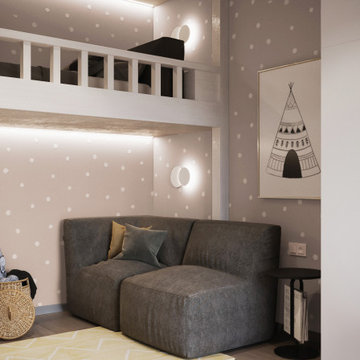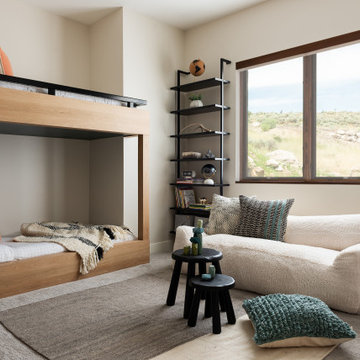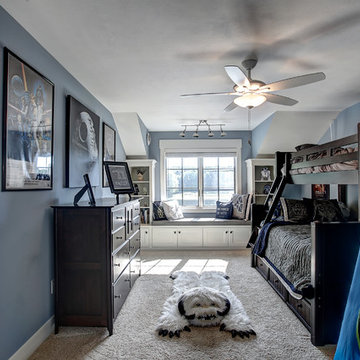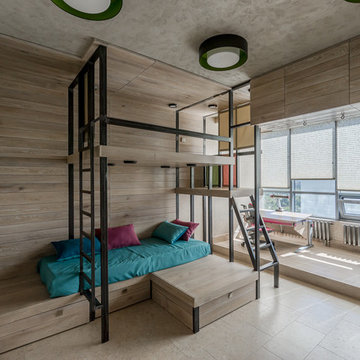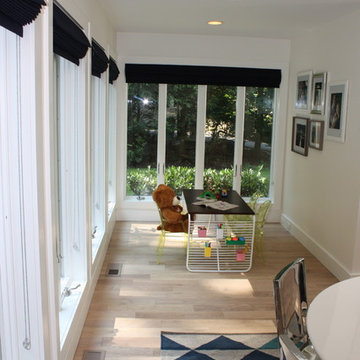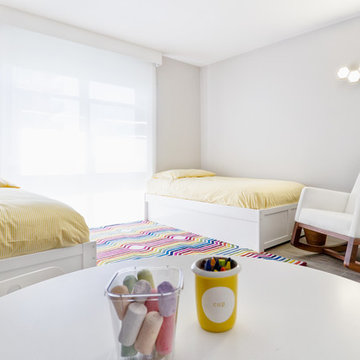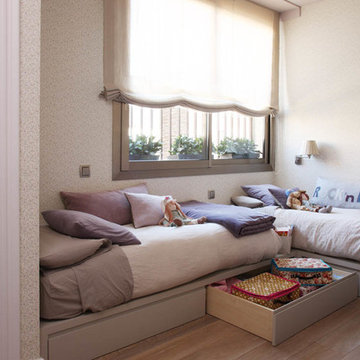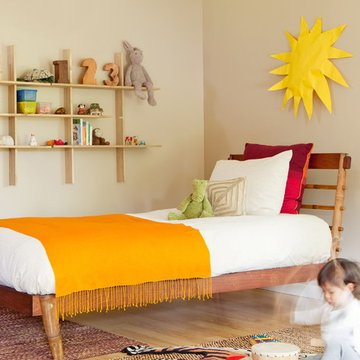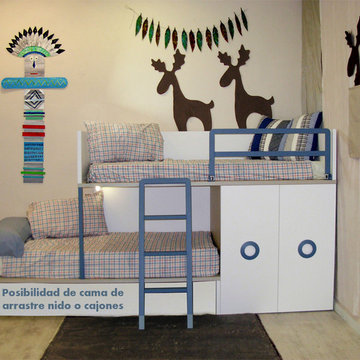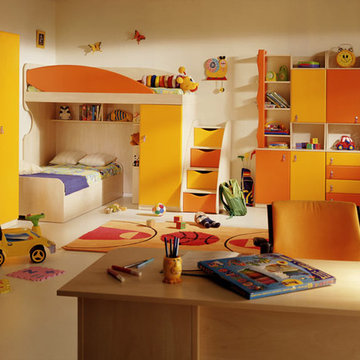Affordable Kids' Bedroom with Beige Walls Ideas and Designs
Refine by:
Budget
Sort by:Popular Today
101 - 120 of 1,682 photos
Item 1 of 3
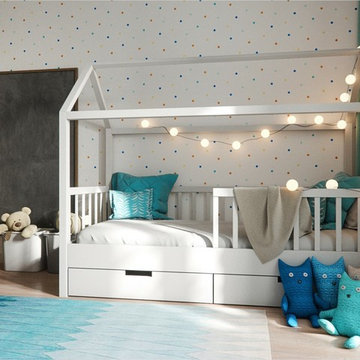
Описание проекта вы найдёте на нашем сайте: https://lesh-84.ru/ru/news/minimalizm-s-elementami-skandinavskogo-stilya
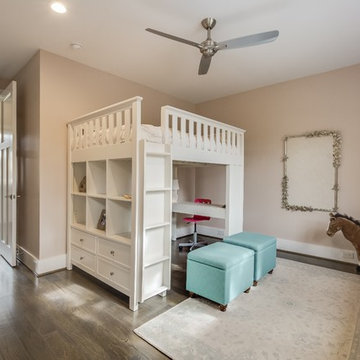
A modern mid century custom home design from exterior to interior has a focus on liveability while creating inviting spaces throughout the home. The Master suite beckons you to spend time in the spa-like oasis, while the kitchen, dining and living room areas are open and inviting.
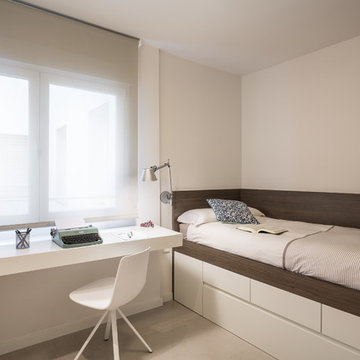
FOTO: Germán Cabo (germancabo.com)
Para las habitaciones juveniles hemos optado por un ambiente más fresco con el color blanco como elemento común combinado con madera de roble natural, para una de las habitaciones, –en un caso- y con acabados en antracita –en el otro-. Las reformas de estos dos dormitorios tenía un objetivo claro: crear zonas de estudio y descanso. Por eso hemos diseñado camas nido a medida con espacios de almacenamiento y cajoneras suficientes para que todo mantenga el orden necesario.
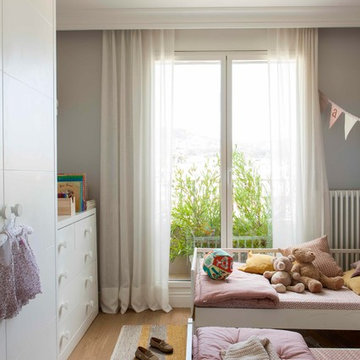
Proyecto realizado por Meritxell Ribé - The Room Studio
Construcción: The Room Work
Fotografías: Mauricio Fuertes
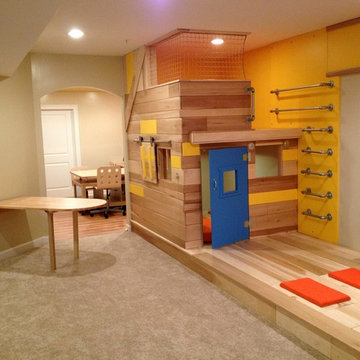
THEME The overall theme for this
space is a functional, family friendly
escape where time spent together
or alone is comfortable and exciting.
The integration of the work space,
clubhouse and family entertainment
area creates an environment that
brings the whole family together in
projects, recreation and relaxation.
Each element works harmoniously
together blending the creative and
functional into the perfect family
escape.
FOCUS The two-story clubhouse is
the focal point of the large space and
physically separates but blends the two
distinct rooms. The clubhouse has an
upper level loft overlooking the main
room and a lower enclosed space with
windows looking out into the playroom
and work room. There was a financial
focus for this creative space and the
use of many Ikea products helped to
keep the fabrication and build costs
within budget.
STORAGE Storage is abundant for this
family on the walls, in the cabinets and
even in the floor. The massive built in
cabinets are home to the television
and gaming consoles and the custom
designed peg walls create additional
shelving that can be continually
transformed to accommodate new or
shifting passions. The raised floor is
the base for the clubhouse and fort
but when pulled up, the flush mounted
floor pieces reveal large open storage
perfect for toys to be brushed into
hiding.
GROWTH The entire space is designed
to be fun and you never outgrow
fun. The clubhouse and loft will be a
focus for these boys for years and the
media area will draw the family to
this space whether they are watching
their favorite animated movie or
newest adventure series. The adjoining
workroom provides the perfect arts and
crafts area with moving storage table
and will be well suited for homework
and science fair projects.
SAFETY The desire to climb, jump,
run, and swing is encouraged in this
great space and the attention to detail
ensures that they will be safe. From
the strong cargo netting enclosing
the upper level of the clubhouse to
the added care taken with the lumber
to ensure a soft clean feel without
splintering and the extra wide borders
in the flush mounted floor storage, this
space is designed to provide this family
with a fun and safe space.
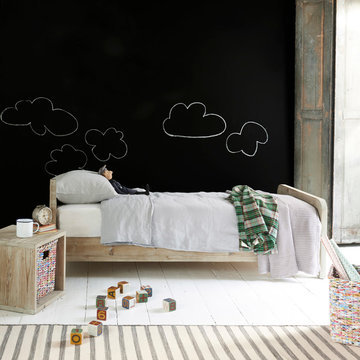
Loaf's Possum kids bed has a softly curving headboard perfect for sitting up with a bedtime story! Styled here with a blackboard wall.
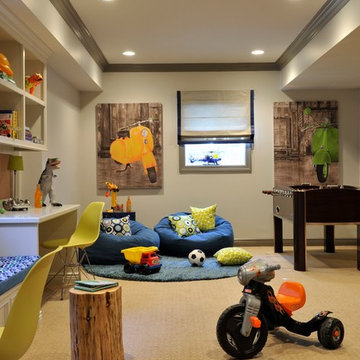
A classic, elegant master suite for the husband and wife, and a fun, sophisticated entertainment space for their family -- it was a dream project!
To turn the master suite into a luxury retreat for two young executives, we mixed rich textures with a playful, yet regal color palette of purples, grays, yellows and ivories.
For fun family gatherings, where both children and adults are encouraged to play, I envisioned a handsome billiard room and bar, inspired by the husband’s favorite pub.
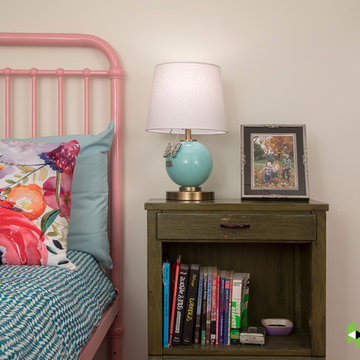
Photography: Mars Photo and Design. Beloved treasures are mixed with new furnishings in this basement bedroom created by Meadowlark Design + Build.
Affordable Kids' Bedroom with Beige Walls Ideas and Designs
6
