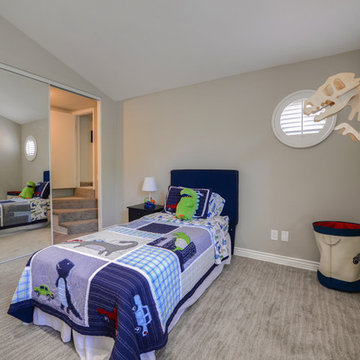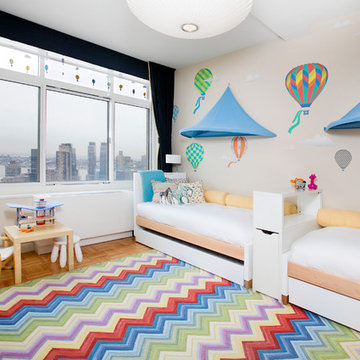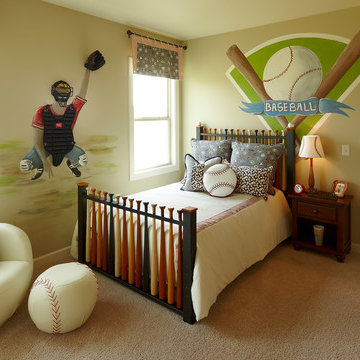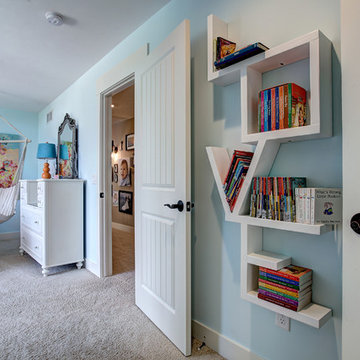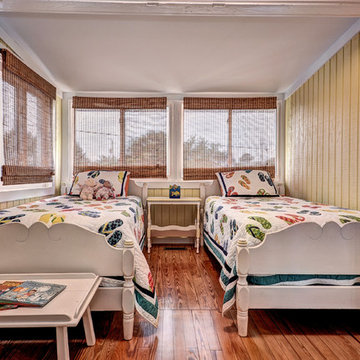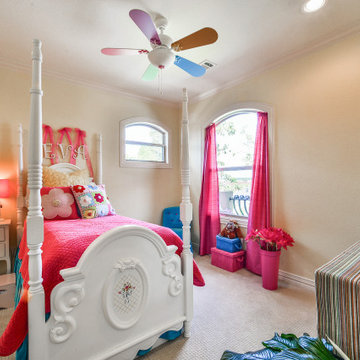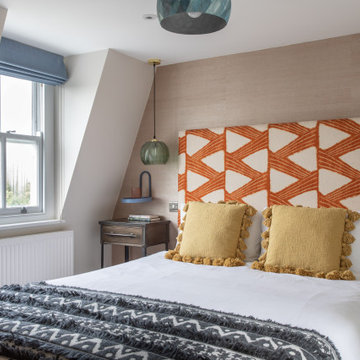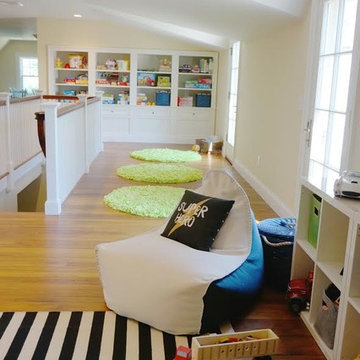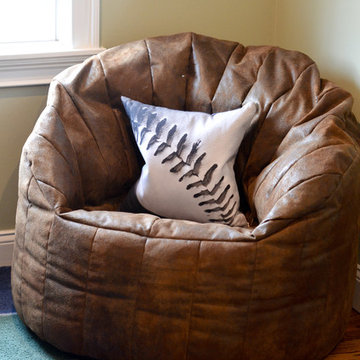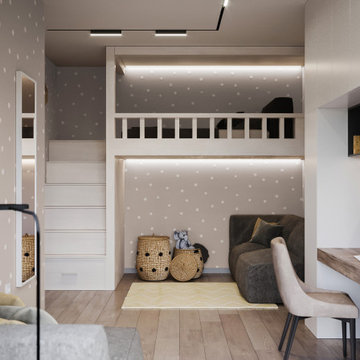Affordable Kids' Bedroom with Beige Walls Ideas and Designs
Refine by:
Budget
Sort by:Popular Today
61 - 80 of 1,682 photos
Item 1 of 3
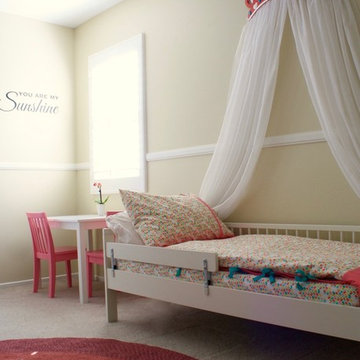
The heart motif carried throughout this little girl's room, without being too matchy-matchy. Custom bedding, made by Berry Baby, and a crown canopy that the parents had to have for their 'big' girl.
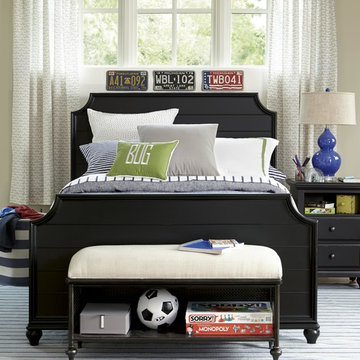
designed for active kids and future leaders, black and white is an all american classic, nostalgic and self assured, in two painted finishes. as crisp and current as its name implies, this collection is as ageless as soccer balls, piano keys, dalmation dogs and dominoes. with enduring american style, black and white combines a relaxed nature with boundless storage and sleep options. expertly crafted with whimsical accents and artisan details, black and white is as bright, sophisticated and energetic as today's well rounded kids.
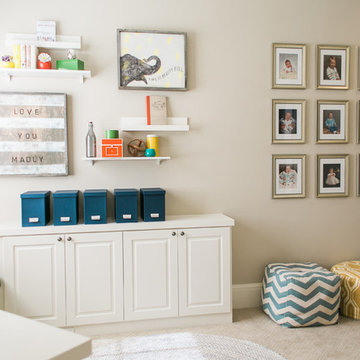
We were so honored to be hired by our first clients outside of San Diego! This particular family lives in Los Altos Hills, CA, in Northern California. They hired us to decorate their grand-children's play room and guest rooms (see other album). Enjoy!
Emily Scott
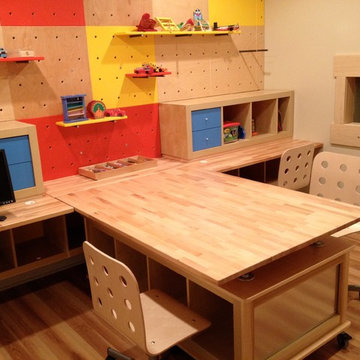
THEME The overall theme for this
space is a functional, family friendly
escape where time spent together
or alone is comfortable and exciting.
The integration of the work space,
clubhouse and family entertainment
area creates an environment that
brings the whole family together in
projects, recreation and relaxation.
Each element works harmoniously
together blending the creative and
functional into the perfect family
escape.
FOCUS The two-story clubhouse is
the focal point of the large space and
physically separates but blends the two
distinct rooms. The clubhouse has an
upper level loft overlooking the main
room and a lower enclosed space with
windows looking out into the playroom
and work room. There was a financial
focus for this creative space and the
use of many Ikea products helped to
keep the fabrication and build costs
within budget.
STORAGE Storage is abundant for this
family on the walls, in the cabinets and
even in the floor. The massive built in
cabinets are home to the television
and gaming consoles and the custom
designed peg walls create additional
shelving that can be continually
transformed to accommodate new or
shifting passions. The raised floor is
the base for the clubhouse and fort
but when pulled up, the flush mounted
floor pieces reveal large open storage
perfect for toys to be brushed into
hiding.
GROWTH The entire space is designed
to be fun and you never outgrow
fun. The clubhouse and loft will be a
focus for these boys for years and the
media area will draw the family to
this space whether they are watching
their favorite animated movie or
newest adventure series. The adjoining
workroom provides the perfect arts and
crafts area with moving storage table
and will be well suited for homework
and science fair projects.
SAFETY The desire to climb, jump,
run, and swing is encouraged in this
great space and the attention to detail
ensures that they will be safe. From
the strong cargo netting enclosing
the upper level of the clubhouse to
the added care taken with the lumber
to ensure a soft clean feel without
splintering and the extra wide borders
in the flush mounted floor storage, this
space is designed to provide this family
with a fun and safe space.
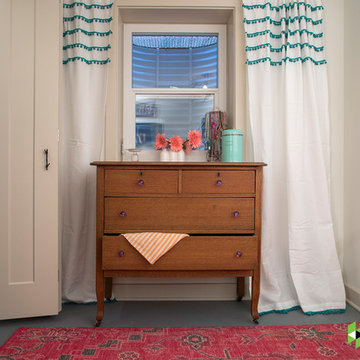
Photo: Mars Photo and Design © 2017 Houzz. Daughter's bedroom custom designed and remodeled by Meadowlark Design + Build in Ann Arbor, Michigan
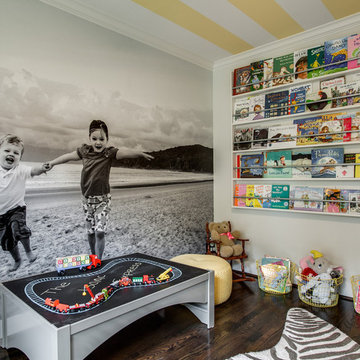
We turned a small unused room in the back of this house into a playroom for young children. Highlights include custom photo wallpaper (which is adhesive backed and can be peeled away without wall damage), a custom book wall and a wall system allowing easy rotation of kids' art.
Credit: Maddie G Designs
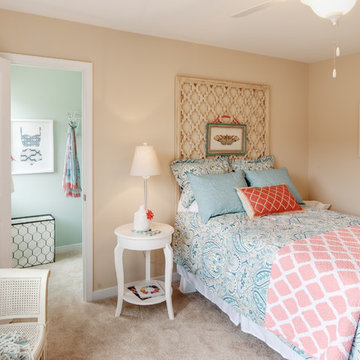
A minty fresh closet makes this room pop! See more of the Lancaster II model at: www.gomsh.com/the-lancaster-ii
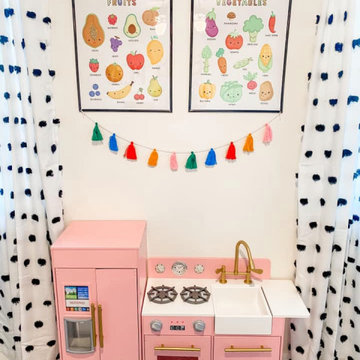
A brightly colored playroom with style and function for all toys and art supplies.
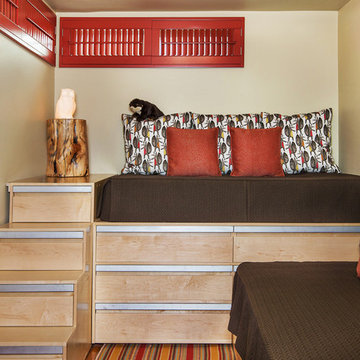
I created this custom bunk bed for boy/girl fraternal twins. The room was quite small and my goal was to create a whimsical gender neutral space. Summer camp at home was the design concept for the room. The mustard and burnt red foxes on the accent pillows added color and personality to the room.
What is so great about this bed is all the steps and bases have built-in drawers for much needed extra storage.
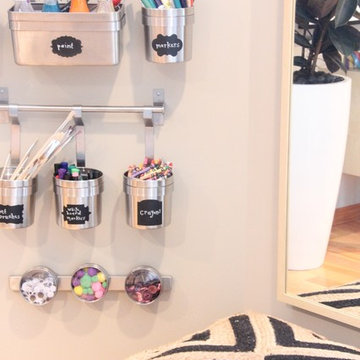
Blending high + low, modern + traditional, colourful + calm, organic + industrial.
A lower level family room incorporates a children's play area using organic + natural materials. Plants, children's original artwork + a play teepee complete with campfire adorn this space.
Affordable Kids' Bedroom with Beige Walls Ideas and Designs
4
