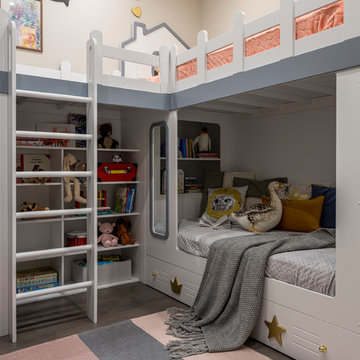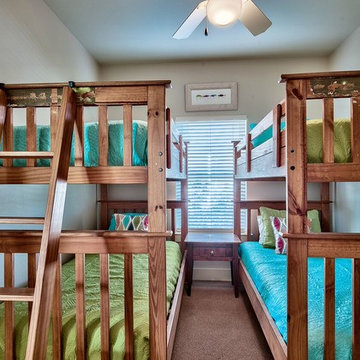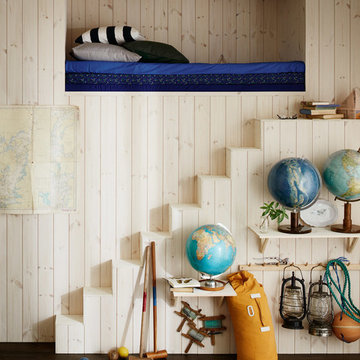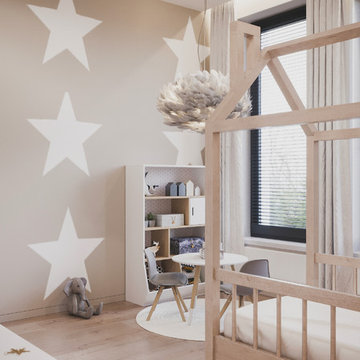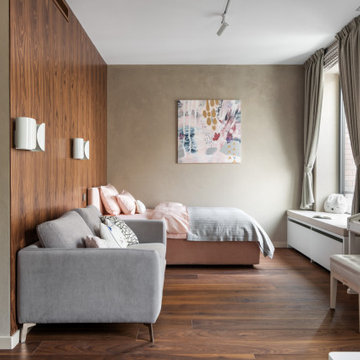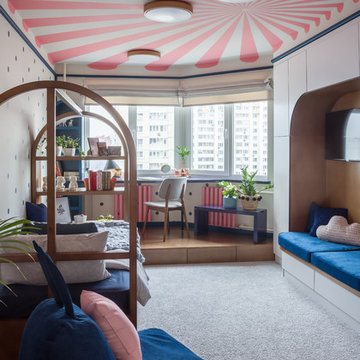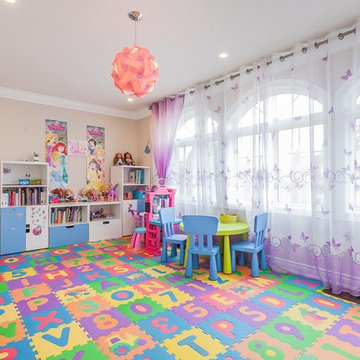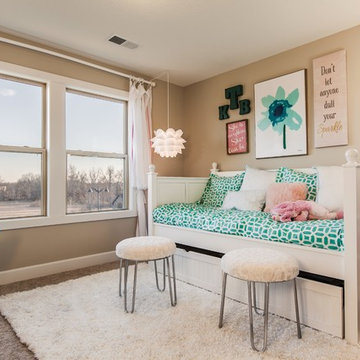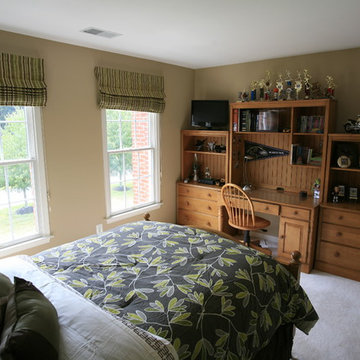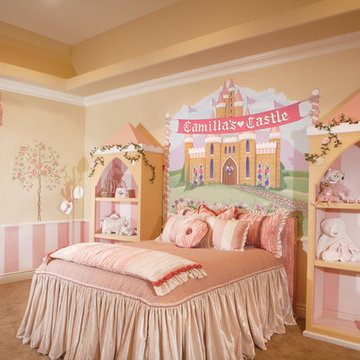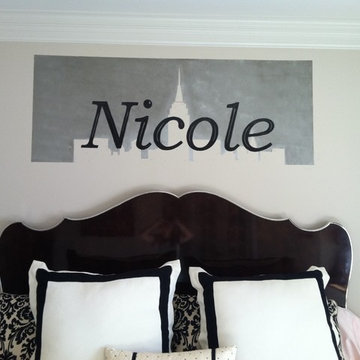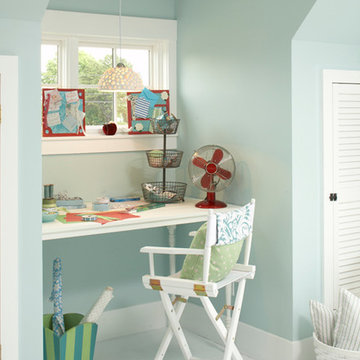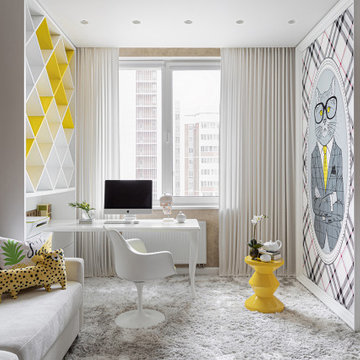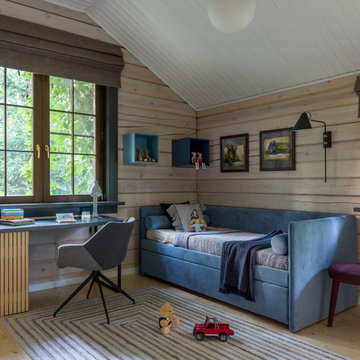Affordable Kids' Bedroom with Beige Walls Ideas and Designs
Refine by:
Budget
Sort by:Popular Today
21 - 40 of 1,682 photos
Item 1 of 3
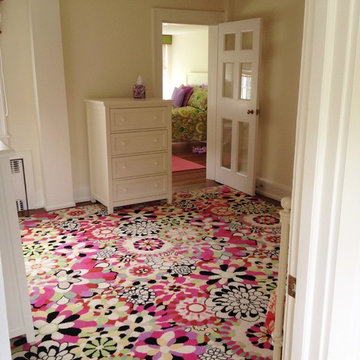
Will Calhoun - photo
A once dingy bedroom suite has new trim and finishes and provides a playful sanctuary for the youngest member of the family.
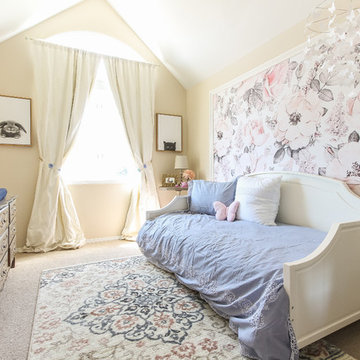
From baby to big girl and crib to daybed, Quinn is growing up and it was time for her room to reflect it. With sophisticated floral wallpaper, a warm and bright paint color, and of course a bed fit for a princess, this room is sure to grow with her through the years.
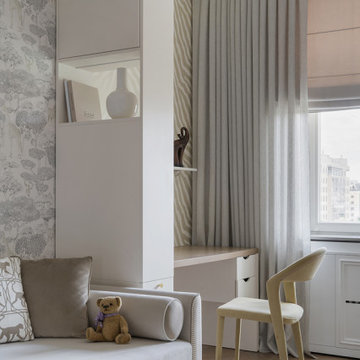
В детской комнате рабочие столы отделены от спальной зоны высокими кнажными шкафами. Полезная площадь книжных стелажей развернута в сторону рабочийх столов

Уютная детская комната для девочки в стиле современная классика. Элегантные элементы в отделке стен идеально сочетаются со светлой мебелью и светильниками.
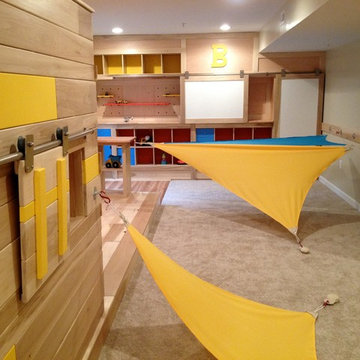
THEME The overall theme for this
space is a functional, family friendly
escape where time spent together
or alone is comfortable and exciting.
The integration of the work space,
clubhouse and family entertainment
area creates an environment that
brings the whole family together in
projects, recreation and relaxation.
Each element works harmoniously
together blending the creative and
functional into the perfect family
escape.
FOCUS The two-story clubhouse is
the focal point of the large space and
physically separates but blends the two
distinct rooms. The clubhouse has an
upper level loft overlooking the main
room and a lower enclosed space with
windows looking out into the playroom
and work room. There was a financial
focus for this creative space and the
use of many Ikea products helped to
keep the fabrication and build costs
within budget.
STORAGE Storage is abundant for this
family on the walls, in the cabinets and
even in the floor. The massive built in
cabinets are home to the television
and gaming consoles and the custom
designed peg walls create additional
shelving that can be continually
transformed to accommodate new or
shifting passions. The raised floor is
the base for the clubhouse and fort
but when pulled up, the flush mounted
floor pieces reveal large open storage
perfect for toys to be brushed into
hiding.
GROWTH The entire space is designed
to be fun and you never outgrow
fun. The clubhouse and loft will be a
focus for these boys for years and the
media area will draw the family to
this space whether they are watching
their favorite animated movie or
newest adventure series. The adjoining
workroom provides the perfect arts and
crafts area with moving storage table
and will be well suited for homework
and science fair projects.
SAFETY The desire to climb, jump,
run, and swing is encouraged in this
great space and the attention to detail
ensures that they will be safe. From
the strong cargo netting enclosing
the upper level of the clubhouse to
the added care taken with the lumber
to ensure a soft clean feel without
splintering and the extra wide borders
in the flush mounted floor storage, this
space is designed to provide this family
with a fun and safe space.
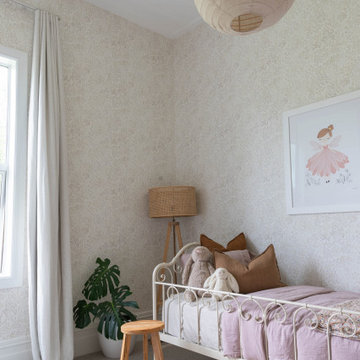
Get ready to be transported into a magical world of wonder! The wallpaper in this girl's room features a subtle floral pattern with a touch of gold, adding an element of elegance and sophistication. And with the room's high 3-meter stud, the space feels grand and luxurious.
The custom wardrobes are a true masterpiece, with open shelves clad in a timber look that add a warm and inviting feel to the room. The tonal colour palette creates a sense of harmony and balance that exudes a calm and relaxing vibe, perfect for a little lady to unwind after a long day.
The metal French style bed is an enchanting piece of furniture that gives the room a whimsical and feminine touch. Overall, this dreamy and enchanting space is fit for a little princess to call her own. Who wouldn't want to spend all day in a room as beautiful as this?
Affordable Kids' Bedroom with Beige Walls Ideas and Designs
2
