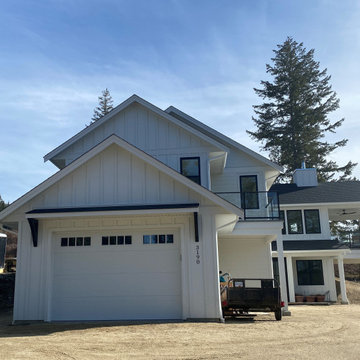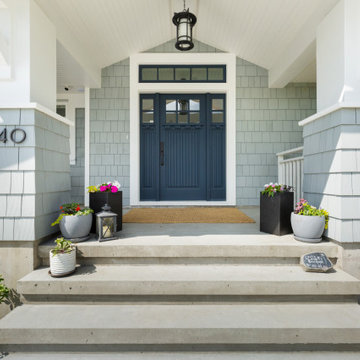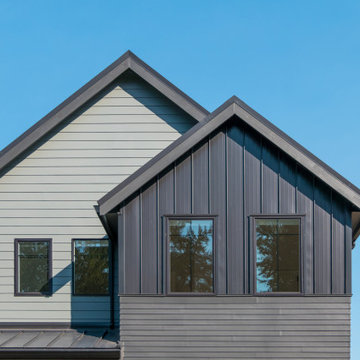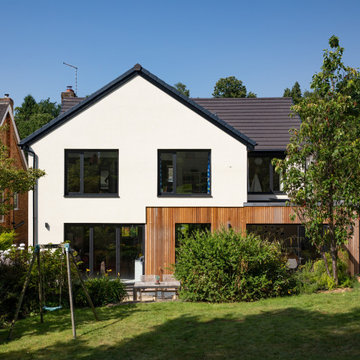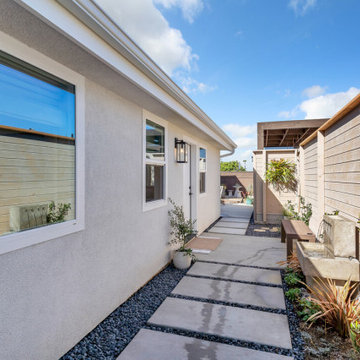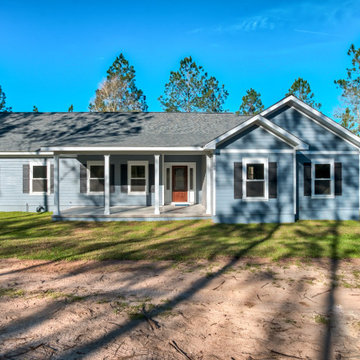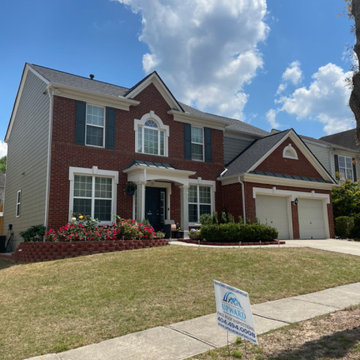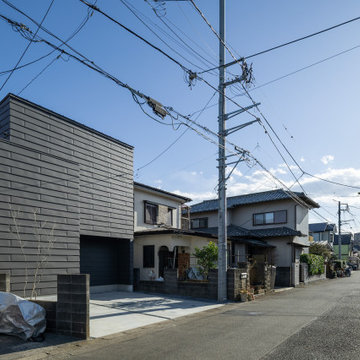Affordable House Exterior with a Black Roof Ideas and Designs
Refine by:
Budget
Sort by:Popular Today
161 - 180 of 2,000 photos
Item 1 of 3
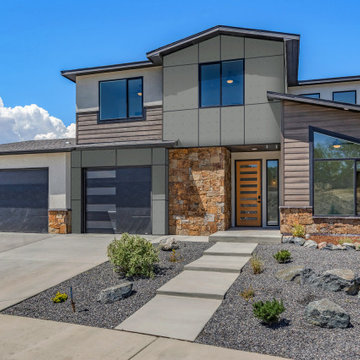
The Simkins-A has a stylish and cohesive look with vertical wood siding, stone and a prominent bedroom/office with a shed roof and angled transom window. This plan is very functional and spacious with the master suite tucked away in the rear of the plan, an office/bedroom at the front of the main level and two secondary bedrooms on the upper level. This plan includes a loft and full bath on the upper level and a sloped ceiling in the living room that has oversized windows for great views.
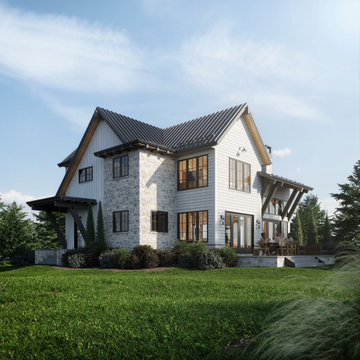
n collaboration with Jouge Studios – a new custom design vacation property in Maryland, USA. Inspired by the classic farmhouse design, this property is a true-to-the-name functional farm home, offering the perfect escape for those seeking a peaceful and luxurious retreat.
The farmhouse design is known for its simplicity, functionality, and durability. At this property, we have incorporated these features into every aspect of the design. The front and rear mudrooms provide ample space for guests to store their belongings and clean up after a long day outside, while the XL storage pantry and extra-large laundry room offer additional convenience.
One of the unique features of this property is the bunk room, perfect for families or groups of friends travelling together. The classic design is also complemented by all the modern amenities that make for a comfortable stay. Guests will enjoy the luxury of modern entertaining and living, with a fully equipped gourmet kitchen, spacious living areas, and plenty of room for everyone to relax and unwind.
The property also features stunning outdoor spaces, including a large porch with sweeping views of the surrounding countryside. Guests can enjoy outdoor dining, lounging, or simply taking in the peaceful surroundings.
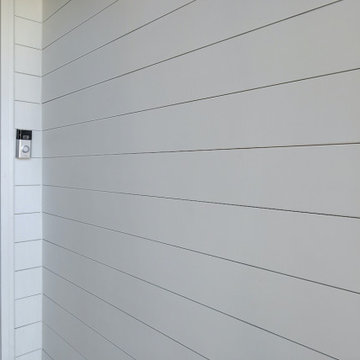
Take a look at this home in the Ken Caryl neighborhood in Littleton built in 1981. This house makes a statement on their suburban block–– and really stands out among its neighbors! Colorado Siding Repair completed a partial siding replacement by installing 6” Shiplap siding near the front door and on the upper cove by the window, painted with Sherwin Williams Duration®️ in Arctic White. We also installed new James Hardie Color Plus®️ Board and Batten in Aged Pewter on the front and right elevations of this home. We painted the whole home to complete the look of this home. The home owner’s taste is REALLY ON TREND by choosing the 2020 Pantone Color of the Year in Naval as an accent color for the trim, garage, and front door. The whole home turned into a real modern stunner!
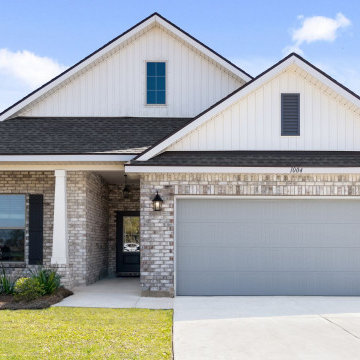
Majestic Manor is a beautiful new community located in South Foley where genuine Southern charm unites with an array of attractions, events, accommodations, and restaurants. We are just 4 miles away from Tanger Outlet Center and only 10 miles away from the most beautiful beaches in Gulf Shores and Orange Beach, with its sugar-white sands that are just waiting for you to enjoy.
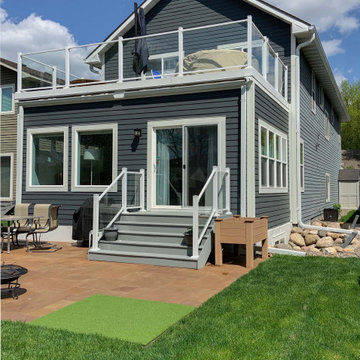
The owners of this Hopkins two-story home were looking to transform a 3-season porch into a new great room, while adding a finished basement bedroom below and amazing deck above; and make it look like it was always there - part of the original house.
The basement was designed and constructed for Minnesota winters. After the site was excavated, new walls were constructed beginning with R-10 Exterior Insulation and waterproofing on a newly poured concrete foundation. Then framing up walls and finally installing the drywall. Drain tile and a sump pump were installed around the perimeter to keep moisture out and the bedroom dry. A second HVAC system was also added to provide separate zoned heating in the basement and first floor.
The new basement’s 480 sq. ft. space includes bedroom with large walk-in closet and additional storage accessible from the adjacent existing family room. Two side-by-side egress windows were installed to make this a legal bedroom. The bonus: The windows brighten the bedroom with lots of natural light from a southern exposure. In the exterior photo you can see a unique window well treatment, using larger rocks and boulders to create a natural look while meeting building codes.
The first floor Great Room is just that: almost 500 sq. feet of open, bright space off the existing kitchen. Makes home entertaining easy.
A sliding glass door and short flight of stairs invites guests into the back yard patio for a bonfire, barbeque, or some putting. The patio features a unique design using stone slabs of varying shapes to create a one-of-a-kind look.
On the second floor we replaced a window and added a sliding glass door for easy access to the new deck. It’s made with the same materials and design used on the ground level patio. To keep water, snow, and ice outside the roof is made with a special membrane surrounded by an integral gutter with downspouts.
The post-to-post tempered glass railings make this deck feel wide open to a surprisingly secluded back yard.
Finally, we used grey cement board for the siding, matching the white trim around doors and windows.
This project added almost 1,000 sq. ft. of interior living space and another 500 sq. ft. of second floor deck, constructed in a way to last a lifetime. And the addition really doesn’t look like an addition. It feels wide open to a surprisingly secluded back yard.
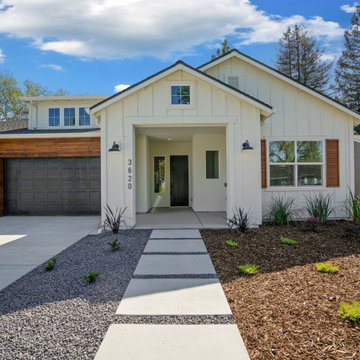
New construction modern farmhouse in Arden park CA with California Room space. 3 Car garage, mixed siding with board and batten and cedar siding.
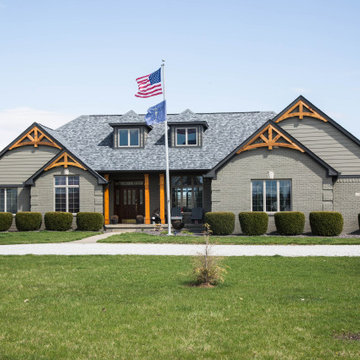
This traditional brick home received a refreshed look with the addition of gable accents, new posts and painted brick.
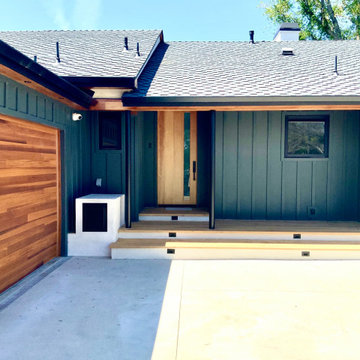
We create the front to be more open with wide steps and step lights and a custom built in mailbox
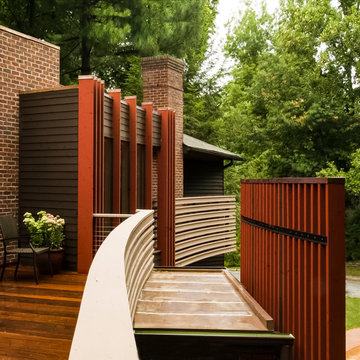
Horizontal and vertical wood grid work wood boards is overlaid on an existing 1970s home and act architectural layers to the interior of the home providing privacy and shade. A pallet of three colors help to distinguish the layers. The project is the recipient of a National Award from the American Institute of Architects: Recognition for Small Projects. !t also was one of three houses designed by Donald Lococo Architects that received the first place International HUE award for architectural color by Benjamin Moore
Affordable House Exterior with a Black Roof Ideas and Designs
9

