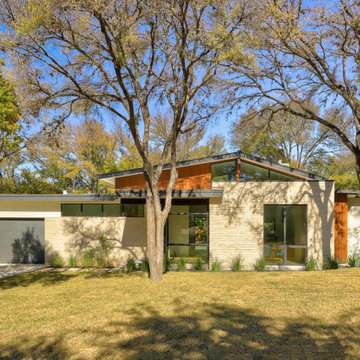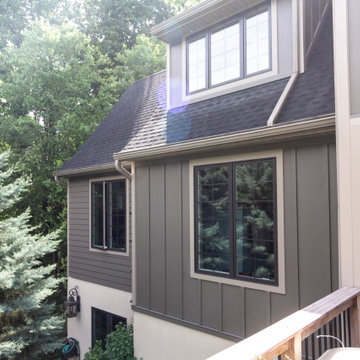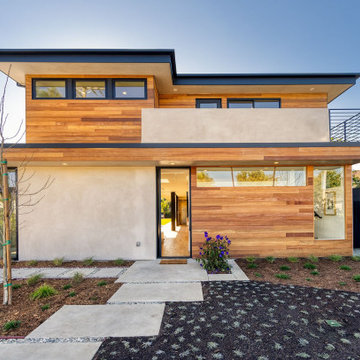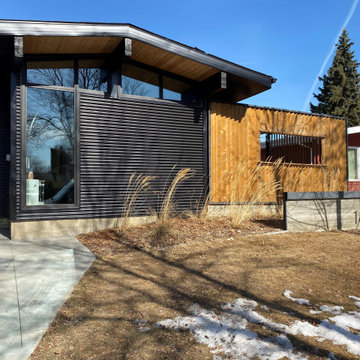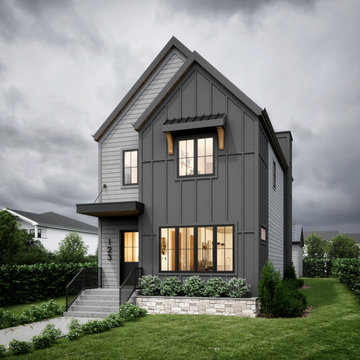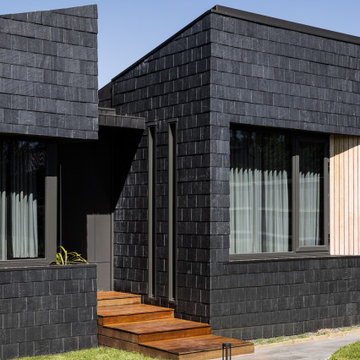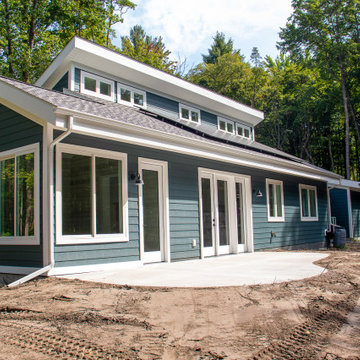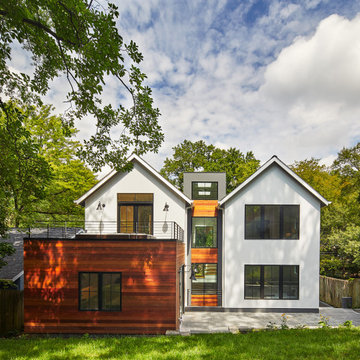Affordable House Exterior with a Black Roof Ideas and Designs
Refine by:
Budget
Sort by:Popular Today
101 - 120 of 2,000 photos
Item 1 of 3
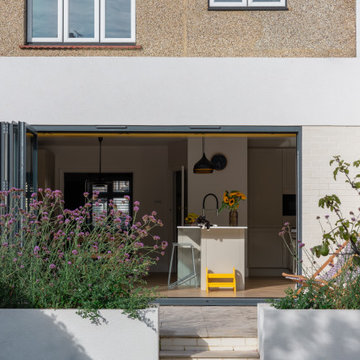
View of the rear extension showing the bi-folding doors opening up to create a flowing space between the inside and outside.
The raised beds and steps help frame the garden space and the sunny terrace all summer long.
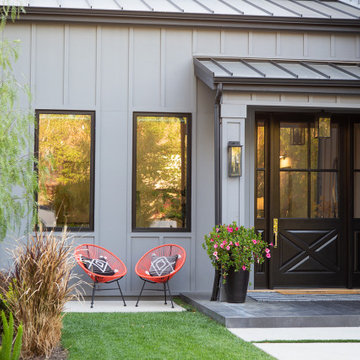
Exterior of the home gets a fun shot of color against the grey and black color palette. Brighter colors here say a friendly "hello" to arriving guests.
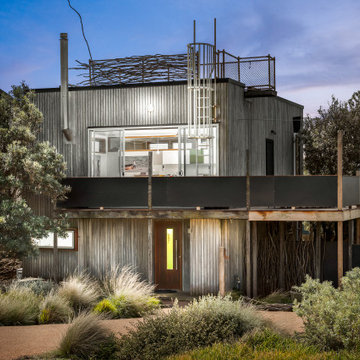
This wonderful property was architecturally designed and didn’t require a full renovation. However, the new owners wanted their weekender to feel like a home away from home, and to reflect their love of travel, while remaining true to the original design. Furniture selection was key in opening up the living space, with an extension to the front deck allowing for outdoor entertaining. More natural light was added to the space, the functionality was increased and overall, the personality was amped up to match that of this lovely family.

Here are some Unique concept of Container house 3d exterior visualization by architectural visualization companies, Los Angeles, California. There are 2 views of container house design are there in this project. container house design have 3d exterior visualization with stylish glass design, some plants, fireplace with chairs, also a small container as store room & 2 nd design is back side of that house have night view with showing some interior view of house and lighting looks fabulous by architectural visualization companies.
One of the new trend is design of container house, the past few years has been the re-use of shipping containers in order to create the structure of a building, So here is a unique idea to design container home in 3d architectural rendering by architectural visualization companies. The Container house is fast and easy to build in low time and very useful in countryside areas. 3d exterior visualization of Beautiful shipping container house look luxurious and there is a well big open area.
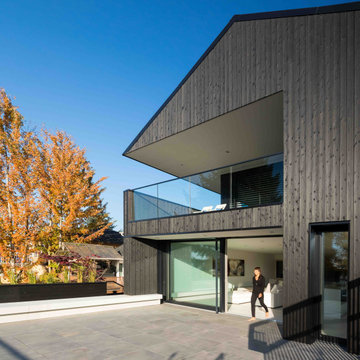
The project was designed by Michael Green Architects using our Yakisugi - Gendai with traditional oil Black color prefinish and was a major remodel of a mid-century modern single family residence located in North Vancouver, B.C.
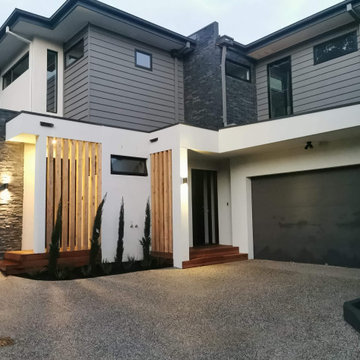
Plenty of variation in cladding materials and colours in this entry shot of the 2 back units in this small 3 townhouse development. Materials include Veneer Ledgestone Slate, cypress posts used as privacy screening, merbau entry decking rendered brickwork and cement weatherboards to the upper storey. A grey and black toned exposed aggregate driveway complements the external unit colours.
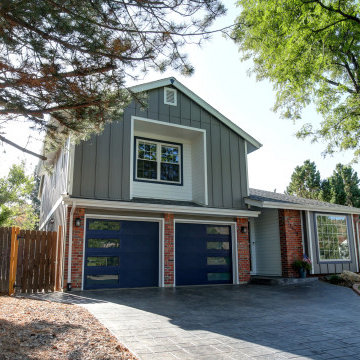
Take a look at this home in the Ken Caryl neighborhood in Littleton built in 1981. This house makes a statement on their suburban block–– and really stands out among its neighbors! Colorado Siding Repair completed a partial siding replacement by installing 6” Shiplap siding near the front door and on the upper cove by the window, painted with Sherwin Williams Duration®️ in Arctic White. We also installed new James Hardie Color Plus®️ Board and Batten in Aged Pewter on the front and right elevations of this home. We painted the whole home to complete the look of this home. The home owner’s taste is REALLY ON TREND by choosing the 2020 Pantone Color of the Year in Naval as an accent color for the trim, garage, and front door. The whole home turned into a real modern stunner!
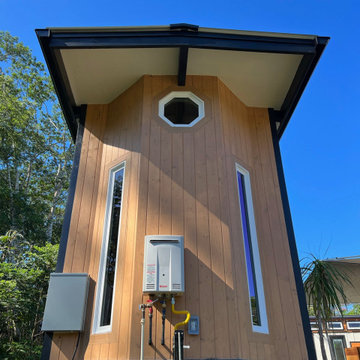
This Paradise Model ATU is extra tall and grand! As you would in you have a couch for lounging, a 6 drawer dresser for clothing, and a seating area and closet that mirrors the kitchen. Quartz countertops waterfall over the side of the cabinets encasing them in stone. The custom kitchen cabinetry is sealed in a clear coat keeping the wood tone light. Black hardware accents with contrast to the light wood. A main-floor bedroom- no crawling in and out of bed. The wallpaper was an owner request; what do you think of their choice?
The bathroom has natural edge Hawaiian mango wood slabs spanning the length of the bump-out: the vanity countertop and the shelf beneath. The entire bump-out-side wall is tiled floor to ceiling with a diamond print pattern. The shower follows the high contrast trend with one white wall and one black wall in matching square pearl finish. The warmth of the terra cotta floor adds earthy warmth that gives life to the wood. 3 wall lights hang down illuminating the vanity, though durning the day, you likely wont need it with the natural light shining in from two perfect angled long windows.
This Paradise model was way customized. The biggest alterations were to remove the loft altogether and have one consistent roofline throughout. We were able to make the kitchen windows a bit taller because there was no loft we had to stay below over the kitchen. This ATU was perfect for an extra tall person. After editing out a loft, we had these big interior walls to work with and although we always have the high-up octagon windows on the interior walls to keep thing light and the flow coming through, we took it a step (or should I say foot) further and made the french pocket doors extra tall. This also made the shower wall tile and shower head extra tall. We added another ceiling fan above the kitchen and when all of those awning windows are opened up, all the hot air goes right up and out.
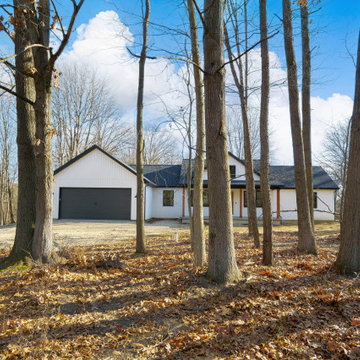
Beautiful modern farmhouse with Andersen 400 series divided light black windows , Certainteed board and batten siding, Certainteed Landmark Pro Black Noir Dimensional Shingles, C.H.I. Carriage House Insulated Garage Door, Engineered Wood Flooring, Open Cathedral Floor Plan, White Kitchen Cabinets, Marble Tiled Shower and Flooring in Master Bath, White Interior Doors and Trim, 1,650 sqft Ranch
Affordable House Exterior with a Black Roof Ideas and Designs
6
