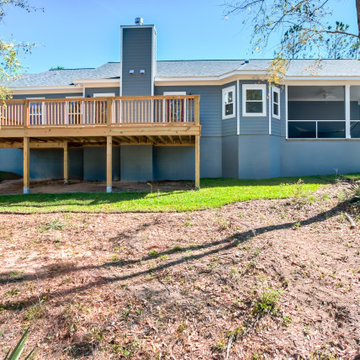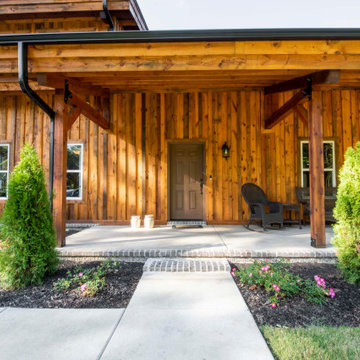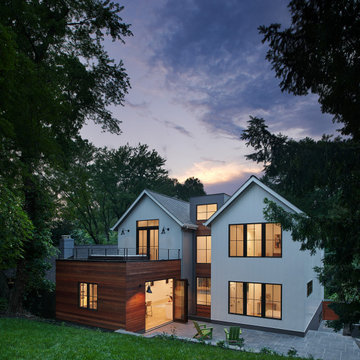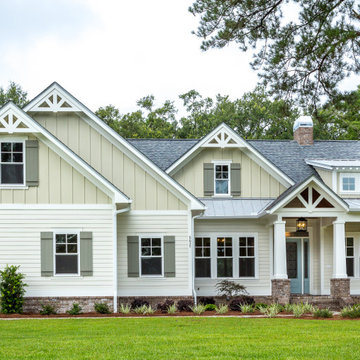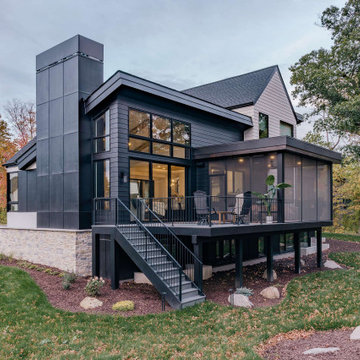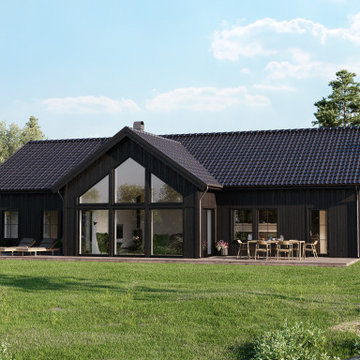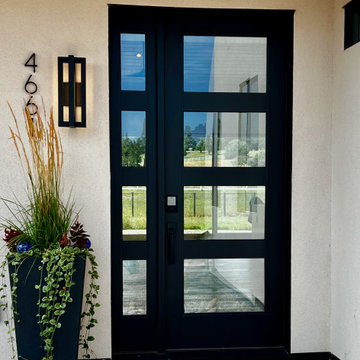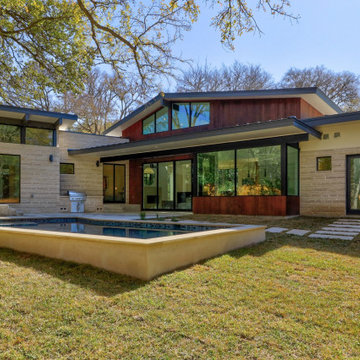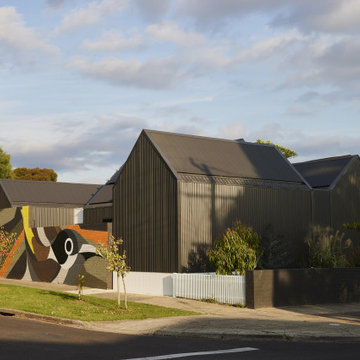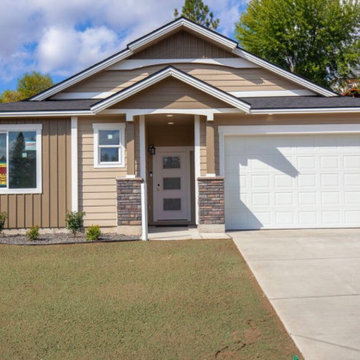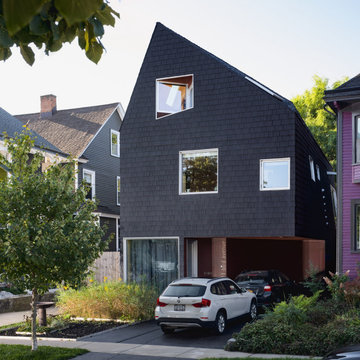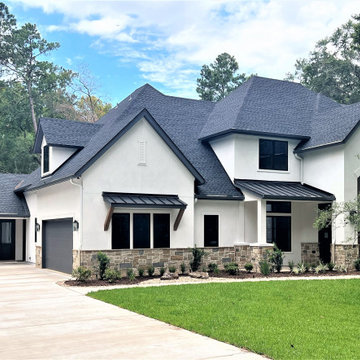Affordable House Exterior with a Black Roof Ideas and Designs
Refine by:
Budget
Sort by:Popular Today
121 - 140 of 2,000 photos
Item 1 of 3
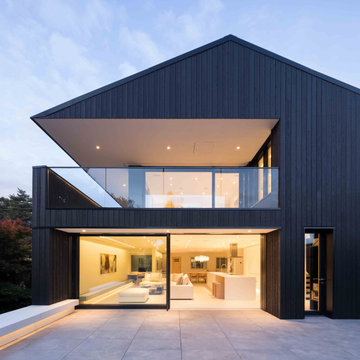
The project was designed by Michael Green Architects using our Yakisugi - Gendai with traditional oil Black color prefinish and was a major remodel of a mid-century modern single family residence located in North Vancouver, B.C.
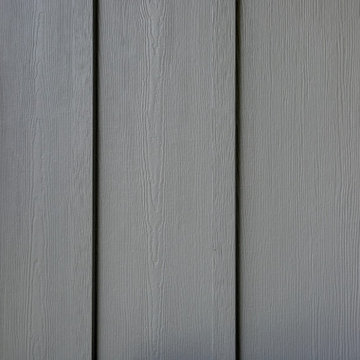
This 1970s ranch home in South East Denver was roasting in the summer and freezing in the winter. It was also time to replace the wood composite siding throughout the home. Since Colorado Siding Repair was planning to remove and replace all the siding, we proposed that we install OSB underlayment and insulation under the new siding to improve it’s heating and cooling throughout the year.
After we addressed the insulation of their home, we installed James Hardie ColorPlus® fiber cement siding in Grey Slate with Arctic White trim. James Hardie offers ColorPlus® Board & Batten. We installed Board & Batten in the front of the home and Cedarmill HardiPlank® in the back of the home. Fiber cement siding also helps improve the insulative value of any home because of the quality of the product and how durable it is against Colorado’s harsh climate.
We also installed James Hardie beaded porch panel for the ceiling above the front porch to complete this home exterior make over. We think that this 1970s ranch home looks like a dream now with the full exterior remodel. What do you think?
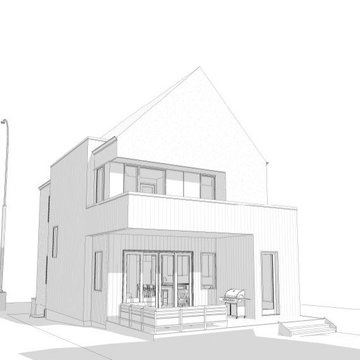
Do you like modern, simple lines and convenient city living? This Scandi-style custom home design in the heart of Calgary Central may be for you. Inspired by Nordic modern architecture, this home is sure to turn heads with the striking modern design and playful asymmetry of its exterior. Smooth white stucco and vertical plank accents draw the eye upward to the simple gable roof. Front and back-facing balconies, along with a covered back deck allow for indoor-outdoor living and entertaining in this Calgary family home.
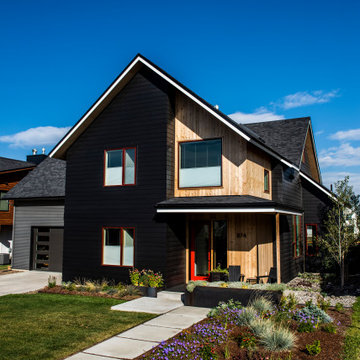
This gem of a home was designed by homeowner/architect Eric Vollmer. It is nestled in a traditional neighborhood with a deep yard and views to the east and west. Strategic window placement captures light and frames views while providing privacy from the next door neighbors. The second floor maximizes the volumes created by the roofline in vaulted spaces and loft areas. Four skylights illuminate the ‘Nordic Modern’ finishes and bring daylight deep into the house and the stairwell with interior openings that frame connections between the spaces. The skylights are also operable with remote controls and blinds to control heat, light and air supply.
Unique details abound! Metal details in the railings and door jambs, a paneled door flush in a paneled wall, flared openings. Floating shelves and flush transitions. The main bathroom has a ‘wet room’ with the tub tucked under a skylight enclosed with the shower.
This is a Structural Insulated Panel home with closed cell foam insulation in the roof cavity. The on-demand water heater does double duty providing hot water as well as heat to the home via a high velocity duct and HRV system.
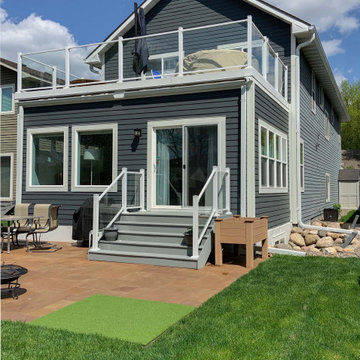
The owners of this Hopkins two-story home were looking to transform a 3-season porch into a new great room, while adding a finished basement bedroom below and amazing deck above; and make it look like it was always there - part of the original house.
The basement was designed and constructed for Minnesota winters. After the site was excavated, new walls were constructed beginning with R-10 Exterior Insulation and waterproofing on a newly poured concrete foundation. Then framing up walls and finally installing the drywall. Drain tile and a sump pump were installed around the perimeter to keep moisture out and the bedroom dry. A second HVAC system was also added to provide separate zoned heating in the basement and first floor.
The new basement’s 480 sq. ft. space includes bedroom with large walk-in closet and additional storage accessible from the adjacent existing family room. Two side-by-side egress windows were installed to make this a legal bedroom. The bonus: The windows brighten the bedroom with lots of natural light from a southern exposure. In the exterior photo you can see a unique window well treatment, using larger rocks and boulders to create a natural look while meeting building codes.
The first floor Great Room is just that: almost 500 sq. feet of open, bright space off the existing kitchen. Makes home entertaining easy.
A sliding glass door and short flight of stairs invites guests into the back yard patio for a bonfire, barbeque, or some putting. The patio features a unique design using stone slabs of varying shapes to create a one-of-a-kind look.
On the second floor we replaced a window and added a sliding glass door for easy access to the new deck. It’s made with the same materials and design used on the ground level patio. To keep water, snow, and ice outside the roof is made with a special membrane surrounded by an integral gutter with downspouts.
The post-to-post tempered glass railings make this deck feel wide open to a surprisingly secluded back yard.
Finally, we used grey cement board for the siding, matching the white trim around doors and windows.
This project added almost 1,000 sq. ft. of interior living space and another 500 sq. ft. of second floor deck, constructed in a way to last a lifetime. And the addition really doesn’t look like an addition. It feels wide open to a surprisingly secluded back yard.
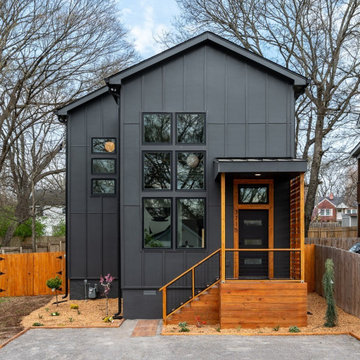
Custom Design and Build by Greenwood BAM. Enhanced natural lighting with clever window placement. Tightly sealed air barrier. Added reinforced storm-safe space under stairwell.
Affordable House Exterior with a Black Roof Ideas and Designs
7
