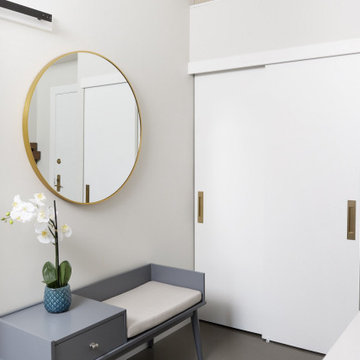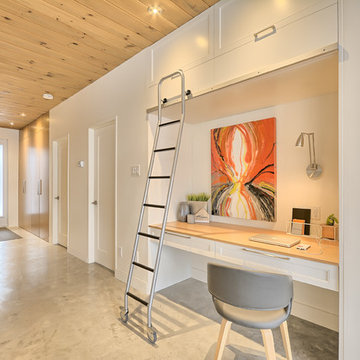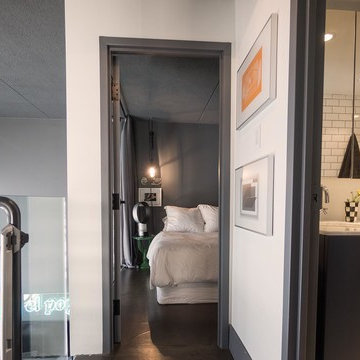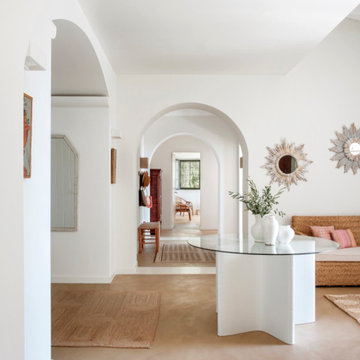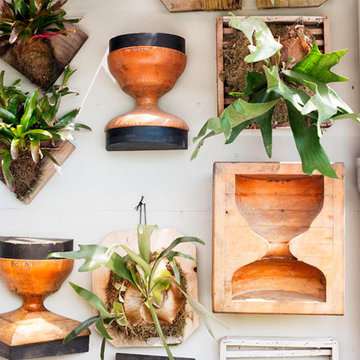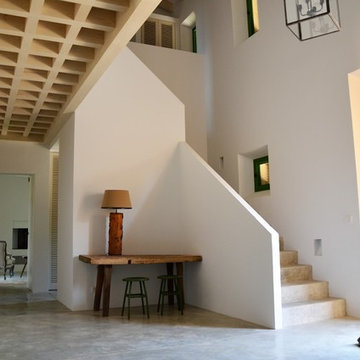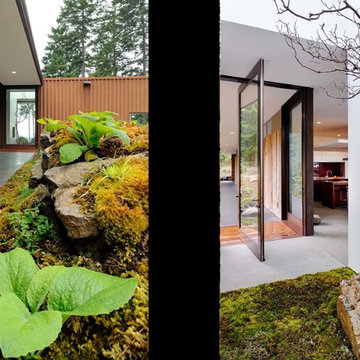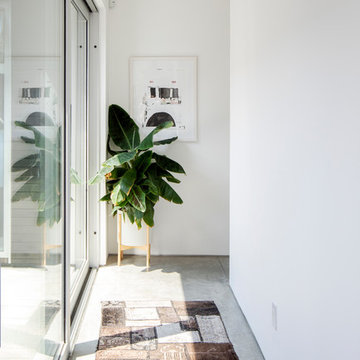Affordable Hallway with Concrete Flooring Ideas and Designs
Refine by:
Budget
Sort by:Popular Today
141 - 160 of 405 photos
Item 1 of 3
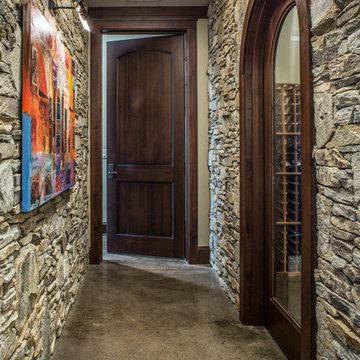
On the lower level, BlueStone Construction installed the trim accenting the arched wine-cellar door. The floor is stained polished concrete.
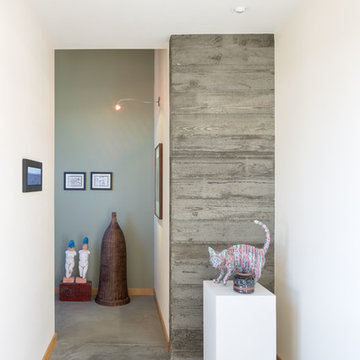
A board formed concrete wall serves as a backdrop for the owner's art. Photo: Josh Partee
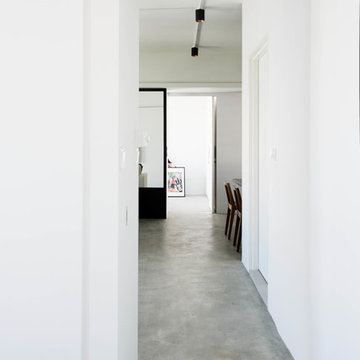
The brief was to transform the apartment into a home that was suited to our client’s (a young married couple) needs of entertainment and desire for an open plan.
By reimagining the spatial hierarchy of a typical Singaporean home, the existing living room was converted nto a guest room, 2 bedrooms were also transformed into a single living space centered in the heart of the apartment.
White frameless doors were used in the master and guest bedrooms, extending and brightening the hallway when left open. Accents of graphic and color were also used against a pared down material palette to form the backdrop for the owners’ collection of objects and artwork that was a reflection of the young couple’s vibrant personalities.
Photographer: Tessa Choo
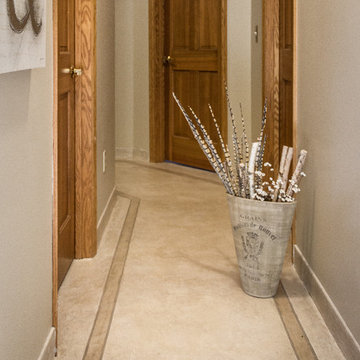
This Granicrete hallway features neutral colors and subtle detailing that make it a functional piece for the home.
Photographer Credit - Becky Ankeny Design
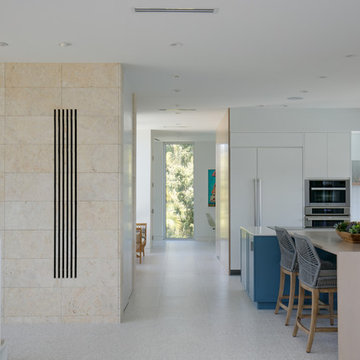
BeachHaus is built on a previously developed site on Siesta Key. It sits directly on the bay but has Gulf views from the upper floor and roof deck.
The client loved the old Florida cracker beach houses that are harder and harder to find these days. They loved the exposed roof joists, ship lap ceilings, light colored surfaces and inviting and durable materials.
Given the risk of hurricanes, building those homes in these areas is not only disingenuous it is impossible. Instead, we focused on building the new era of beach houses; fully elevated to comfy with FEMA requirements, exposed concrete beams, long eaves to shade windows, coralina stone cladding, ship lap ceilings, and white oak and terrazzo flooring.
The home is Net Zero Energy with a HERS index of -25 making it one of the most energy efficient homes in the US. It is also certified NGBS Emerald.
Photos by Ryan Gamma Photography
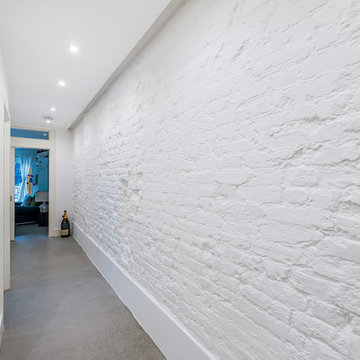
party wall stripped of plaster and decorated to soften the impact but maintain the texture of the brickwork. Rear ground floor to property is polished concrete throughout.
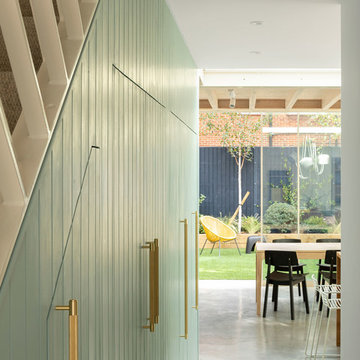
View from hallway to kitchen/dining room in Battersea House by Proctor and Shaw Architects. A post-war end of terrace house has been completely refurbished and extended with a contemporary loft and a modern rear extension in Wandsworth, South London. ©Ståle Eriksen
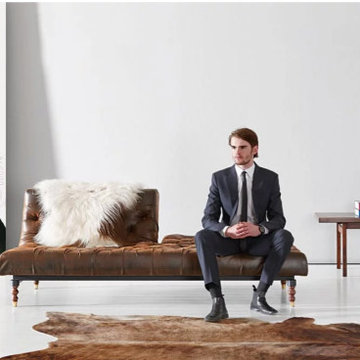
Aged sophistication with a modular look. The chesterfield sofa has dual reclining mechanisms which allow for individual and controlled comfort.
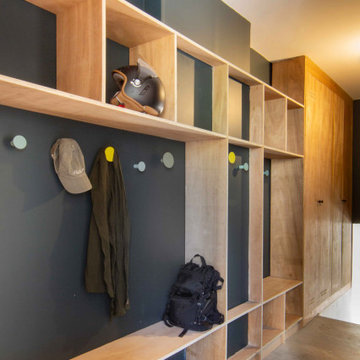
Le couloir d'accès à la cuisine à gauche de l'entrée intègre du mobilier spécialement dessiné et fabriqué en OSB pour ranger les casques, les chaussures, les manteaux .., et intégrant également des prises pour recharger les recharges des vélos électriques.
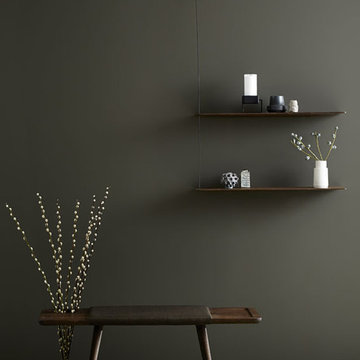
Schlichtes, modernes Wandregal mit zwei schmalen Böden aus Holz, abgehängt an einen dünnen schwarzen Metallstab.
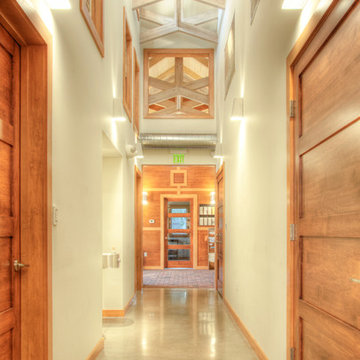
Through careful design and detailing, the LEED-Platinum building starts with a low energy load and supplements energy needs through a closed-loop ground source heat pump and photovoltaic array.
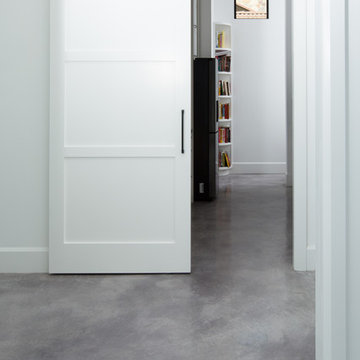
Element 7 concrete installed this smooth concrete overlay using MICRO-FINISH™. Beautiful, durable and easy to maintain concrete floors.
Affordable Hallway with Concrete Flooring Ideas and Designs
8
