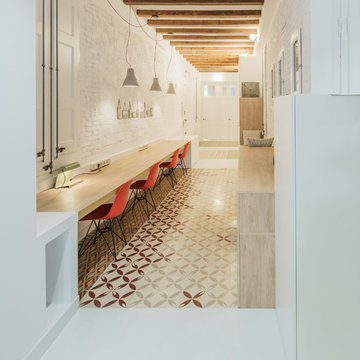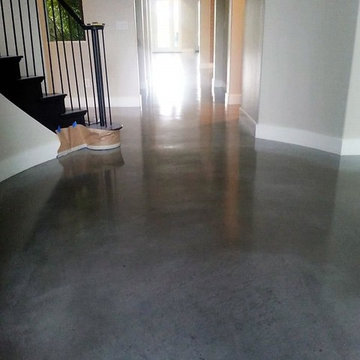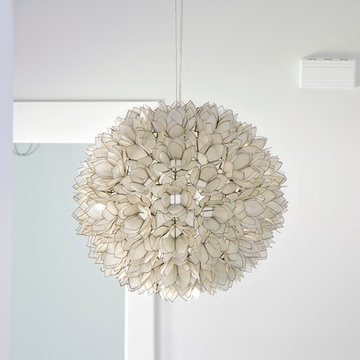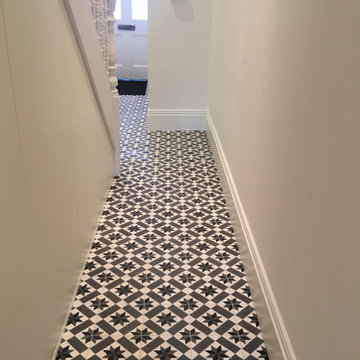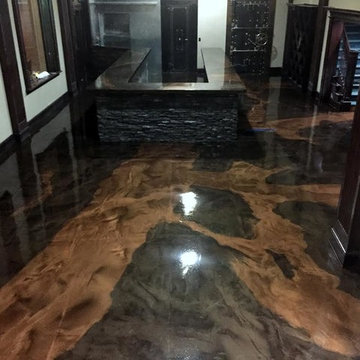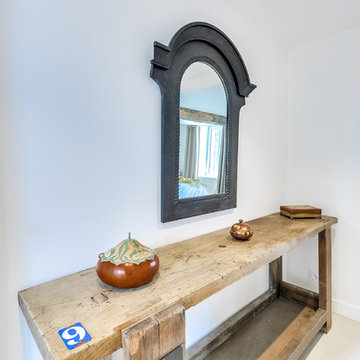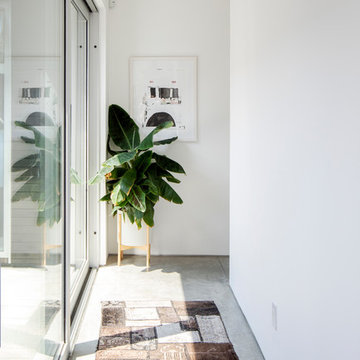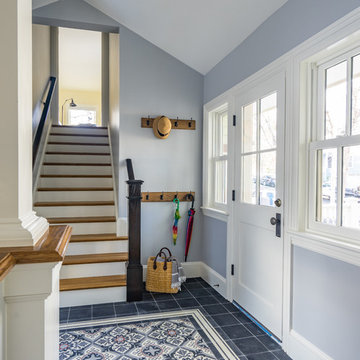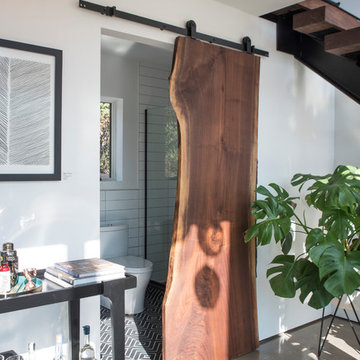Affordable Hallway with Concrete Flooring Ideas and Designs
Refine by:
Budget
Sort by:Popular Today
1 - 20 of 406 photos
Item 1 of 3

Vista del corridoio; pavimento in resina e pareti colore Farrow&Ball rosso bordeaux (eating room 43)

Concrete block lined corridor connects spaces around the secluded and central courtyard
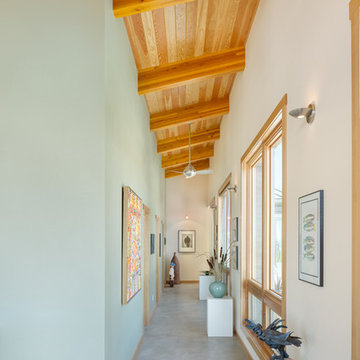
The hall serves a gallery for the owner's art collection. Photo: Josh Partee
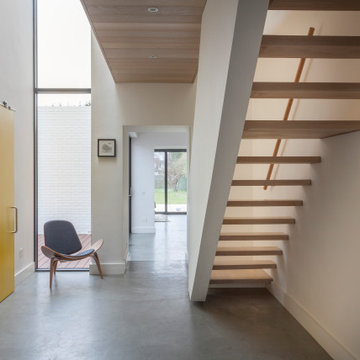
The double height hallway links all the rooms in this compact two storey house.
The timber clad bridge to the master bedroom creates a soft contrast to the white walls.
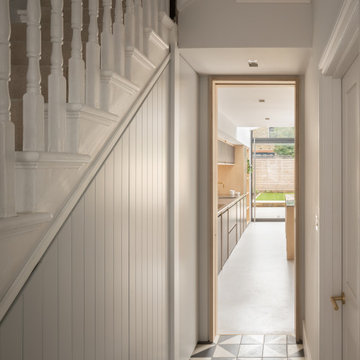
The photo offers a view from a hallway into a kitchen, showcasing a striking transition from classic to contemporary design. At the beginning of the hallway, the floor features modern Victorian-inspired tiles arranged in a black and white geometric pattern that exudes a timeless elegance inherent to period homes. As the eye travels towards the kitchen, these intricate tiles give way to a modern, gray microcement flooring, signaling a shift to a minimalist and contemporary aesthetic. The smooth microcement surface extends through the kitchen, creating a sleek and seamless look that contrasts beautifully with the detailed tilework. The hallway is lined with traditional white paneling on one side, leading to a bright and airy kitchen space that is visible through a framed doorway, hinting at the blend of old and new within the residence. The juxtaposition of the ornate tiles with the clean lines of the microcement floor epitomizes the thoughtful integration of Victorian charm with modern minimalism.
The kitchen island stands at the forefront, featuring a matte black finish with sleek brass accents, complemented by stylish black bar stools that invite casual dining. Overhead, the upper cabinets maintain the kitchen's sleek look with their dark hue and handleless design.
To the right, a birch plywood shelving unit adds a touch of warmth to the monochrome palette, displaying neatly arranged kitchen items and a hanging plant that introduces a splash of greenery. The overall effect is one of understated luxury and calm, a kitchen that blends functionality with design elegance.

To view other projects by TruexCullins Architecture + Interior design visit www.truexcullins.com
Photos taken by Jim Westphalen

Doors off the landing to bedrooms and bathroom. Doors and handles are bespoke, made by a local joiner.
Photo credit: Mark Bolton Photography

This project is a full renovation of an existing 24 stall private Arabian horse breeding facility on 11 acres that Equine Facility Design designed and completed in 1997, under the name Ahbi Acres. The 76′ x 232′ steel frame building internal layout was reworked, new finishes applied, and products installed to meet the new owner’s needs and her Icelandic horses. Design work also included additional site planning for stall runs, paddocks, pastures, an oval racetrack, and straight track; new roads and parking; and a compost facility. Completed 2013. - See more at: http://equinefacilitydesign.com/project-item/schwalbenhof#sthash.Ga9b5mpT.dpuf
Affordable Hallway with Concrete Flooring Ideas and Designs
1
