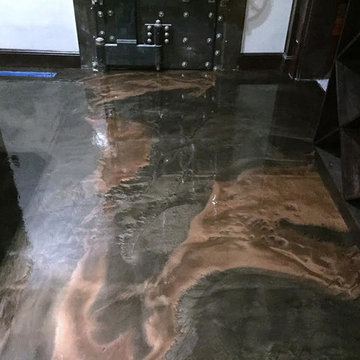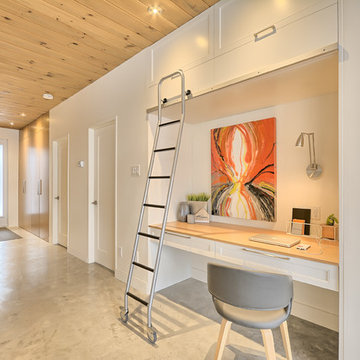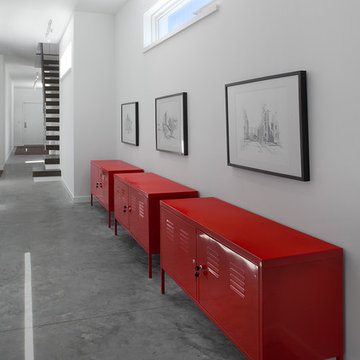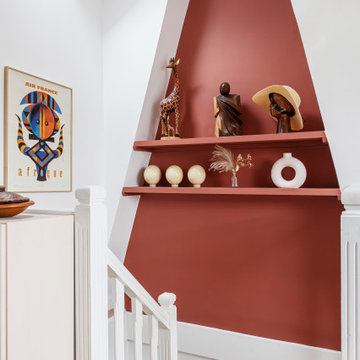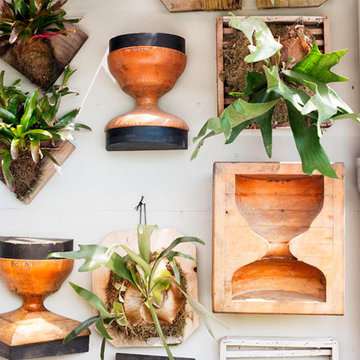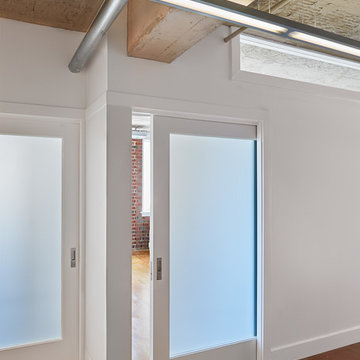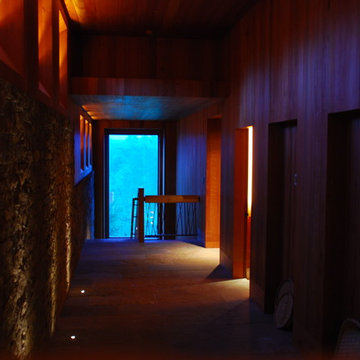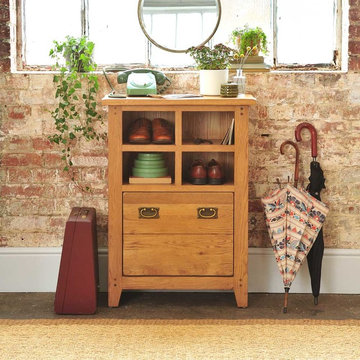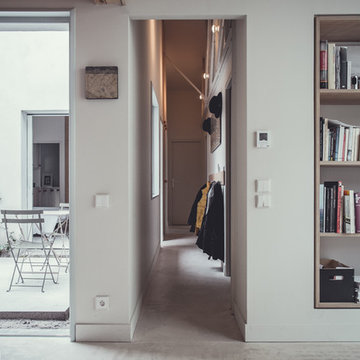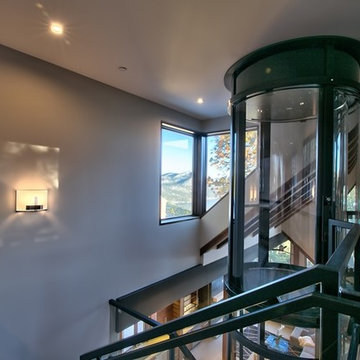Affordable Hallway with Concrete Flooring Ideas and Designs
Refine by:
Budget
Sort by:Popular Today
81 - 100 of 405 photos
Item 1 of 3
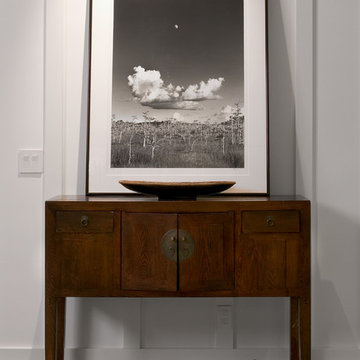
"Moonrise" by Florida photographer Clyde Butcher rests upon a Balinese console. A lavastone statue is placed below.
Photography © Claudia Uribe Touri
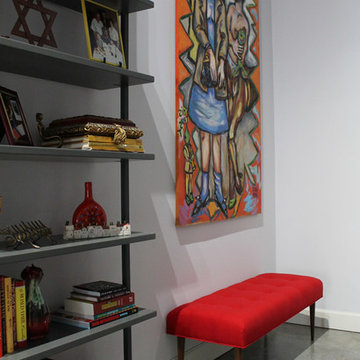
Clients wanted their new loft to have a modern feel that incorporated some of their existing pieces. We went with a classic color combo of black, white and red. With concrete floors and brick walls we wanted to warm up the space with a few walnut pieces throughout. With most lofts, space planning can be a challenge. We wanted enough seating without cluttering up the spatially challenged loft. We went with a very versatile sofa with removable/re-positionable backs to allow for larger gatherings in need of more seating. The dining area we equipped with a full bar cabinet, a sideboard for storage and ability to serve a buffet. Refinished antique table and chairs is the center of attention. We did two large matching chandeliers to enhance the 14 foot ceilings. Overall we kept the space open and functional.
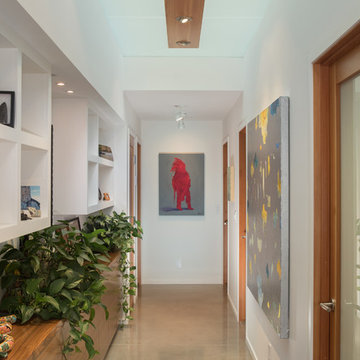
Ian Whitehead Photographer
The hallway ceiling is a translucent glass with a wood center that houses the lighting. Above the wood and glass ceiling are skylights to let natural light in to the hallway.
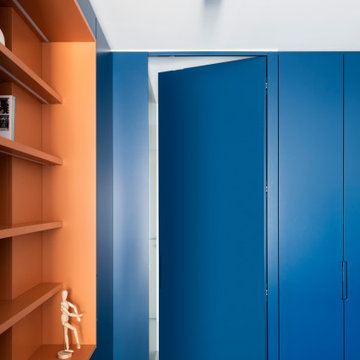
Accesso alla zona notte, tramite porta invisibile costituita da anta identica all'armadiatura
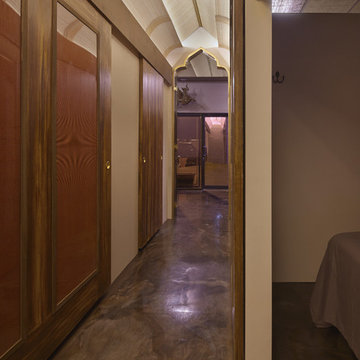
On the left is a surprisingly inexpensive hallway inspired by Thai vernacular architecture and materials.
The sliding doors have panels assembled from honeycomb panels from the aeronautic industry in front of gold mirror mylar, which makes for an eye catching and intriguing walk down the hall.
On the right note the old school fluorescent light wrapped in burlap. When off, it blends invisibly into the ceiling around it. Very DIY.
The floors are three colors of epoxy swirled over concrete.
Vicky Moon Photography
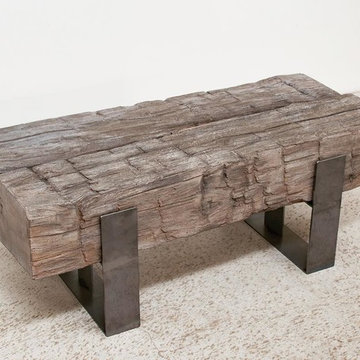
60" Square Concrete Fire Pit, Stainless Steel Base, Remote Electronic Ignition, Penta-Flame Burner, Hi/Lo Flame Height Control. 200k BTU
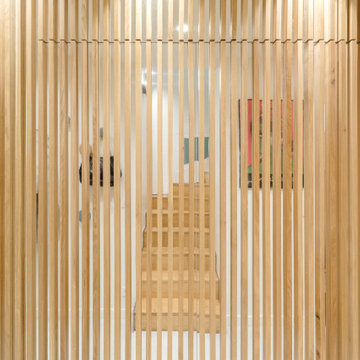
Paroi en tasseaux de chêne et miroir.
Offre de la profondeur et dissimule les portes
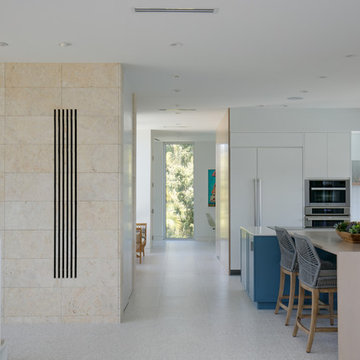
BeachHaus is built on a previously developed site on Siesta Key. It sits directly on the bay but has Gulf views from the upper floor and roof deck.
The client loved the old Florida cracker beach houses that are harder and harder to find these days. They loved the exposed roof joists, ship lap ceilings, light colored surfaces and inviting and durable materials.
Given the risk of hurricanes, building those homes in these areas is not only disingenuous it is impossible. Instead, we focused on building the new era of beach houses; fully elevated to comfy with FEMA requirements, exposed concrete beams, long eaves to shade windows, coralina stone cladding, ship lap ceilings, and white oak and terrazzo flooring.
The home is Net Zero Energy with a HERS index of -25 making it one of the most energy efficient homes in the US. It is also certified NGBS Emerald.
Photos by Ryan Gamma Photography
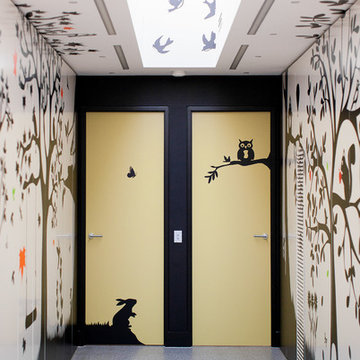
This Danish forest scene replete with birds and wildlife was co-designed by Jasmine McClelland and graphic artist Adelaide Daniell at the request of the clients and their young family.
Sarah Wood Photography
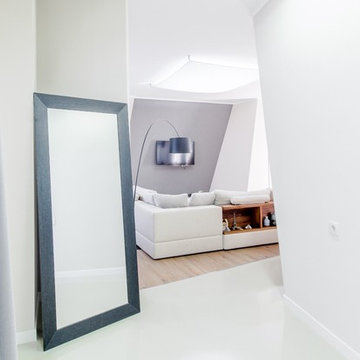
The low budget, family house project posed a challenge of conveniently arranging multiple rooms in small area. Pre-reconstruction edges of the walls were toned down, in order to conform to the new, minimalistic aesthetics and letting two colors prevail in the interior was also the part of the concept.
The white walls and the large mirrors make the space appear sizable. The wooden components of the interior bring an unifying ambience into play. The technical lighting illuminates the rooms without distracting the eye.
CREDITS
Project Leader: Beka Pkhakadze
Copywriter: Mika Motskobili
Photos: Beka Pkhakadze
Location: Tbilisi / Georgia
Type: Residential Interior
Site: 110 sq.m.
Year: 2014
Status: Complete
Affordable Hallway with Concrete Flooring Ideas and Designs
5
