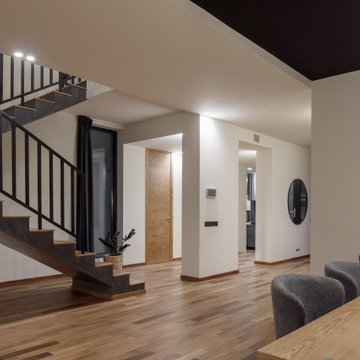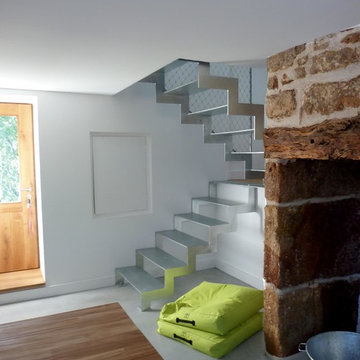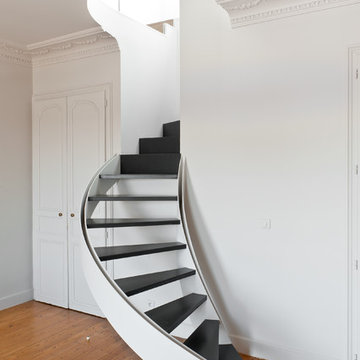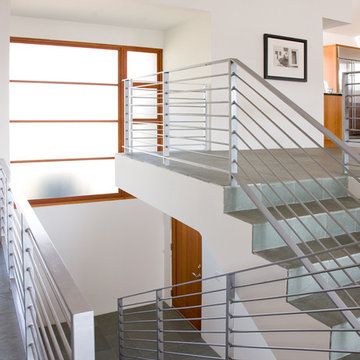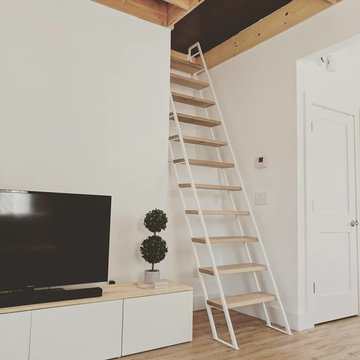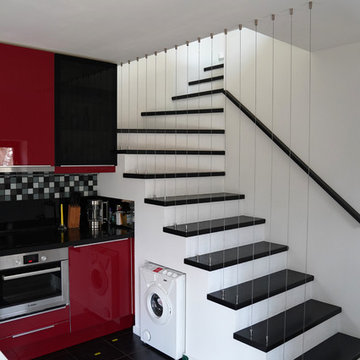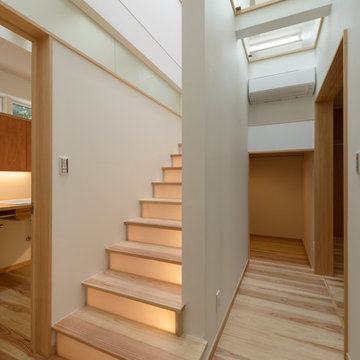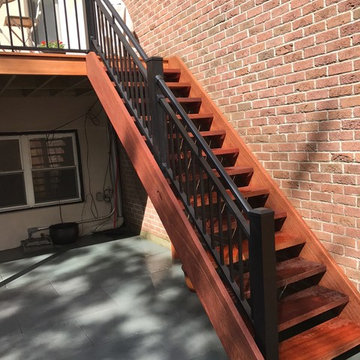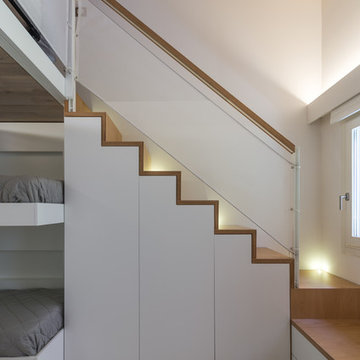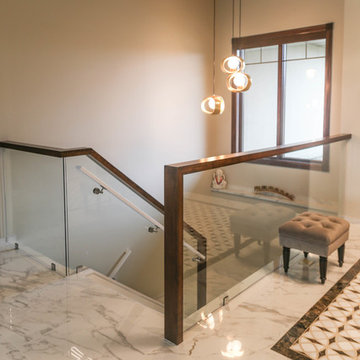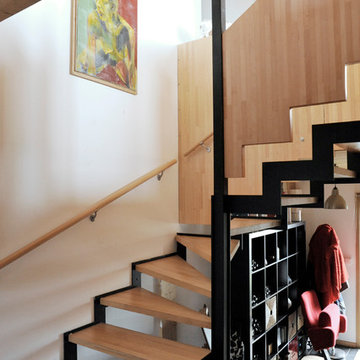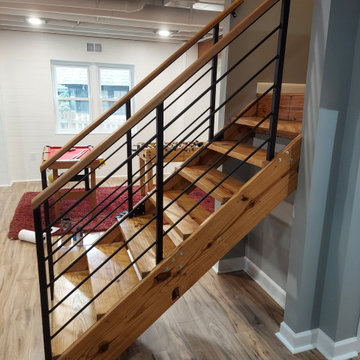Affordable Contemporary Staircase Ideas and Designs
Refine by:
Budget
Sort by:Popular Today
161 - 180 of 6,397 photos
Item 1 of 3
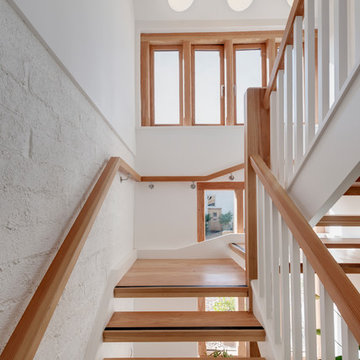
A simple staircase leads up to the main living space in the holiday unit.
Richard Downer Photography
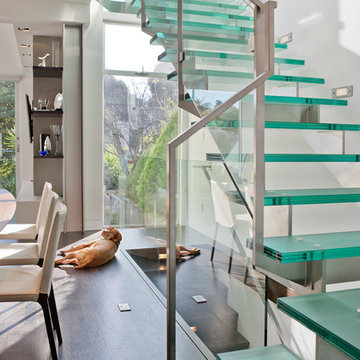
When asked by a client for a home that would stand up against the best of hotel suites, Dawson and Clinton created this Noe Valley residence. To fulfill the request, significant square footage was added to the home, and an open floor plan was used to maximize the space in the bedroom while replicating the feel of a luxury suite.
The master bedroom is designed to flow between the home’s terraces, connecting the space in a way that breaks down the relationship between exterior and interior
In renovating the bathrooms, designers worked to modernize the aesthetic, while finding space to complement residence with improved amenities, such as a luxurious double shower.
The use of glass was prevalent throughout, as a way to bring light down into the lower levels, resulting in what is the home's most striking feature- the staircase.
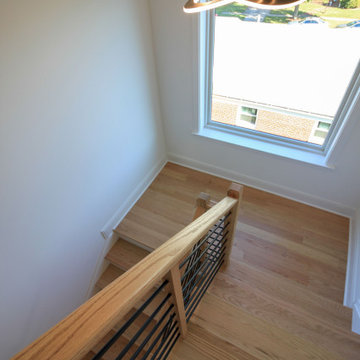
This contemporary staircase, with light color wood treads & railing, white risers, and black-round metal balusters, blends seamlessly with the subtle sophistication of the fireplace in the main living area, and with the adjacent rooms in this stylish open concept 3 story home. CSC 1976-2022 © Century Stair Company ® All rights reserved.
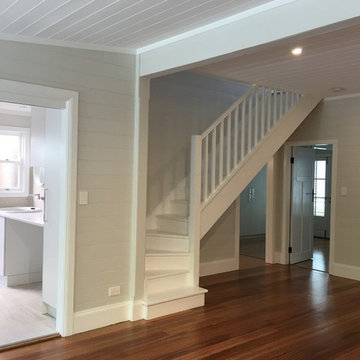
To create a seamless look to the open staircase, the stairs were painted in white semi-gloss.
Jill Barker
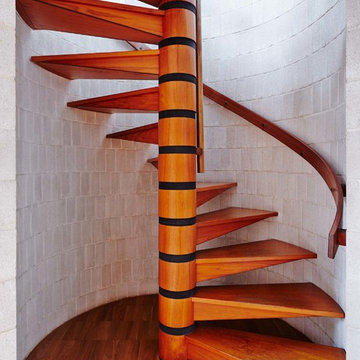
Sensitive refurbishment throughout this unique, modernist home in a stunning location in Cambridgeshire.
Photographer: Adrian Lyon
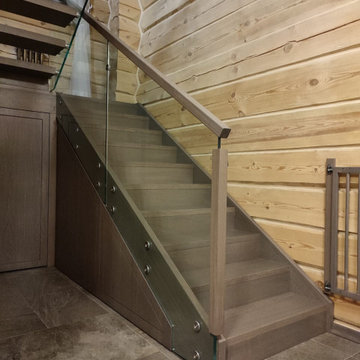
Первый марш лестницы на тетивах,с подступенками. Под маршем и площадкой организована кладовка . На стеклянное ограждение установлены деревянные перила и защитная калитка от детей
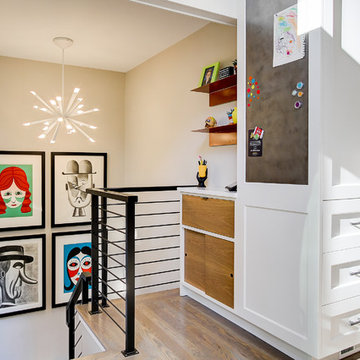
By moving the pantry into built-in cabinets instead of a closet-style pantry, this stairway could open up to the room. In the location of the former closet, there is room for a small mail nook and charging station.
Photography by Travis Petersen.
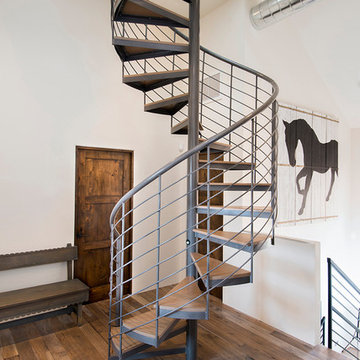
A spiral staircase creates a stunning architectural element and leads to a rooftop cupola. Katie Johnson Photography
Affordable Contemporary Staircase Ideas and Designs
9
