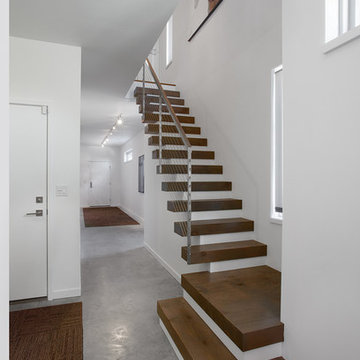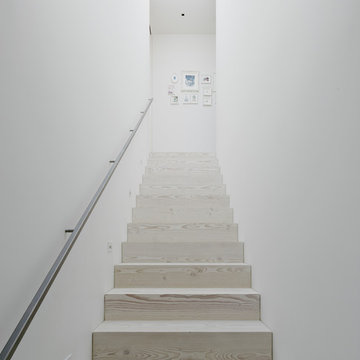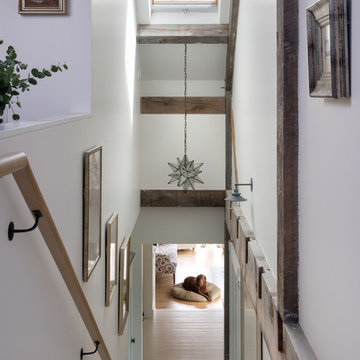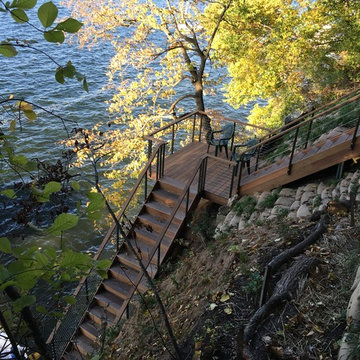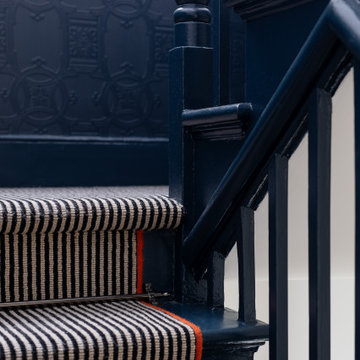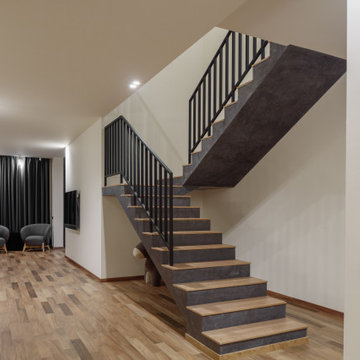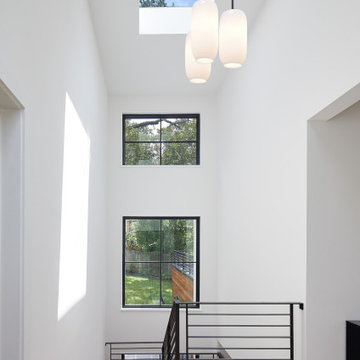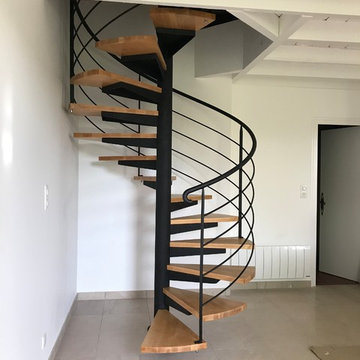Affordable Contemporary Staircase Ideas and Designs
Refine by:
Budget
Sort by:Popular Today
121 - 140 of 6,397 photos
Item 1 of 3
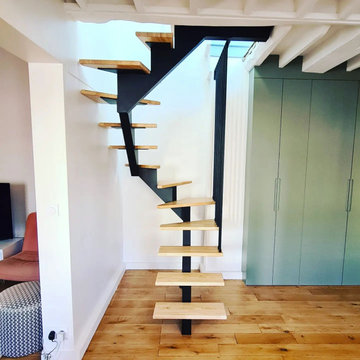
Escalier alliant métal et bois pour une entrée style scandinave parfaite
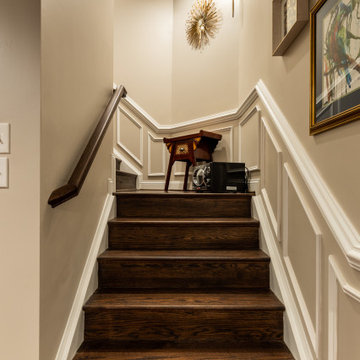
This older couple residing in a golf course community wanted to expand their living space and finish up their unfinished basement for entertainment purposes and more.
Their wish list included: exercise room, full scale movie theater, fireplace area, guest bedroom, full size master bath suite style, full bar area, entertainment and pool table area, and tray ceiling.
After major concrete breaking and running ground plumbing, we used a dead corner of basement near staircase to tuck in bar area.
A dual entrance bathroom from guest bedroom and main entertainment area was placed on far wall to create a large uninterrupted main floor area. A custom barn door for closet gives extra floor space to guest bedroom.
New movie theater room with multi-level seating, sound panel walls, two rows of recliner seating, 120-inch screen, state of art A/V system, custom pattern carpeting, surround sound & in-speakers, custom molding and trim with fluted columns, custom mahogany theater doors.
The bar area includes copper panel ceiling and rope lighting inside tray area, wrapped around cherry cabinets and dark granite top, plenty of stools and decorated with glass backsplash and listed glass cabinets.
The main seating area includes a linear fireplace, covered with floor to ceiling ledger stone and an embedded television above it.
The new exercise room with two French doors, full mirror walls, a couple storage closets, and rubber floors provide a fully equipped home gym.
The unused space under staircase now includes a hidden bookcase for storage and A/V equipment.
New bathroom includes fully equipped body sprays, large corner shower, double vanities, and lots of other amenities.
Carefully selected trim work, crown molding, tray ceiling, wainscoting, wide plank engineered flooring, matching stairs, and railing, makes this basement remodel the jewel of this community.
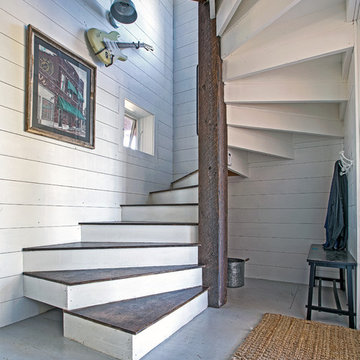
The Porch House sits perched overlooking a stretch of the Yellowstone River valley. With an expansive view of the majestic Beartooth Mountain Range and its close proximity to renowned fishing on Montana’s Stillwater River you have the beginnings of a great Montana retreat. This structural insulated panel (SIP) home effortlessly fuses its sustainable features with carefully executed design choices into a modest 1,200 square feet. The SIPs provide a robust, insulated envelope while maintaining optimal interior comfort with minimal effort during all seasons. A twenty foot vaulted ceiling and open loft plan aided by proper window and ceiling fan placement provide efficient cross and stack ventilation. A custom square spiral stair, hiding a wine cellar access at its base, opens onto a loft overlooking the vaulted living room through a glass railing with an apparent Nordic flare. The “porch” on the Porch House wraps 75% of the house affording unobstructed views in all directions. It is clad in rusted cold-rolled steel bands of varying widths with patterned steel “scales” at each gable end. The steel roof connects to a 3,600 gallon rainwater collection system in the crawlspace for site irrigation and added fire protection given the remote nature of the site. Though it is quite literally at the end of the road, the Porch House is the beginning of many new adventures for its owners.
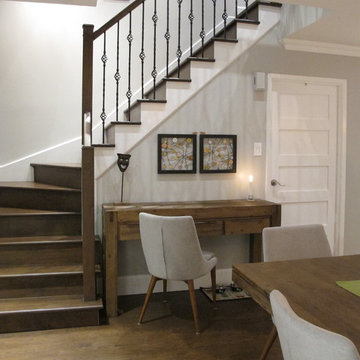
Tania Scardellato from TOC design
This stair case was once closed off, and made the space much smaller than it was, By removing the wall and exposing the stairs, we were able to have an more open feel. New black wrought iron posts and stairs to match floors make the space feel rich and inviting.
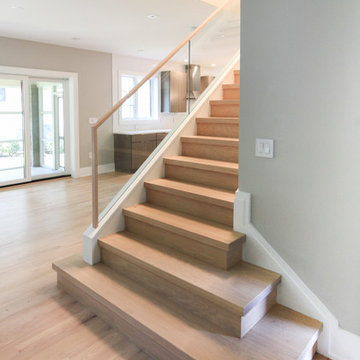
A glass balustrade was selected for the straight flight to allow light to flow freely into the living area and to create an uncluttered space (defined by the clean lines of the grooved top hand rail and wide bottom stringer). The invisible barrier works beautifully with the 2" squared-off oak treads, matching oak risers and strong-routed poplar stringers; it definitively improves the modern feel of the home. CSC 1976-2020 © Century Stair Company
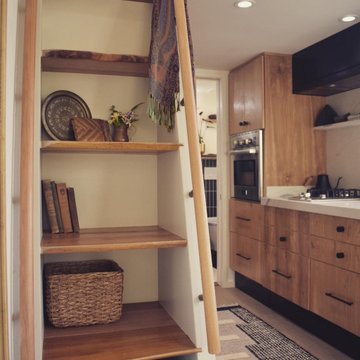
This Ohana model ATU tiny home is contemporary and sleek, cladded in cedar and metal. The slanted roof and clean straight lines keep this 8x28' tiny home on wheels looking sharp in any location, even enveloped in jungle. Cedar wood siding and metal are the perfect protectant to the elements, which is great because this Ohana model in rainy Pune, Hawaii and also right on the ocean.
A natural mix of wood tones with dark greens and metals keep the theme grounded with an earthiness.
Theres a sliding glass door and also another glass entry door across from it, opening up the center of this otherwise long and narrow runway. The living space is fully equipped with entertainment and comfortable seating with plenty of storage built into the seating. The window nook/ bump-out is also wall-mounted ladder access to the second loft.
The stairs up to the main sleeping loft double as a bookshelf and seamlessly integrate into the very custom kitchen cabinets that house appliances, pull-out pantry, closet space, and drawers (including toe-kick drawers).
A granite countertop slab extends thicker than usual down the front edge and also up the wall and seamlessly cases the windowsill.
The bathroom is clean and polished but not without color! A floating vanity and a floating toilet keep the floor feeling open and created a very easy space to clean! The shower had a glass partition with one side left open- a walk-in shower in a tiny home. The floor is tiled in slate and there are engineered hardwood flooring throughout.
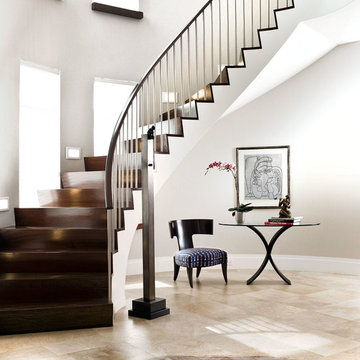
Headed by Anita Kassel, Kassel Interiors is a full service interior design firm active in the greater New York metro area; but the real story is that we put the design cliches aside and get down to what really matters: your goals and aspirations for your space.
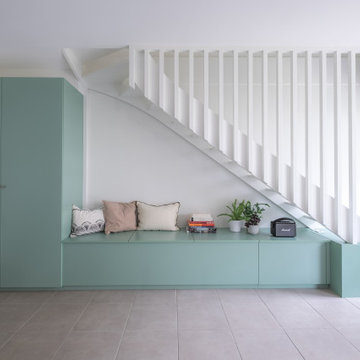
Une trémie a été créée à travers la dalle de béton séparant les deux appartements. Un escalier bois pour relier les deux niveaux a alors trouvé sa place en toute légèreté grâce à l'absence de contremarche, la lumière naturelle continu son chemin au travers, en toute légèreté, aussi, grâce à un traitement graphique du garde-corps dessiné tel un claustra. L'escalier, objet pouvant être imposant dans un petit espace, se fait donc discret. Sa couleur d'un blanc pur identique à celle du mur ajoute à la minimisation de son encombrement. Il vient alors se poser avec délicatesse sur un socle coloré d'un vert clair et frais apportant une nouvelle luminosité dans cet espace à vivre transformé.
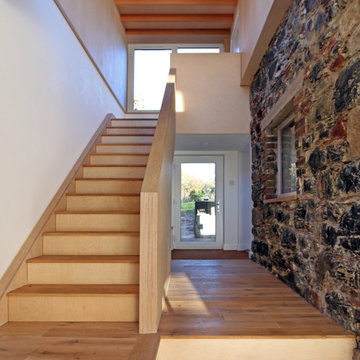
Timber clad entrance link and conversion of a traditional stone built barn at an existing farmhouse in the South Hams countryside.
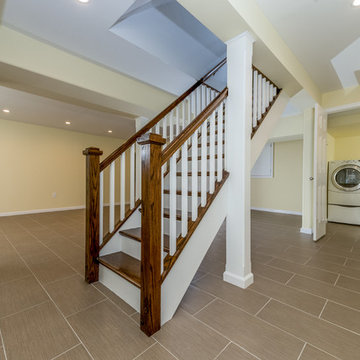
We teamed up with our New Home Owner client in Manhasset to create this spacious open access basement within the existing foot print. All existing closets and wood paneling were removed and new sheetrock walls and ceiling were installed with recessed 4" LED lighting with three way control switches for ease of use. We complemented the open design with the installation of a custom Oak open staircase to emulate the upstairs staircase. A laundry room was designed to house a custom closet and new appliances in the original location. We also installed all new Italian porcelain tiles on the floor in a subway pattern. Our Professional Photographer from Chuck Dana's Photography was called in to capture the beauty of the newly created space.
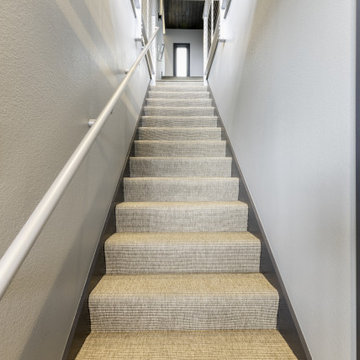
Complete home remodel - Design and Build project. See video for before-after contrast.
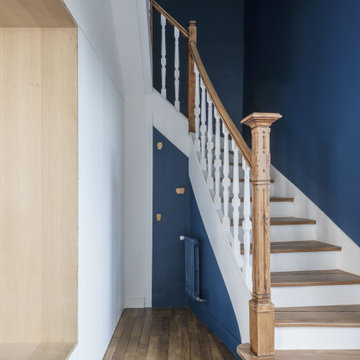
Cette famille de 5 personnes a acheté une maison ancienne dans le quartier Saint Felix à Nantes. Elle souhaitait transformer le rez-de-chaussée très cloisonné et sombre en un espace de vie ouvert et lumineux.
Nous avons ainsi créé une baie vitrée pour une belle ouverture sur le jardin. Le lieu de vie principal de la famille étant la cuisine, l'emplacement de celle-ci permet de profiter pleinement de la vue sur la jardin.
L'emplacement de la cheminée devait être conservé après démolition du mur. Nous avons donc créé un module central et affirmé entre la cuisine et le salon : insert côté salon, et rangements côté cuisine (création d'un plan de travail avec alimentations électriques pour masquer les petits électroménagers comme le grille pain, bouilloire etc). Ce module central intègre aussi une bibliothèque côté salle à manger.
Modification de la circulation : l'accès aux WC et à la cave a été condamné dans la cage d'escalier et recréé côté salon. Nous avons ainsi pu créer un module de rangement d'entrée pour manteaux, chaussures et accessoires.
Pour la décoration, nous avons fait le choix d'une ambiance fraîche, douce et lumineuse.
Affordable Contemporary Staircase Ideas and Designs
7
