My Houzz: A Lush, Secluded Terrace is the Heart of this Airy Home
A leafy garden inspired by travels in Asia gives the owners a relaxing haven and provides a vista from inside the house
Seen from the street, this house could hardly seem more commonplace, with an exterior that’s typical of the Parisian suburbs. The small detached house really keeps its cards hidden. Stepping into the garden opens up an oasis of greenery that transports you to Asia – and that is just the beginning of the journey.
For second-generation gallery owner Catherine Mikolajczak, décor is an opportunity to live out all of her dreams. “I love repainting the walls and spend my time buying and selling furniture,” she says. “I can’t stay in a static environment; I need it to evolve with us.”
For second-generation gallery owner Catherine Mikolajczak, décor is an opportunity to live out all of her dreams. “I love repainting the walls and spend my time buying and selling furniture,” she says. “I can’t stay in a static environment; I need it to evolve with us.”
The décor was inspired by Balinese homes and the riads of Marrakesh, both of which are enduring fascinations of Mikolajczak’s.
“I travelled a lot in Asia when I worked in fashion,” she says. “There, I discovered architectural styles I really like and that I wanted for my own home.”
“I travelled a lot in Asia when I worked in fashion,” she says. “There, I discovered architectural styles I really like and that I wanted for my own home.”
“As we are very busy with our jobs and our five children, we absolutely had to create a spot for relaxation, in order to be able to escape without leaving home,” Mikolajczak says.
A corner under a pergola is furnished with rattan furniture and Moroccan tables, where the couple like to hang out with loved ones in a ‘jungalow’ atmosphere, a style characterised by a mixture of tropical and bohemian elements.
The piece that’s most emblematic of the chill space is the iconic Peacock chair. “I love mixing metal objects with wickerwork,” Mikolajczak says.
A corner under a pergola is furnished with rattan furniture and Moroccan tables, where the couple like to hang out with loved ones in a ‘jungalow’ atmosphere, a style characterised by a mixture of tropical and bohemian elements.
The piece that’s most emblematic of the chill space is the iconic Peacock chair. “I love mixing metal objects with wickerwork,” Mikolajczak says.
Not a single blade of grass was left in the garden. “I designed this area myself to create a large terrace that’s easier to maintain. However, with the planters and trees, nature is still omnipresent,” Mikolajczak says.
The garden has southern exposure and is sheltered from the wind by the neighbouring building. “It creates a kind of greenhouse effect that allows us to grow exotic varieties that are difficult to find in Île-de-France,” she adds.
Mikolajczak loves plants with sculptural forms and captivating scents. “It’s part of the sensory experience of travelling – in our very own garden.”
Find garden designers in your area
The garden has southern exposure and is sheltered from the wind by the neighbouring building. “It creates a kind of greenhouse effect that allows us to grow exotic varieties that are difficult to find in Île-de-France,” she adds.
Mikolajczak loves plants with sculptural forms and captivating scents. “It’s part of the sensory experience of travelling – in our very own garden.”
Find garden designers in your area
“We often chat with a couple who run an exotic plant nursery in Villecresnes. They give us very good advice,” Mikolajczak says.
The garden features cacti, succulents and even a corkscrew willow, which rises from a hole in the trumpet tree wood deck. The white pebbles surrounding the trunk add to the Zen atmosphere.
The garden features cacti, succulents and even a corkscrew willow, which rises from a hole in the trumpet tree wood deck. The white pebbles surrounding the trunk add to the Zen atmosphere.
This extension replaced the old garage. Built on a concrete slab, it houses the living room, pictured here, the master bedroom, which can be accessed by the stairs in the background, and the TV lounge in the basement.
The huge glazed walls open the living room up completely to the outside and flood it with light. “Even when closed, they enhance the feeling of spaciousness in a room that is, after all, only 27 sq m [about 290 sq ft], since we adopted the dimensions of the old garage. Fortunately, the ceiling height is quite extraordinary, since the zinc roof is 2.5 to 5m [about 8 to 16.5ft] high,” Mikolajczak says.
The huge glazed walls open the living room up completely to the outside and flood it with light. “Even when closed, they enhance the feeling of spaciousness in a room that is, after all, only 27 sq m [about 290 sq ft], since we adopted the dimensions of the old garage. Fortunately, the ceiling height is quite extraordinary, since the zinc roof is 2.5 to 5m [about 8 to 16.5ft] high,” Mikolajczak says.
The brightness of the space allowed Mikolajczak to paint the main wall a deep Seychelles blue. “When we started the work, I fell in love with Farrow & Ball paints. However, the matt finish is not practical when you have children, because fingerprints are unforgiving,” she says.
She eventually decided to create her own paints inspired by what she’d seen in magazines, but with a matt lacquer finish. “This is the same pigment as the matt paint, but a wipe of the sponge suffices to clean anything off.”
The colours change every six months or so, “much to the annoyance my husband”, Mikolajczak laughs. “I told him that décor is therapeutic for me. When I need to turn things over in my head and refocus, I move the furniture around and change the colour of the walls, because they affect our emotions.”
Painting on the left, Monique Orsini. End Less, Rero. Bric à Brac bookcase, Drugeot Labo at Fleux.
She eventually decided to create her own paints inspired by what she’d seen in magazines, but with a matt lacquer finish. “This is the same pigment as the matt paint, but a wipe of the sponge suffices to clean anything off.”
The colours change every six months or so, “much to the annoyance my husband”, Mikolajczak laughs. “I told him that décor is therapeutic for me. When I need to turn things over in my head and refocus, I move the furniture around and change the colour of the walls, because they affect our emotions.”
Painting on the left, Monique Orsini. End Less, Rero. Bric à Brac bookcase, Drugeot Labo at Fleux.
These butterflies in a bell jar represent another of Mikolajczak’s passions. “I love looking at the colours of butterflies. Nature is full of amazing plants and animals, so having a plant or an interestingly shaped stick is another way of having a little art at home,” she says.
The entrance to the kitchen was enlarged to make it easier to walk in from the living room. Since the wall in question is load-bearing, an IPN beam (RSJ) had to be installed. A sliding glass partition divides the spaces while preserving the feeling of airiness and brightness. There is underfloor heating under the polymer-concrete floor.
Painting of the woman in the hat, Hopare. Sofa; mirror; floor lamp; coffee table; side table, all Caravane. Cushions, Le Monde Sauvage. White lamp, Sarah Lavoine. Rug, Jaminy.
Painting of the woman in the hat, Hopare. Sofa; mirror; floor lamp; coffee table; side table, all Caravane. Cushions, Le Monde Sauvage. White lamp, Sarah Lavoine. Rug, Jaminy.
A huge painting catches the eye. “The only rule you need to know for hanging a work of art like in a museum is that the center of the canvas must be at the observer’s eye level,” Mikolajczak says.
As for how to select artwork for an interior, this expert says there is no formula. “Art is above all an emotion. Beauty and harmony are subjective, so you just have to follow your gut,” Mikolajczak says. “Even if you aren’t rich, you can still start building an art collection and allow it to grow over the years. After all, there is a wide range of more or less affordable artistic expressions, such as paintings, sculptures, and drawings. The combinations you come up with should be instinctive.”
Another piece of advice from the gallery owner: never choose a work of art based on your furniture, because, according to her, it’s the interior that should adapt and act as a frame to enhance the art, not the other way around.
Browse a huge range of art in the Houzz Shop
As for how to select artwork for an interior, this expert says there is no formula. “Art is above all an emotion. Beauty and harmony are subjective, so you just have to follow your gut,” Mikolajczak says. “Even if you aren’t rich, you can still start building an art collection and allow it to grow over the years. After all, there is a wide range of more or less affordable artistic expressions, such as paintings, sculptures, and drawings. The combinations you come up with should be instinctive.”
Another piece of advice from the gallery owner: never choose a work of art based on your furniture, because, according to her, it’s the interior that should adapt and act as a frame to enhance the art, not the other way around.
Browse a huge range of art in the Houzz Shop
In the original part of the house, the kitchen was expanded into the space formerly occupied by a hallway. Cement floor tiles hint at Mikolajczak’s love of travel, mansions and the mas, or traditional Provençal farmhouse.
Stools, Cosydar.
Stools, Cosydar.
The kitchen is Mikolajczak’s husband’s playroom. “He’s like a Cordon Bleu chef,” she says. The U-shaped layout, with its bar area, makes for a cosy breakfast nook or a space for the whole family to gather and chat when someone is cooking. “It really brings the family together and makes the kitchen the heart of the house.”
Kitchen, Ikea.
Kitchen, Ikea.
The kitchen leads directly into the dining room. The salmon-coloured wall paint in this room was also created by Mikolajczak.
“The dining room is very important because we’re a bit hedonistic. We like to take the time to be together and share a nice meal,” says Mikolajczak, who cherishes this ritual during her otherwise busy days.
The large mirror – placed in the corner to double the light in the room – was a bargain find. The Berber baskets on the right are souvenirs from a trip to Marrakech. The waxed concrete floor echoes one of the earth-tone hues of the cement tiles in the kitchen.
Dining table, Maisons du Monde. Chairs, Frenchrosa. Pendant lights, Merci. Low Indian seats, Ouma Productions. Painting to the right of the windows, Semor & Ardor.
The large mirror – placed in the corner to double the light in the room – was a bargain find. The Berber baskets on the right are souvenirs from a trip to Marrakech. The waxed concrete floor echoes one of the earth-tone hues of the cement tiles in the kitchen.
Dining table, Maisons du Monde. Chairs, Frenchrosa. Pendant lights, Merci. Low Indian seats, Ouma Productions. Painting to the right of the windows, Semor & Ardor.
In addition to butterflies and works of art, Mikolajczak collects straw hats.
Painting: Hopare
Painting: Hopare
A staircase leads to the bedrooms upstairs. Small cutouts in the wall connect it with the living room next door (the cutouts are visible over the mirror in the living room photos above). “I borrowed this idea from Moroccan interiors,” Mikolajczak says. “This naturally illuminates the stairs while showcasing sculptures.”
The upstairs hallway is another opportunity to display works of art.
Rug: Caravane
Rug: Caravane
This is Juliette’s room, at the end of the hallway. As the 17-year-old wanted décor with a sunshiny feel, Mikolajczak opted for a curry yellow that goes perfectly with the raw wood of the wardrobes and the rattan furniture.
Bought in Marrakesh, the rug brings warmth and colour to the bedroom.
Lila-May is the youngest of the family. The décor in her room was deliberately kept very neutral. “As she’s only five years old, we wanted to create a canvas that she can customise bit by bit according to her tastes,” Mikolajczak says.
The large wardrobe is actually a china cabinet that’s been personalised with wallpaper on the inside. “It brings a vintage touch to the room and allows you to see Lila-May’s pretty dresses on their wooden hangers.”
The large wardrobe is actually a china cabinet that’s been personalised with wallpaper on the inside. “It brings a vintage touch to the room and allows you to see Lila-May’s pretty dresses on their wooden hangers.”
Lou and Adam, the two boys from Mikolajczak’s husband’s first marriage, stay in the third bedroom every other weekend. Mikolajczak’s eldest daughter, Marussia, also stays here when she comes home from school in Montreal.
Here, too, works of art adorn the walls and bring graphic design and character to the room.
Here, too, works of art adorn the walls and bring graphic design and character to the room.
Back downstairs, on the other side of the living room, are the entrances to the basement TV lounge and master bedroom.
The TV was moved to the basement from the living room to make the latter a place for distraction-free quality time with family and friends. When the family want to watch a movie, they just go down a few steps to enjoy this cosy space completely dedicated to entertainment in front of the TV.
Sofa, AM.PM. Floor lamp, Caravane. Painting hanging above the white sofa, Jean Faucheur.
The TV was moved to the basement from the living room to make the latter a place for distraction-free quality time with family and friends. When the family want to watch a movie, they just go down a few steps to enjoy this cosy space completely dedicated to entertainment in front of the TV.
Sofa, AM.PM. Floor lamp, Caravane. Painting hanging above the white sofa, Jean Faucheur.
The master bedroom also comes off the living room. It’s raised up by a few steps. There are no masterpieces here, but there is a wonderful non-woven wallpaper mural, which is based on a hand-painted original. Thanks to the 13ft-high (4m-high) ceiling, it’s not overwhelming.
“I felt like having a neutral room dedicated solely to rest, a bit like a decompression chamber,” Mikolajczak says. “The fresco in here is spectacular, and so encompassing that you feel as if you’re in a cocoon.”
The bottom of the wall is painted in yet another colour created by the owner.
Wallpaper, Ananbô. Bed linen, Le Monde Sauvage.
“I felt like having a neutral room dedicated solely to rest, a bit like a decompression chamber,” Mikolajczak says. “The fresco in here is spectacular, and so encompassing that you feel as if you’re in a cocoon.”
The bottom of the wall is painted in yet another colour created by the owner.
Wallpaper, Ananbô. Bed linen, Le Monde Sauvage.
The furniture, curtains and décor are another testament to Mikolajczak’s love of travel.
The bedroom leads directly to a dressing room. The master en suite is below it.
Cabinets, Ikea.
Cabinets, Ikea.
“We wanted to create a Zen and earth-toned atmosphere that would be as neutral as possible and match the outside well,” says Mikolajczak, who likes to open the glass wall whenever the weather allows.
“In the summer, we feel as if we’re on holiday. We take baths with a view of the garden, then walk only a few steps to have a Moroccan tea under the pergola.”
In winter, the couple have the pleasure of feeling as if they’re in the mountains. “Taking a bath when there are 20cm of snow on the terrace is such a delight!”
Tell us…
What do you think of this home and its jungly garden? Share your thoughts in the Comments section
“In the summer, we feel as if we’re on holiday. We take baths with a view of the garden, then walk only a few steps to have a Moroccan tea under the pergola.”
In winter, the couple have the pleasure of feeling as if they’re in the mountains. “Taking a bath when there are 20cm of snow on the terrace is such a delight!”
Tell us…
What do you think of this home and its jungly garden? Share your thoughts in the Comments section





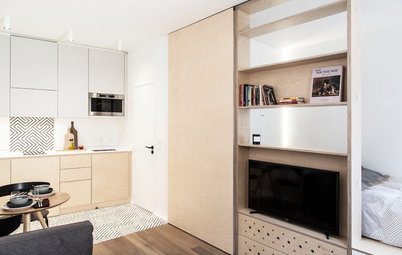

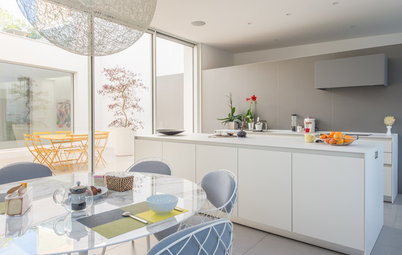
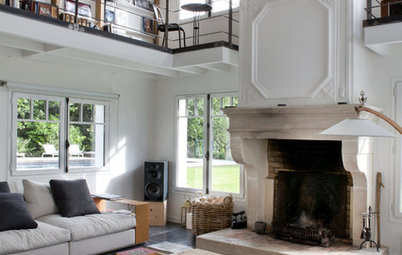
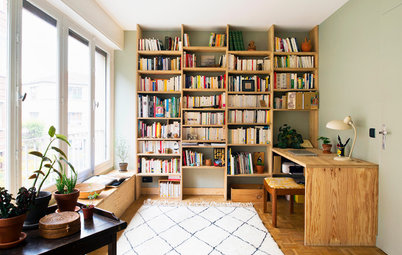

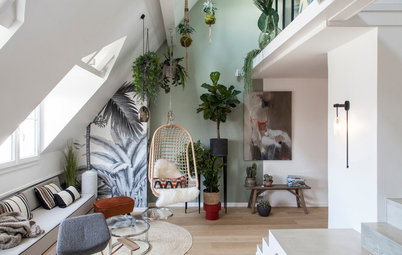
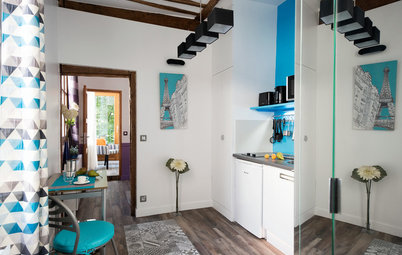
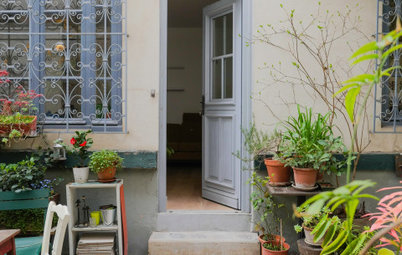
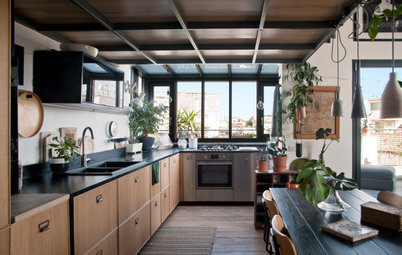
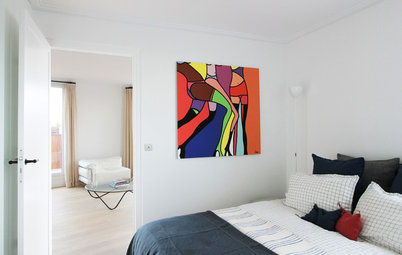
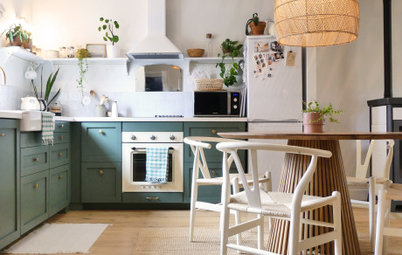
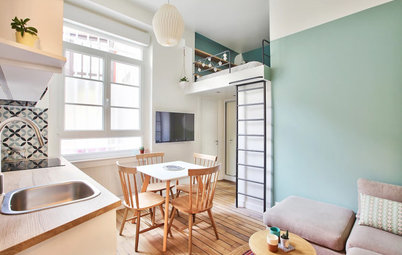

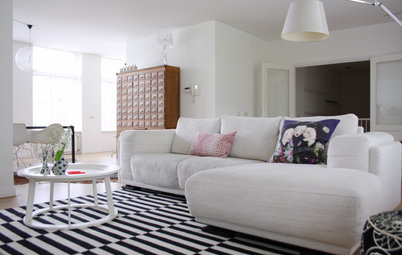

Who lives here Catherine Mikolajczak, founder of Galerie 42B, her husband and their five children: Lila-May; Juliette; Lou and Adam, who visit every other weekend; and the eldest, Marussia, who is usually at school in Montreal, plus Daphne the dog
Location Saint-Maur-des-Fossés, Île-de-France, in the south-eastern suburbs of Paris, France
Size About 1,905 sq ft (177 sq m), plus a garden about 970 sq ft (90 sq m)
Renovation budget £175,276-£262,915 (€200,000-€300,000)
Photos by Jours & Nuits
“We bought this house in 2009,” Mikolajczak says. “We were looking for a home big enough to accommodate our stepfamily of five children. Saint-Maur-des-Fossés was ideal: it’s a charming, quiet town. With the river Marne nearby, it has a pleasant countryside setting that makes us forget Paris is only 10km away.”
The couple kept looking despite an expensive market, and eventually found this house, which is typical of 1920s workers’ homes in France. “We immediately saw its potential, because we could build an extension in the garden,” Mikolajczak says.
A garage was torn down and the small house extended to almost double the original 1,080 sq ft (100 sq m) space.