Houzz Tours
House Tours
My Houzz: A Creative Family Home in Northeast London
A pair of architects with a passion for DIY and upcycling have transformed a former council flat into a characterful family home
Ikea hacking, storage maximisation, upcycling and DIY projects: Barbara and François’s home is definitely a creative one. It’s a treasure trove of ideas to steal, strokes of low-cost genius dictated by modern taste, and an in-depth knowledge of the various raw materials.
The inviting aroma of coffee, homemade bread and porridge heralds the day at the home of Barbara (Italian), François (Belgian) and their two children. Here, three different languages are spoken fluently – Italian, French and English. This variety of cultures and flavours is also evident in the design of the flat, which is bright, colourful and highly personalised.
The kitchen is an good example of Ikea hacking: the basic units were bought in the Swedish megastore and later personalised. The leather drawer handles were added – ‘Perhaps more expensive than the kitchen itself,’ laughs Barbara – along with a worktop made out of plywood, finished with door trim and coated with cement paste.
Storage space is a recurring theme throughout the flat, and this plywood bench, made by François, is a good example of space well used. One compartment holds the rubbish, another stores wine bottles, and there are plenty of nooks for books. In the centre, there’s a desk for the children.
Be inspired by 11 of the world’s most creative storage solutions
Be inspired by 11 of the world’s most creative storage solutions
A sheet of painted pegboard holds everything from mugs to kitchen roll and keys, all easily to hand. Most of the family’s domestic life is lived in the kitchen, and François enjoys experimenting in here as much as he enjoys home improvement projects.
See more creative uses for pegboard
See more creative uses for pegboard
The big black pipe that crosses the living room wall and ceiling is the air vent from the roof and showcases the building’s origins.
The couple decided to live without a sofa. ‘I realised I needed an armchair when I was breastfeeding,’ says Barbara. ‘For the rest of the furniture, we chose pouffes, which are extremely versatile and can easily be moved. The kids are always on the floor anyway…’
Strandmon armchair, Ikea.
Strandmon armchair, Ikea.
There’s no TV in the flat, so the family find other forms of entertainment. Barbara plays the piano and having one at home was an absolute necessity for her. And instead of a central ceiling light, there’s a disco ball, so the family can turn it on in the evening and dance!
The large barn door was recycled and reinforced with a cross-beam.
Barbara also became very interested in carrying out her own DIY projects. For example, she reupholstered this chair with a carpet sample.
The hairpin table legs were bought on Etsy. The tabletop, once again made out of plywood, is extendable.
The headboard in the master bedroom was recycled from the original flooring in the apartment and decorated by Barbara.
The children’s room has been painted in an invigorating blue.
On the ground floor, next to the entrance, a small area acts as both an additional bathroom and a boot room. Bicycles and the buggy are neatly hung on the wall.
In the shower, there’s an interesting feature: lime green Plexiglass instead of regular glass. It’s a cheerful and child-friendly solution.
This shoe rack was created by recycling parts of a piece of Ikea furniture, ‘which was falling apart already’, and adding long industrial elastic bands.
The floor is covered with plain plywood, which is normally used simply as a base for other flooring.
Radically transforming a property on a low budget is not an easy feat. Barbara and François were able to do it by using low-cost and recycled materials, reinventing them with simple, clever ideas. They had fun, as architects, creating a home with their own hands that would reflect their personality and taste. For anyone who sees this home, it’s a treasure trove of brilliant ideas for maximising and personalising a space.
TELL US…
What do you think of this characterful home? Share your thoughts in the Comments below.
Radically transforming a property on a low budget is not an easy feat. Barbara and François were able to do it by using low-cost and recycled materials, reinventing them with simple, clever ideas. They had fun, as architects, creating a home with their own hands that would reflect their personality and taste. For anyone who sees this home, it’s a treasure trove of brilliant ideas for maximising and personalising a space.
TELL US…
What do you think of this characterful home? Share your thoughts in the Comments below.







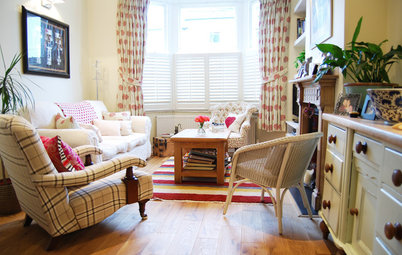
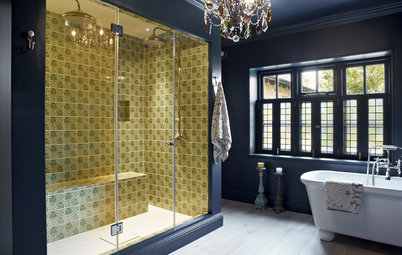
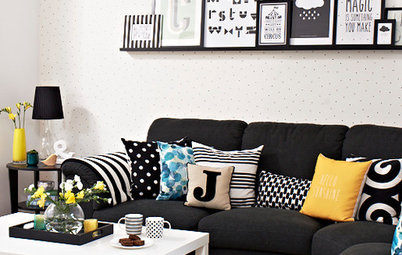
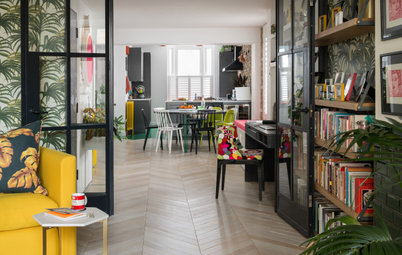
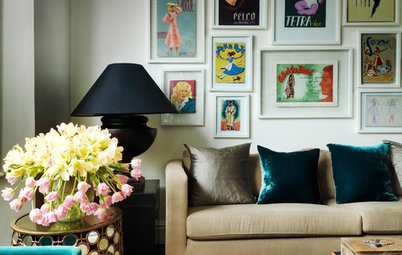
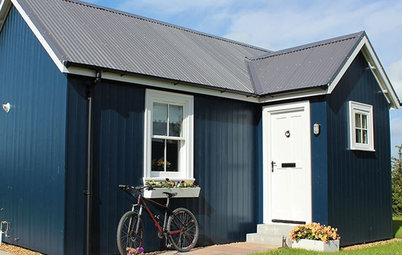
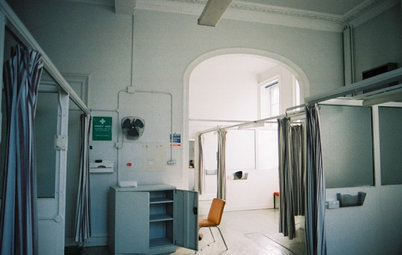

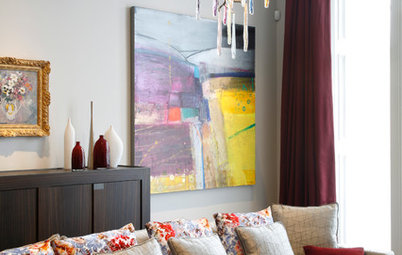
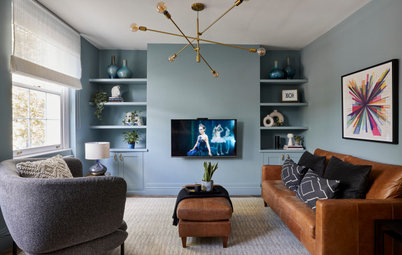
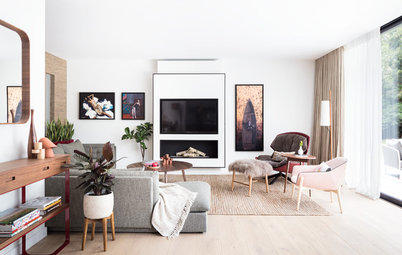
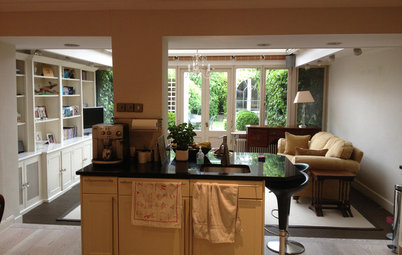

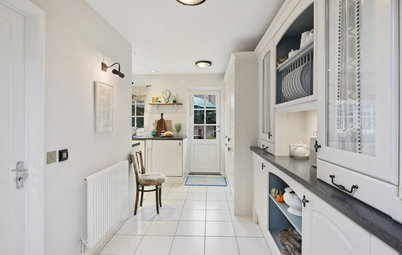
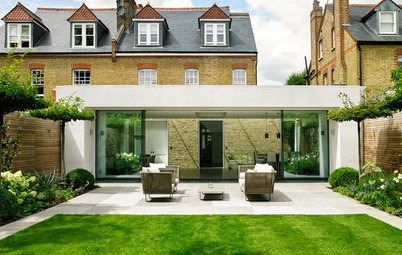

Who lives here Barbara Toscani and François Martens, both architects, and their two children, Matthieu, 4, and Maxime, 2
Location Hackney, northeast London
Year renovated 2015
Architects Barbara Toscani and François Martens
Size 2 bedrooms, 2 bathrooms
Budget Around £35,000