Houzz Tours
My Houzz: A Revamped Post-war Home Full of Light, Colour and Character
A creative couple transformed their post-war house into an airy, modern home packed with warmth, light and family memories
Janene Waudby and her husband, Julian, have had a long-standing connection with their home: for many years, they lived in the house next door. When this place, which is bigger than their original home and has a longer garden, went up for sale, they jumped at the chance to buy it.
The post-war property was in desperate need of a 21st century overhaul. ‘Originally, we were just going to do it up a bit,’ Janene says, but they ended up opening out the ground floor, removing the pitched roof, reconfiguring the first floor, and adding a second floor with a terrace. Now the house is a generous, warm home filled with light and colour.
This article is from our Most Popular stories file
The post-war property was in desperate need of a 21st century overhaul. ‘Originally, we were just going to do it up a bit,’ Janene says, but they ended up opening out the ground floor, removing the pitched roof, reconfiguring the first floor, and adding a second floor with a terrace. Now the house is a generous, warm home filled with light and colour.
This article is from our Most Popular stories file
Janene and Julian’s love of sailing and the sea shines through in their choice of accessories and art. Artworks of ships can be found in almost every room, including this one. The painting on the chimney breast was commissioned for the ill-fated Captain Bligh in the 18th century, who was famously abandoned at sea in the Mutiny on the Bounty.
A wood-burning stove in the living room provides additional heat. ‘We wanted a functional focal point in here,’ explains Janene. The Defra-approved stove is modified with an extra air intake, which means it releases fewer emissions.
The alcove shelves are lit from underneath, at floor level. ‘It increases the sense of floor space,’ Janene explains, since it eliminates any dark shadows that would otherwise appear under the shelves. The original floorboards in here were damaged, so the couple replaced them with wide, engineered oak boards.
Wood-burning stove, The Fireplace Warehouse. Rug, The Rug Company. Armchairs and sofa, Howard & Sons. Walls painted in Down Pipe, Farrow & Ball.
A wood-burning stove in the living room provides additional heat. ‘We wanted a functional focal point in here,’ explains Janene. The Defra-approved stove is modified with an extra air intake, which means it releases fewer emissions.
The alcove shelves are lit from underneath, at floor level. ‘It increases the sense of floor space,’ Janene explains, since it eliminates any dark shadows that would otherwise appear under the shelves. The original floorboards in here were damaged, so the couple replaced them with wide, engineered oak boards.
Wood-burning stove, The Fireplace Warehouse. Rug, The Rug Company. Armchairs and sofa, Howard & Sons. Walls painted in Down Pipe, Farrow & Ball.
Although the couple didn’t increase the size of the kitchen, they brightened it by opening it up as much as possible. The white cupboard to the left of the living room door conceals a full pantry, with the rest of the kitchen cabinets designed to accommodate it.
The open shelves by the dining table are perfect for displaying some of Janene’s ceramic creations.
Pendant lamp, John Lewis.
The open shelves by the dining table are perfect for displaying some of Janene’s ceramic creations.
Pendant lamp, John Lewis.
Janene designed the kitchen, and then commissioned carpentry company Qubic Contemporary Solutions to build it. ‘We gutted the old kitchen,’ Janene explains. ‘There used to be a door leading outside, but we closed that off to increase the workspace.’ She also added two pairs of open shelves next to the range cooker to maximise the sense of space and create additional storage for cookbooks and jars. The worktops are oak.
Range cooker and extractor, Rangemaster. Units painted in Mizzle, Farrow & Ball.
Range cooker and extractor, Rangemaster. Units painted in Mizzle, Farrow & Ball.
The oak dining chairs are heirlooms from Julian’s family, so he and Janene commissioned a bespoke table to match. The stately grandfather clock is another heirloom, which Julian inherited from his grandmother.
The bifold doors open up to the patio and garden, which required a significant renovation, too.
Bespoke table, Norfolk Oak.
The bifold doors open up to the patio and garden, which required a significant renovation, too.
Bespoke table, Norfolk Oak.
The property is on a hill, with the house sitting at the bottom and the far end of the garden reaching to the top. Because the hill was slowly sliding toward the house, Janene and Julian had the back excavated, then added new footings and a retaining wall. In this way, they managed to create a spacious, multi-level patio.
An old garden table and chairs, matched with a little chiminea, create the perfect space to relax on long, lazy summer evenings.
Black Indian limestone floor tiles, Mrs Stone Store.
An old garden table and chairs, matched with a little chiminea, create the perfect space to relax on long, lazy summer evenings.
Black Indian limestone floor tiles, Mrs Stone Store.
At the far end of the garden, a snaking brick path leads to Janene’s pottery studio.
The hallway before the renovation…
Need help with your renovation? Check out the Houzz Professionals Directory to find experts in your neighbourhood.
Need help with your renovation? Check out the Houzz Professionals Directory to find experts in your neighbourhood.
…and afterwards. The space has been brightened up significantly. ‘We renewed the staircase, which was kind of rotten, plus the banisters were closed,’ Janene explains.
The couple also created a cloakroom off the hallway and increased the storage space, adding a flip-top bench and under-stairs cupboard. ‘I try to make sure everything has somewhere to go,’ Janene says.
Runner, Westminster Carpets & Flooring. Walls painted in Bone, Farrow & Ball.
The couple also created a cloakroom off the hallway and increased the storage space, adding a flip-top bench and under-stairs cupboard. ‘I try to make sure everything has somewhere to go,’ Janene says.
Runner, Westminster Carpets & Flooring. Walls painted in Bone, Farrow & Ball.
The master bedroom is a calm and uncluttered space, with a dark grey feature wall creating a dynamic contrast to the neutral colour scheme.
The pendant light was made by artist Tabitha Bargh, who works with corrugated cardboard.
Bespoke bed, Norfolk Oak. Bed linen, Marks & Spencer. Armchair, Howard & Sons. Bedside lamps, John Lewis.
The pendant light was made by artist Tabitha Bargh, who works with corrugated cardboard.
Bespoke bed, Norfolk Oak. Bed linen, Marks & Spencer. Armchair, Howard & Sons. Bedside lamps, John Lewis.
The second bedroom is styled in a similar fashion to the master bedroom, with clean colours and solid woods. The deep blue feature wall is particularly striking. ‘A feature wall is all about creating a frame for other things you can put against it,’ Janene explains.
The room mostly consists of heirloom pieces, such as the bed and the wooden chair. Janene has turned the chair into a bedside table and placed an old wooden book-holder on it. ‘You should always have books by the bed, it’s absolutely compulsory,’ she laughs.
The striped cushions, which Janene made herself, are another nod to the couple’s nautical passions.
Bed linen, Zara Home. Pendant light and bedside lamps, Garden Trading.
The room mostly consists of heirloom pieces, such as the bed and the wooden chair. Janene has turned the chair into a bedside table and placed an old wooden book-holder on it. ‘You should always have books by the bed, it’s absolutely compulsory,’ she laughs.
The striped cushions, which Janene made herself, are another nod to the couple’s nautical passions.
Bed linen, Zara Home. Pendant light and bedside lamps, Garden Trading.
One of the bedrooms has been converted into a home office. The elegant mahogany desk is another of the couple’s heirlooms with a story behind it. Julian’s father worked in Nigeria after the war. ‘When the family moved back to the UK, they brought all of their furniture home in mahogany packing cases,’ explains Janene. ‘Once they’d unpacked, they made furniture out of the mahogany cases.’
The bathrooms are all about serenity, with soothing colours and unfussy lines.
Limestone tiles, Mrs Stone Store. Bathroom fixtures, Waterloo Plumbing.
Limestone tiles, Mrs Stone Store. Bathroom fixtures, Waterloo Plumbing.
A tiny utility room is hidden in the bathroom, tucked behind the bath.
The small light sconce hanging in the staircase is another artistic creation discovered by Janene. It has a shade composed of two pieces of clear polycarbonate, between which you can place anything you like. Currently it features old photos of Janene’s mother.
Wall light, Lock Lamp.
The small light sconce hanging in the staircase is another artistic creation discovered by Janene. It has a shade composed of two pieces of clear polycarbonate, between which you can place anything you like. Currently it features old photos of Janene’s mother.
Wall light, Lock Lamp.
In the hallway leading up to the second floor, a display of lights and shapes immediately catches the eye. The iconic Shoal light by husband-and-wife team Scabetti is a unique piece, since each is made with a different number of fish.
Shoal light, Scabetti.
Shop a huge range of artwork and prints on Houzz.
Shoal light, Scabetti.
Shop a huge range of artwork and prints on Houzz.
The upstairs room is a large, open and light-flooded space. ‘We’re very lucky we have a house on a hill so we have unobstructed views over town,’ Janene says. ‘My goal with this room was to create an amazing place to make people smile.’ When standing out on the large terrace and gazing across the rooftops, she likens the feeling to ‘being on the bridge of a ship’.
Slate flooring, Mrs Stone Store.
Slate flooring, Mrs Stone Store.
Since the views from this room are so impressive, Janene decided to keep the furnishing simple. The space is mostly dominated by the iconic and customisable Zettel’z lamp by Ingo Maurer, which the couple have personalised with letters. ‘It’s fantastic at night when it’s lit up,’ Janene says.
The instruments in the room reveal the couple’s musical talents. Julian plays the accordion, while Janene plays the concertina and guitar.
Rug, The Rug Company. Armchairs, Howard & Sons and eBay.
The instruments in the room reveal the couple’s musical talents. Julian plays the accordion, while Janene plays the concertina and guitar.
Rug, The Rug Company. Armchairs, Howard & Sons and eBay.
Originally, three Georgian villas sat on this site, but they were destroyed during the Second World War and a trio of detached homes built in their place. The woman who sold Janene and Julian their house lived through the whole period, losing her Georgian home and gaining a post-war one.
This is the facade before the renovation…
This is the facade before the renovation…
… and now. The home’s insulated facade and the large, open bay windows ensure it stays warm in the winter months while still providing plenty of light.
Tell us…
What do you think of this revamped home? Share your thoughts in the Comments section.
Tell us…
What do you think of this revamped home? Share your thoughts in the Comments section.






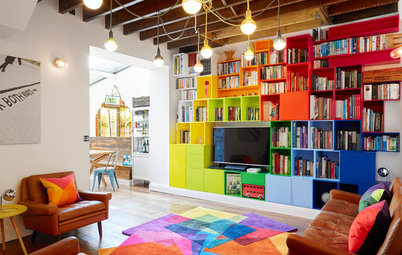
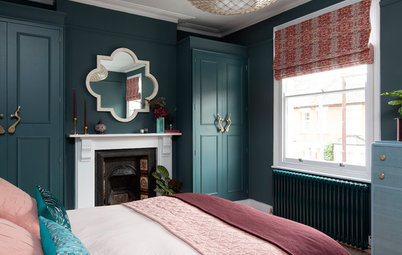
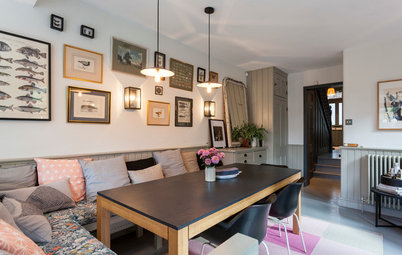
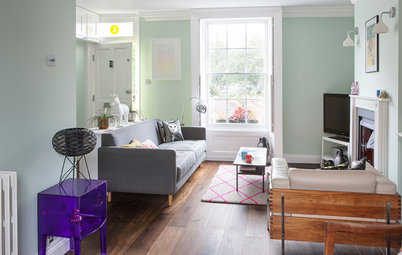
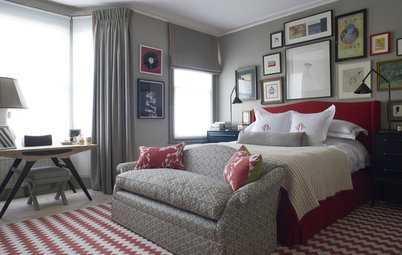
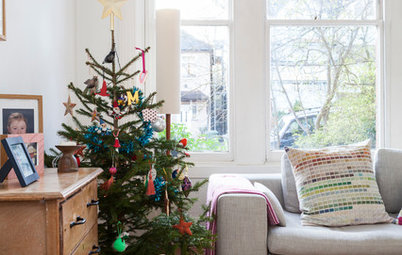
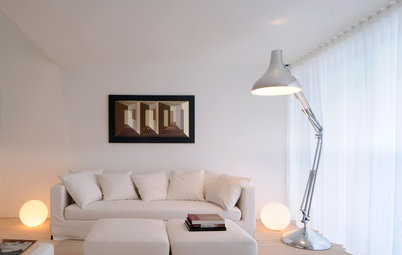
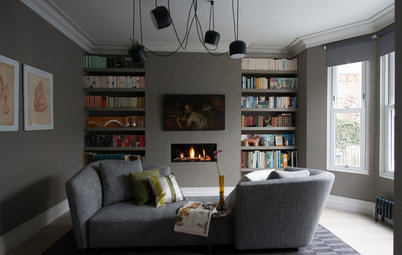

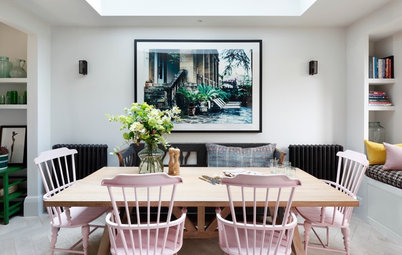
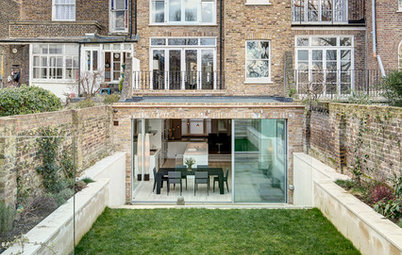
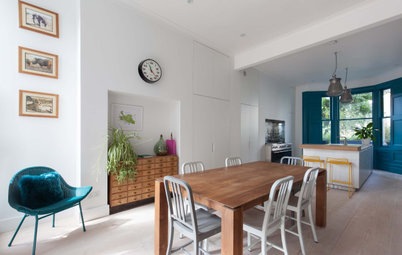
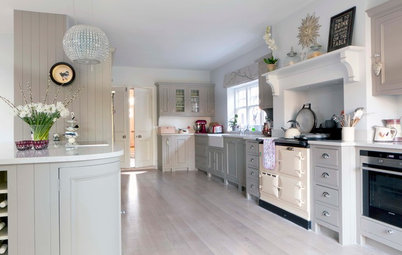
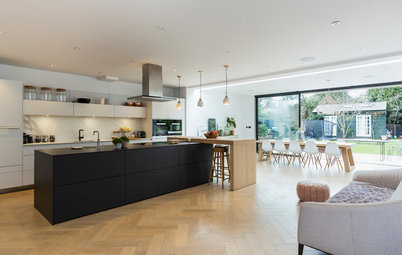
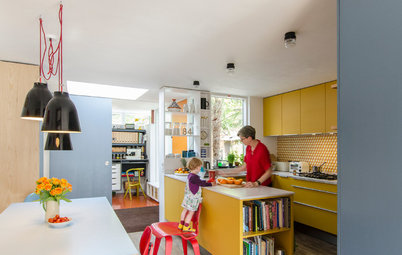

Who lives here? Janene Waudby, founder of jceramics, and her husband, Julian
Location Honor Oak, southeast London
Size Four bedrooms and three bathrooms
Architect Tim Collier of Coro Design
One of Janene’s main goals was to bring warmth into the house – literally! ‘We dug out the ground floor to insulate it, and we rendered the outside with insulation panels,’ she says. The couple also installed new, double-glazed Crittall windows and knocked down the walls between the living room, dining room and kitchen.
One of the main features in the living and dining area is the open library, which not only covers the alcove walls but snakes across the ceiling, creating a subtle divide between the rooms. ‘If we’d opened up the space completely, you’d have no natural subdivider,’ Janene explains. Because of the ceiling height, the shelves add storage without oppressing the space.