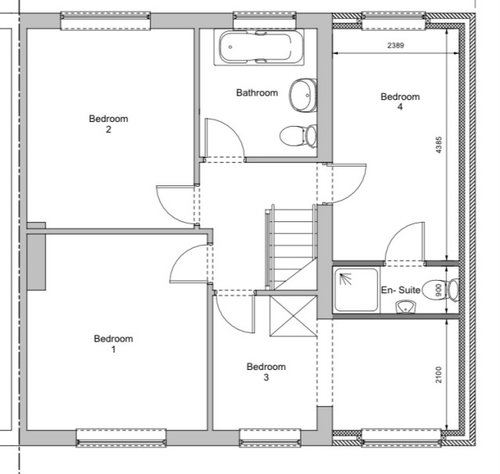Help for narrow master Ensuite above garage
debee20
last month
last modified: last month

Sponsored
Reload the page to not see this specific ad anymore
We are about to start building our double storey side extension in April onto the side of our standard 3 bed semi. When we 1st got the plans drawn up we believed we’d have a 2.5m width but it turns out the architects measurements were slightly wrong and we actually only have around 2.3m width to build out on to. Those extra 20cms make a difference on a narrow room.
I've attached the layout with measurements and I'm looking for anyones advice/tips on how to make best use of the space. I need to fit in ideally a kingsize bed with 2 small bedside tables and then if I've got space I’d love like a small walk through wardrobe that leads on to the very narrow ensuite. I will need to take into account the doorway into the room from the stairs but I cant find any free space planners that I can get to work well enough to show me what I can fit into the space and being a visual person I'm finding it hard to see if this will work.
We want the children to have the more spacious rooms as they play etc in their rooms so this will have to work and I'm happy to just have the bed and bedside tables wardrobe etc as this room will only be somewhere we sleep, change, wash etc.


Reload the page to not see this specific ad anymore
Houzz uses cookies and similar technologies to personalise my experience, serve me relevant content, and improve Houzz products and services. By clicking ‘Accept’ I agree to this, as further described in the Houzz Cookie Policy. I can reject non-essential cookies by clicking ‘Manage Preferences’.




Isla Cherry
Jen S
Related Discussions
Need help with ideas for ensuite / walk in closet and bedroom
Q
Win a design consultation at The permanent tsb Ideal Home Show!
Q
Home Renovation in Multiple Phases Help
Q
help with ground floor layout and extension to Period House
Q
rinked
debee20Original Author
Jen S
rinked
debee20Original Author
debee20Original Author
debee20Original Author
Rosy W
Rosy W
debee20Original Author
debee20Original Author
debee20Original Author
debee20Original Author
rinked
debee20Original Author
Rosy W
debee20Original Author
Rosy W
debee20Original Author
debee20Original Author