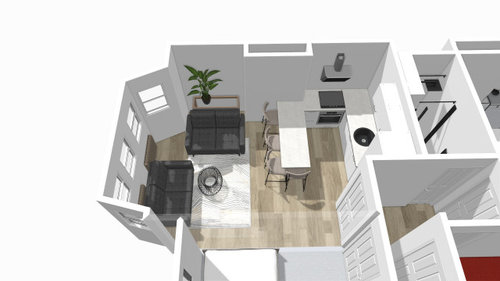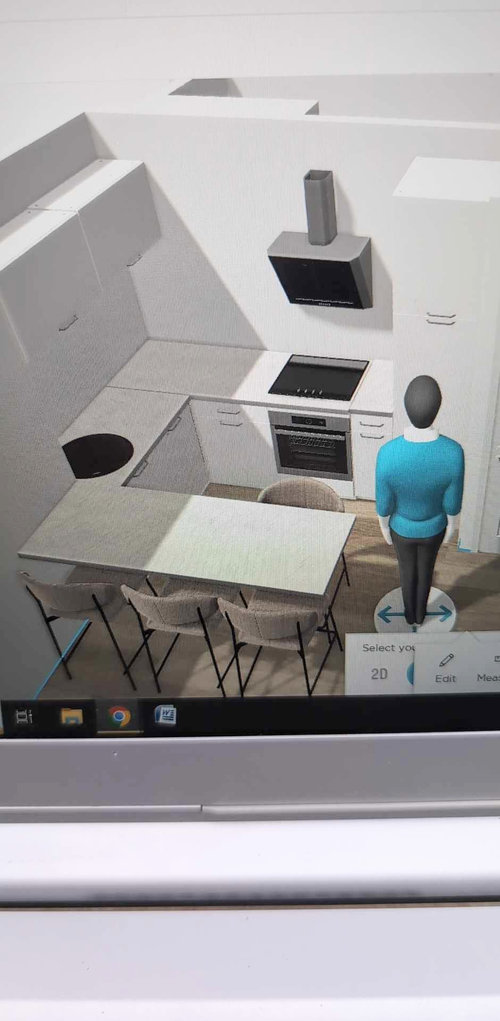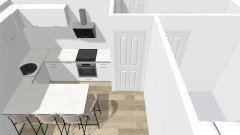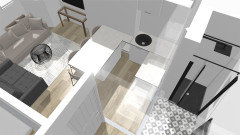small flat kitchen design - how to fit everything in?
Tani H-S
2 months ago
Featured Answer
Sort by:Oldest
Comments (9)
Tani H-S
2 months agolast modified: 2 months agoRelated Discussions
Awkward kitchen (1)
Comments (16)My 2¢ worth: first of all replace the dark blinds with translucent cordless single cell blinds in ivory or off-white--they let light through and provide privacy + some insulation from cold or heat. Clean, crisp look.That alone will brighten up this space. #2: clear the counterspace!--so much clutter! Where to put all these appliances that get little daily use? Get yourself a ss 24x20 or larger cart on wheels (see Amazon.com--Seville classic ss cart) and store little used, bulky appliances on its shelves--and roll the cart into a nearby coat closet--out of sight and way-- to be wheeled back when needed or individually carried back as needed. 3#gorgeous blue tiled walls.Don't touch them. #4:Walls: keep as is if off-white--not same as trim white white.Just a fresh coat needed.To make it "disappear," paint the radiator the same color as the wall behind it. #5Keep the white trim white--looks bright and clean.Keep kitchen door white. You might want to stop here and make no further changes #6Cabinets: I like Gast pic above on right, but too much blue for your blue-tiled kitchen...IMO. I'd go cooler and lighter...consider the light gray of the beadboard in the Gast pic above right. Beautiful hue. Don't go for the white white everyone clamors for these days.Too stark for your kitchen and too contrasty with the blue tile, too country kitchenish. #7. cabinet hardware: Look like glass knobs in pics. Go for knobs/pulls like in the Gast pic above--or similar in pewter or ss, my preference. Those "modern" ss bar handles don't work with your cabinets. #8 the round table is not a good fit against the wall. Get a small sq or rectangular ss or butcherblock-top table for that spot. Chop off the top tier of your chairs to shorten....and match their tops as they are now so's won't appear to take up so much visual space and still remain comfy--don't replace w/ uncomfortable stools.Keep white. #9. Do away with wood valance over sink window.Too country. #10 Countertops--solid color Corian type or laminate--depends on budget--don't want busy stone textures of quartz, etc. Consider a medium value cool gray. (Or maple butcherblock?). Can't see color/texture of floor.... hope some of this helps. Good luck! lisianthus' pic tho nice is too busy-cutesy for your minimalist aims IMO...See MoreNeed Help with Kitchen Design
Comments (1)A floor plan would be helpful....See MoreMixing antique brass and polished chrome in the dining room & kitchen
Comments (16)What I'm actually wondering though is about mixing the metals - so having the chandelier and lamps with the touch of silver - or would I be better to source antique brass lamps like I have in some other rooms in the house - I kind of wanted to feature quite a bit of glass, and generally the glass comes with chrome, but I'm not sure if it's too modern for the sideboard etc, and mores worried about the clash of metals, but something tells me it might be ok in this instance! I have chrome taps and rainfall shower head in new bathroom and kept with antique brass for the light fittings and door/press knobs. Also yes the room is small but that's not an issue - it is what it is and I'm fine with it!...See MoreWhat are the most important design considerations for a Self-Build?
Comments (11)Hi Michele, self build is very exciting and we wish you luck for your upcoming project. We have various tips when it comes to our customers designing their home. As some have suggested above understanding how you and your family occupy the space is fundamental in making those early design decisions. We also tell self builders to put 'wants and needs' into 3 columns, must have, nice to have and luxury. This helps define budget and start with the fundamentals before progressing to those items such as cinema rooms or a top end kitchen worktop. There are many helpful tips on our Self Build Academy website also plenty of design and interior inspiration at Potton Self Build Galleries Before you decide that building your home is right for you, ask yourself four questions; Do you have the time and commitment to see your project through to the end. Do you have the skills and knowledge required for the task ahead Do you understand the cost involved and do you have enough money to complete the build Do you have a constitution strong enough to see you through both the highs and lows of building your own home Provided you understand your answers to these questions and can ‘fill the gaps’ when it comes to skills, knowledge, time and funding, then press ahead and enjoy what is probably going to be one of the most rewarding experiences that you will ever have in your lifetime!...See MoreTani H-S
2 months agoTani H-S
2 months agoR S
2 months agoTani H-S
2 months agolast modified: 2 months agoChris Kisby
2 months agoTani H-S
2 months agoNeil Mander
2 months ago

Sponsored
Reload the page to not see this specific ad anymore










Studio Smith