Dilemma with new kitchen/dining/island layout
6 months ago
Featured Answer
Sort by:Oldest
Comments (21)
- 6 months ago
- 6 months ago
Related Discussions
Kitchen Layout - New build
Comments (8)Where is your refrigerator? If you move your stove over is there room for a refrigerator and a stove? You will need at the very least 12" on each side of your stove. Your sink can either go by the window or on the island. Another option is to put the stove on the outside wall and move the window over. If you do this you can put the sink on the island. The refrigerator can go on the back wall and you might have room for a 24" wide pantry at the end next to the door and the refrigerator can go next to the pantry....See MoreNew kitchen..contrast island or not? HELP!!!
Comments (4)HI... always lots of decisions when building a new house. When working with a neutral color palette- adding a material that provides contrast is always visually interesting. If you plan on adding red accessories- gray would certainly work. You could use a solid color quartz material or even Vermont soap stone which is inherently gray. Shades of brown with red and cream is also quite pretty. I just snapped a photo mixing some materials from a project in front of me-- this is arrowroot (the stone) and you can see on the fabric motif how pretty it is-- the brown and red next to each other in the fabric pattern. Hope the photo came through. Hope that helped....See MoreTo put hob on kitchen island or not to put hob on kitchen island?
Comments (28)Hi amfork, I went ahead & put the hob on my island & am delighted I did. I find it really is so much nicer looking out at the kids/my husband & being able to chat to them while I prepare meals as opposed to facing the wall with my back turned on everyone. I put a 4 ring induction hob on the island & put a 5 ring gas hob on counter facing wall. I did this as I have a large extended family & we frequently have get togethers. It’s great for catering for big events. However, I use the 4 ring induction hob on a daily basis. Hope this helps! Best of luck with your project, Claire...See Morehelp with new extension kitchen/living layout
Comments (4)In the main I agree with Patricia. I would move the dining table to the living area, move the living area to the kids room, move the island a little more to the right so it is just a little more over than the width of the entrance walkway, at the moment it is more to the left and almost interrupts the entry flow enough to keep catching your self on the edge, with the table moved it will allow this, plus there may be enough room for more storage on the right hand wall decorative or practical and naturally shallower than standard depth, consider what it would be used for then you can make an informed decision on depth. The island sink and bin are not far from the tall unit pantry and fridge, so no I don't think they are to far away, whatever you get from these places are to be opened probably by the sink or bin, or opened to eat from the packaging. Also why would you have a log burner and an aga in the same room unless your aga is an electric one? They both give of tremendous heat, an aga is constant and unless you have planned for other oven types it will be year round so summer as well, as Patricia mentioned bare in mind how the sun transits your house, where it's position is when you will be in these areas which I'm guessing will be most of the time. I know plenty of people who gave had " improvements revamps etc" to their kitchen dining living spaces with plenty of regrets, loads of glass to bring the outside in, underfloor heating and an aga, the underfloor heating is switched off you can't zone it to where you want it, and the aga gives of to much heat with the glass combined, all the hard surfaces, no acoustics were considered by the so called "architects" sound is a problem too, something else to consider, someone else had to have some of their new kitchen change to make room for an air conditioning unit because of the heat, this is very expensive to run constantly, summers are almost unbearable, these things also affect materials being used such as leather and wood drying out and cracking/splitting. I hope this has been helpful. Kind regards Barbara...See More- 6 months ago
- 6 months ago
- 6 months ago
- 6 months ago
- 6 months ago
- 6 months ago
- 6 months ago
- 6 months ago
- 6 months ago
- 6 months ago
- 6 months ago
- 6 months ago
- 6 months ago
- 5 months ago
- 5 months agolast modified: 5 months ago
- 5 months ago
- 5 months ago

Sponsored
Reload the page to not see this specific ad anymore
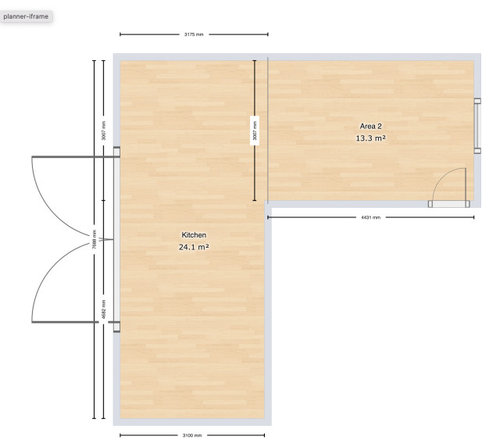
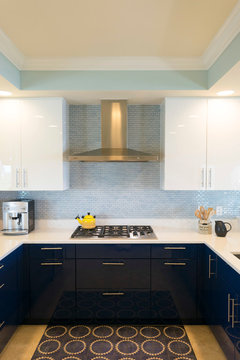





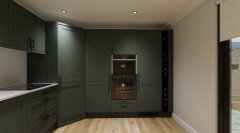
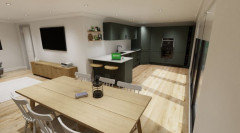
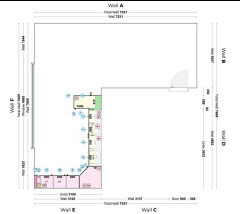



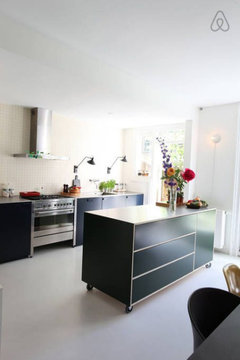

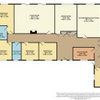

rinked