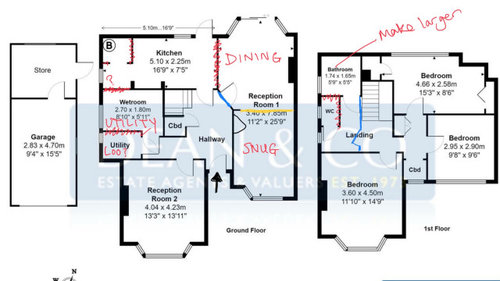Ideas re new layout
H TM
4 months ago

Sponsored
Reload the page to not see this specific ad anymore
We are hoping to buy a house in need of an update. Issues are cramped kitchen and small upstairs bathroom. Ground floor space is good as there’s a wet room that could become a utility/ boot room or kitchen extension. I have marked the walls in red that I would like to remove. Blue is where there would have been a wall originally and am thinking to create a snug, divided from dining area by Crittal style doors At the moment there are 2 doors into the long reception room. We are a couple and an adult child and a dog. At the moment the house doesn’t flow. There is a chimney in the kitchen on the wall that abuts the wet room, shown as an alcove on the plan.Any other ideas?


Reload the page to not see this specific ad anymore
Houzz uses cookies and similar technologies to personalise my experience, serve me relevant content, and improve Houzz products and services. By clicking ‘Accept’ I agree to this, as further described in the Houzz Cookie Policy. I can reject non-essential cookies by clicking ‘Manage Preferences’.





Jonathan
H TMOriginal Author
Related Discussions
Room layout - ideas?
Q
New kitchen colour ideas
Q
Kitchen re design
Q
ideas for extension layout
Q
Jonathan
Bespoke Glazing Design