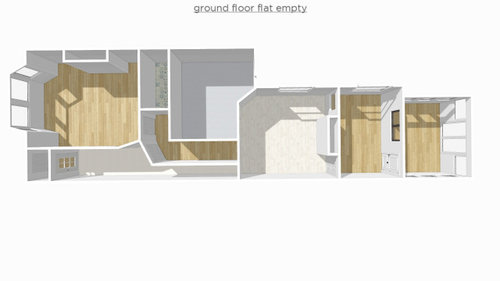Yay or No to moving the kitchen to the middle darker through room??
Tani H-S
6 months ago
Featured Answer
Sort by:Oldest
Comments (12)
Tani H-S
6 months agoTani H-S
6 months agoRelated Discussions
Make my room more family friendly
Comments (42)Hi Janis Unfortunately I am not in the Boston area - I live in Ireland! Yes there are red items in 3 of the main rooms, the kitchen, sitting room and tv room (library) - although we have pared those back now and it's not as overwhelming. thanks for all your help everyone, i really feel like it's made a big difference and am excited to finish the tv room and then refresh the play room. do you think I should move the piano to the sitting room? and would the jazz painting work in the tv room? speak later, thanks!...See MoreNeed help with sofa choice for living room
Comments (37)Hi, thanks for your comment. I totally agree - I actually have a large art print on order (vertical/ portrait orientation) and that will be replacing the mirror when it arrives. From previous comments I received everyone seems have different opinions on sofa choices but I think I'm pretty happy with the L shape one I've gone with - it fits the space a lot better (I think!) than the 3 & 2 seaters I previously had. I contemplated going with a different lighter sofa colour but practicality won in the end!...See MoreAny Help with updating kitchen greatly appreciated
Comments (7)Daylight on a rainy day in Ireland, ah. The easy thing to do is change the bulbs in the recessed fixtures to the maximum allowed. But this will not help with overall illumination because the recessed fixtures point straight down, not sideways. For that you need to add a surface mount or close to ceiling fixture, meaning new electrical work. Some recessed fixtures can be converted to pendants, by the way. Since it is so dark, I suggest painting the whole thing a nice bright white, including the laminate cabinets. There are many discussion posts on painting laminate cabinets on Houzz. I would paint the interior of the missing-doors cabinet with an oil based white paint, too, to brighten it up. Choose a white that coordinates well with the countertop, flooring and tile. The tile can be changed, of course, sooner or later. With some fiddling, you may be able to adjust the sagging cabinet doors under the sink. These are often much used. If the hinges have seen better days, replace them with identical ones, or swap them with less-used hinges, say from those upper cabinets you took down. It's an old house trick to swap worn parts with less-used parts from elsewhere. Most undersink cabinets can use a coat of white paint on the bottom shelf or Contact paper if paint is not suitable....See MoreWhich frames for above the bed?
Comments (103)Hi snan - to address your questions: 1 - yes, the lamps work very well. With regard to the height of the larger lamps: do you know how high they would be? If the bottom of the lampshade is even with the top of the pillows that should work. If they are taller than that I think you will be okay with the smaller lamps. Look back again at some of the pictures above to see what I mean. The thing that will look odd would be if the top of the lamps were taller than your headboard. The idea is that when you are in bed reading a book that you want the light to be able to reflect down. As far as the lampshade size goes on the smaller lamps I'm thinking the shorter ones since they don't seem to drop down as far as the larger ones. 2 & 3-Definitely chair by the mirrored bedside locker with one white locker on the other side. Without question. The chair to the left of the bed gave the room life. Use the extra white one in a closet or another room. You don't want to overcrowd your room when you are going for a tranquil setting. 4-Absolutely okay to have bedside tables that don't match and look good in the room. Whether or not you like that is a personal preference though. I would only put the mirrored one next to the bed though if you have the chair next to it. It's how they play off each other that makes it work. If you don't keep the chair next to the bed then I would use both white tables beside the bed. It is also fine that the pictures are off-centre to the wall as long as they are centered to the bed. :)...See MoreCWD
5 months agoCanmore Design
5 months agoTani H-S
5 months agoCanmore Design
5 months agoTani H-S
5 months agoDingo
5 months agoTani H-S
5 months agoCWD
5 months agoTani H-S
5 months ago

Sponsored
Reload the page to not see this specific ad anymore










Tani H-SOriginal Author