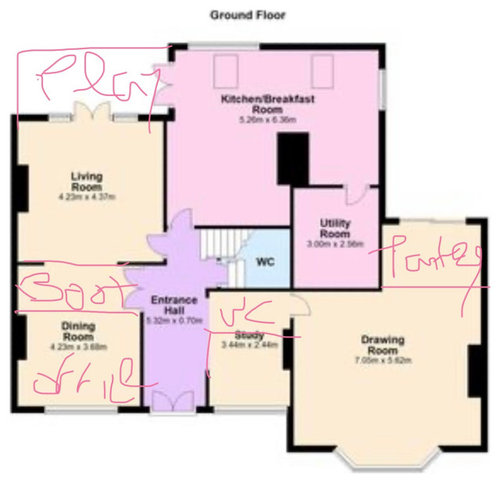help please! ground floor transformation, would love some advice
Laura
10 months ago

Sponsored
Reload the page to not see this specific ad anymore
We are in the process of buying this house and ive ideas of how to make it work best for our young family but it would be great to get some thoughts on my proposed layout. Any advice would be hugely appreciated. On the right we are thinking of making the drawing room smaller, adding a wall and creating a pantry which can be accessed through the utility room. On the left we are thinking of adding a wall to the dining room to make half the room an office and the rest of the space a boot room. The w/c is tiny and under the stairs with steps down so this needs to change. I was considering adding a w/c when you come in on the right of the door as the 'studio' is just dead space - pic attached. In the kitchen I'm also considering knocking the wall to the living room to make this more open plan and potentially doing a v small extension off the kitchen for a playroom that would lead out to the garden. My two boys are under three so I want the playroom to be as near the kitchen as possible. Excuse my very simplistic drawing - hopefully it explains what I'm trying to articulate. Would really love some thoughts


Reload the page to not see this specific ad anymore
Houzz uses cookies and similar technologies to personalise my experience, serve me relevant content, and improve Houzz products and services. By clicking ‘Accept’ I agree to this, as further described in the Houzz Cookie Policy. I can reject non-essential cookies by clicking ‘Manage Preferences’.





Related Discussions
Need help on flooring!
Q
Old pine floors
Q
Open Plan Kitchen & Living Area Advice Please...
Q
Save my sanity and choose a colour, please! Wall paint colour dilemma
Q