Bedrooms & en-suite layout planning
antchristie
10 months ago
Featured Answer
Sort by:Oldest
Comments (18)
antchristie
10 months agoRelated Discussions
Please help with my Master Bedroom!!
Comments (1)K...See MoreMaster bedroom layout
Comments (9)Hello Emma, What about if you were to have the study room as a study/bedroom... You can buy beds that slide out from behind a book case or shelves for example.. A double would fit and then why not consider making the walk in wardrobe slightly smaller in favour of a dual access En suites.. If you were to divide the room in half.. Have sliding doors from both sides ie current side and from study side.. You can divide the slightly bigger en-suite room and situate a small shower, back to wall loo and small wall hung sink in both sides.. With back to back plumbing. Then you can sell the property on with the idea of two possible bedrooms.. or as a study with it's own shower room for guests that stay on occasion... Small bathrooms can be just as spectacular as spacious ones, but at any rate it gives you more options as there is a full sized bathroom anyway.. : ))...See Morebathroom layout dilemma
Comments (0)Looking for some feedback for our master bedroom en-suite in our new build . I have 2 design options attached - but I’m open to others ideas if any one has any suggestions. All advice appreciated....See MoreMaster bedroom/wardrobe/en-suite
Comments (9)Thank you for this and for attaching the photo to demonstrate! Lovely idea and would be ideal in the room. I’m not sure what you mean by extending the curtains? I was wondering about adding a recessed curtain rail and having it in an L shape to fit the other window too. Or maybe curtains on the large window and a Roman blind on the smaller one? I appreciate you taking the time to help, thank you again...See Moresharon sutton
10 months agoantchristie
10 months agoantchristie
10 months agoJonathan
10 months agoantchristie
10 months agoantchristie
10 months agoantchristie
10 months agoantchristie
10 months ago

Sponsored
Reload the page to not see this specific ad anymore
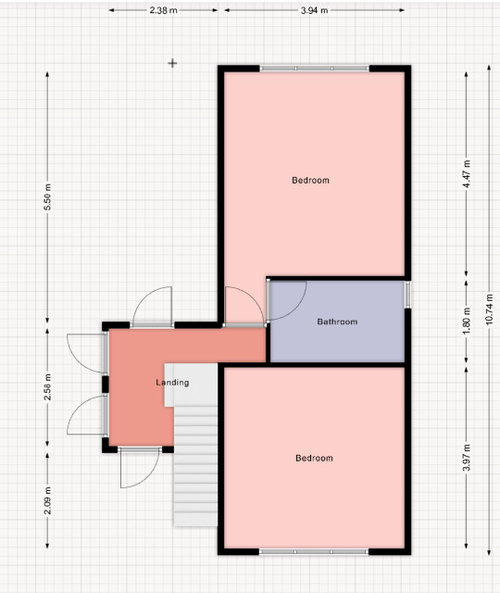
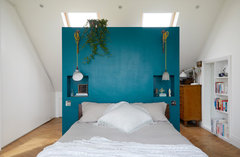

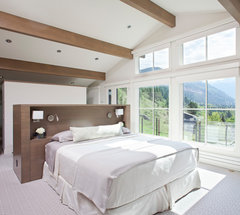
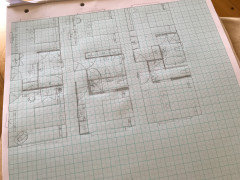

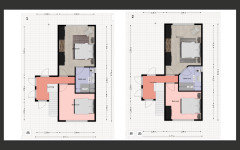


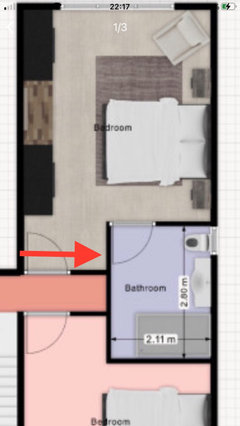





Jonathan