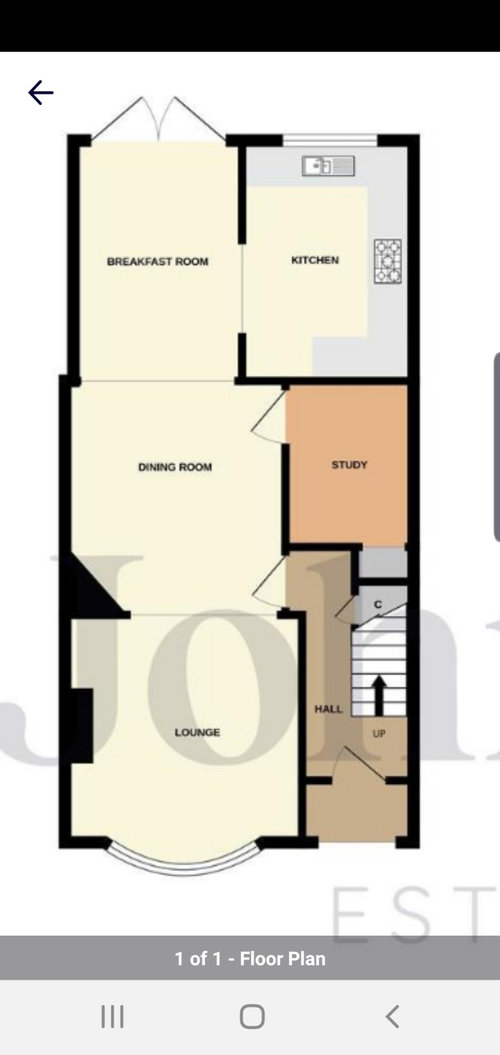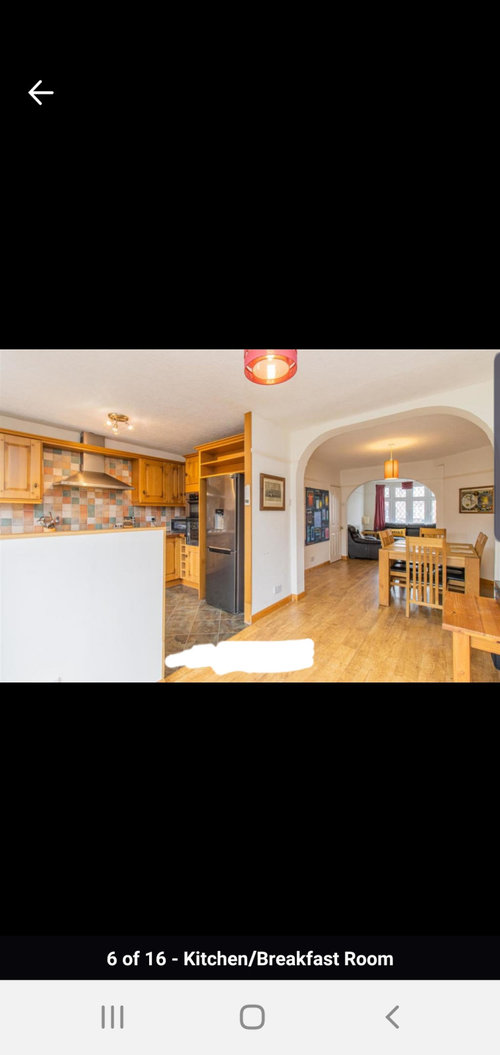Kitchen Diner Living Space
Jo Flo
last year

Sponsored
Reload the page to not see this specific ad anymore
Would love some advice please. I'm looking to open up the downstairs of my house further than it is by removing the walls between kitchen & breakfast room, kitchen & study, and study & dining room (so basically all walls to make it one big open space!) I will be adding a wall back in between lounge and dining though, to make the lounge a separate cosy snug. A few questions :
1) the current extension at the back was built as a flat roof (pic 2) - could this be retrospectively made into a pitched roof with windows in the roof to bring in lots more light and make it feel more open? (Pic 3 for example)
2) once all knocked together the measurements will be roughly 6.70m length x 4.70m width (though obviously slightly shorter down the right hand side as the hallway runs into the study) - do you think this is enough space for a kitchen with small island or peninsula, a dining table, and a corner sofa area with tele on the wall? And if so what layout would you use? Kitchen where it currently is, with dining table alongside it? And then maybe living area in the bottom corner where the new wall to the lounge will be? Tele on the wall?
3) Would love to get bi-folds along the back wall but heard mixed things about them. Anyone recommend them or gone for a different option?
Thanks and sorry for the long essay!!




Reload the page to not see this specific ad anymore
Houzz uses cookies and similar technologies to personalise my experience, serve me relevant content, and improve Houzz products and services. By clicking ‘Accept’ I agree to this, as further described in the Houzz Cookie Policy. I can reject non-essential cookies by clicking ‘Manage Preferences’.





The Living House
Anna Massey
Related Discussions
URGENT Please help with Kitchen Diner living layout
Q
Knocking wall for kitchen diner
Q
Advice on re-design of Kitchen/Diner/Living Room?
Q
Advice on position of kitchen diner layout
Q
User
User
i-architect