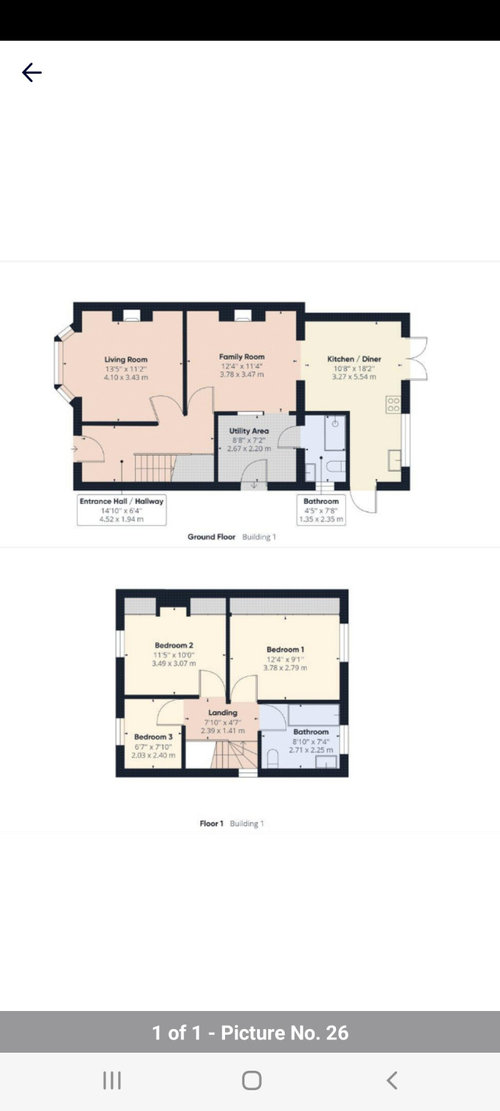2nd storey extension layout advice needed please!
Jordana Makwaya
last year

Sponsored
Reload the page to not see this specific ad anymore
So, we are in the process of buying a house with the floor plan attached. We are a family of 5 and so would like to add the following:
1. A master bedroom with en suite
2. Add an extra bedroom as the existing bedroom 3 is too small to grow with us as a family. If it means us reconfiguring the space and having 4 bedrooms, an en suite and a family bathroom then fine by us but didn't know if that would work.
We are looking at building over the current kitchen and shower room space which is approximately 6x3.5m.
Looking at the floor plan I did wonder whether we could make bedroom 3 into the en suite for bedroom 2 and make that the master. Then make the extension into 2 extra bedrooms but I don't know if there would be an issue with plumbing and also didn't know how we would then get light into bedroom 1?
Help please!


Reload the page to not see this specific ad anymore
Houzz uses cookies and similar technologies to personalise my experience, serve me relevant content, and improve Houzz products and services. By clicking ‘Accept’ I agree to this, as further described in the Houzz Cookie Policy. I can reject non-essential cookies by clicking ‘Manage Preferences’.




Jordana MakwayaOriginal Author
Related Discussions
Make my room more impressive
Q
Hi there , looking at house with north east facing garden, has anyone
Q
Main bath (guest) layout design
Q
To put hob on kitchen island or not to put hob on kitchen island?
Q