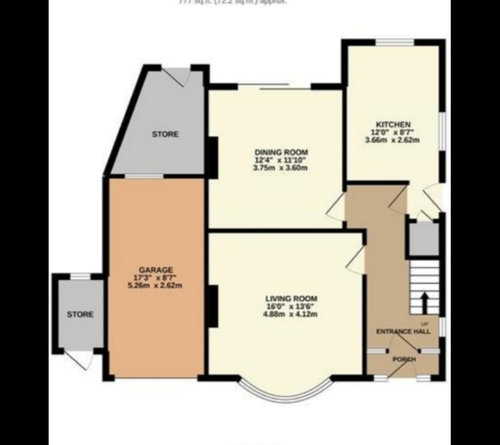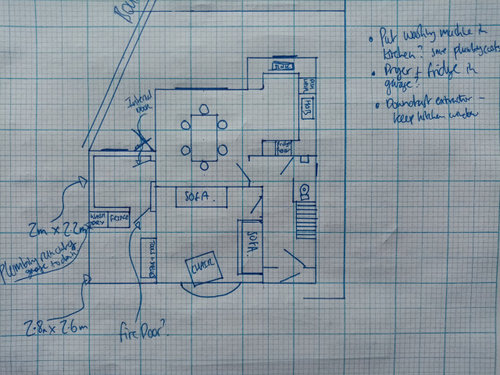Kitchen diner ground floor layout ideas?
Will Simpson
last year
Featured Answer
Sort by:Oldest
Comments (8)
Will Simpson
last yearWill Simpson
last yearRelated Discussions
URGENT Please help with Kitchen Diner living layout
Comments (5)The long black one is the back garden door way.The smaller one on the same wall is the door way leading to extension;s corridor. The black square at the front is the door way to enter the room. The white squares are the supportive pillars for the back wall and the long one is the chimney breast. Thank you for your answer :)...See MoreNeed help with ground floor house design ideas
Comments (5)Hi ! I think this house will benefit from from plenty of toy storage in the main family living space ( assuming this will be in the extension at rear ) as while little ones are so small they need to be in view - so perhaps you could design with this in mind and add a dedicated laundry room near the WC perhaps ? The current play room could maybe be used as a different function ? Do you need a guest room /study perhaps ? For when family members come to stay ? If so maybe the wc could be upgraded to a shower room ? There's lots of things you can do to make this work for you - just write a list of what could make your life easier now and for the next 5-10 years or so ... Some things will evolve or be ready to change by then - so being clever with your designing and planning now should put you in a good place further down the line too !! If this is something you need help with - hiring in a pro might be a good way of dealing with it - or alternatively put your wish list on here and see if you can get some fab ideas from the helpful Houzzers !!!...See MoreGround floor layout
Comments (0)Hi. I'm looking for some thoughts and hope you all could help. We're looking to change the layout of our kitchen. Currently we have a long sitting room / dinning room and small kitchen. Looking to close off the sitting room and combine the dinning room and pitching. We've sketched our thoughts below. Is there anything else we should be looking to add or move to try and make this plan better. Thanks Paul...See MoreChanging the layout of the ground floor to open plan! Help!!
Comments (2)If you are worried about the hallway being dark why not have a fully glazed door into the open plan area at this bottom of the stairs. This would allow you to see straight through the house when you walk in the front door and make the hallway feel much brighter and less closed in?...See MoreThe Living House
last yearWill Simpson
last yearPhillip Brewer Architecture Ltd
last yearWill Simpson
last yearPhillip Brewer Architecture Ltd
last year

Sponsored
Reload the page to not see this specific ad anymore







Phillip Brewer Architecture Ltd