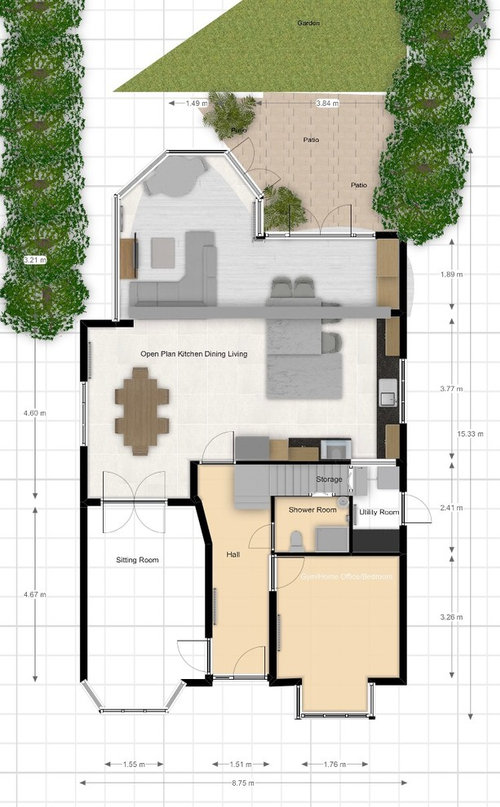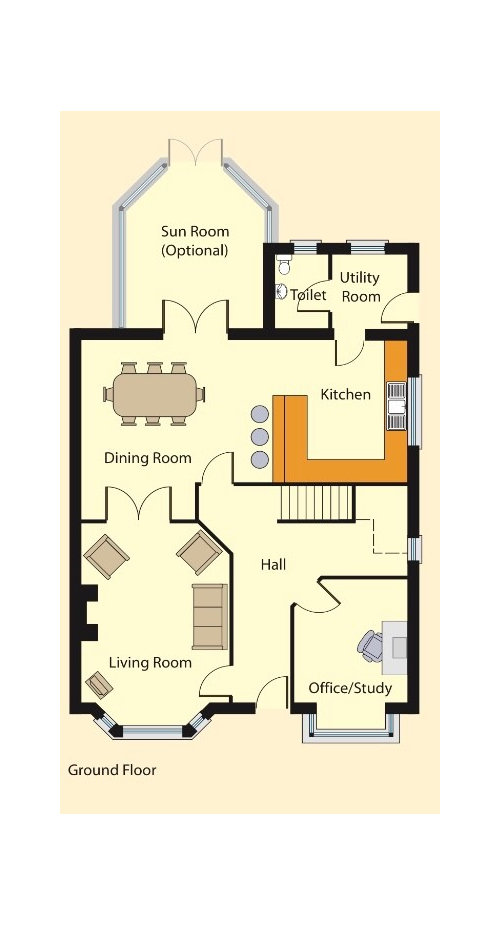Hi Everyone
We are want to change the layout of our ground floor.
Our kitchen is very dark we no view or easy access to the back garden.
Our sunroom gets used on nice summer days but otherwise it doesn’t get used.
There is a huge void/wasted space under the stairs.
At the minute we use the kitchen for cooking and our relaxing time is spent in the small study.
The sitting room is the “good room” and we want to keep it that way!
We have dogs so having an independent utility room with a back door is important as if they are misbehaving when people come over we need somewhere to pop them to calm them down or it’s wet outside they can come in there and dry off before they access the rest of the house.
We want to move our living to the back of the house in an open plan setting.
Attached is a design I have come up with. We will need rsj to support the top story of the house.
I am concerned that are hallway is going to be dark with the stairs being partially enclosed and losing the window.
I can’t figure out the layout of furniture either.
Any and all suggestions are welcome!
Thanks in advance!









El BOriginal Author
Kate Martin
Related Discussions
Need help deciding on furniture for my open plan living rm & sun rm
Q
Rules for open plan layout??
Q
Feedback on ground floor layout - new build
Q
Help with our cottage floor plan
Q