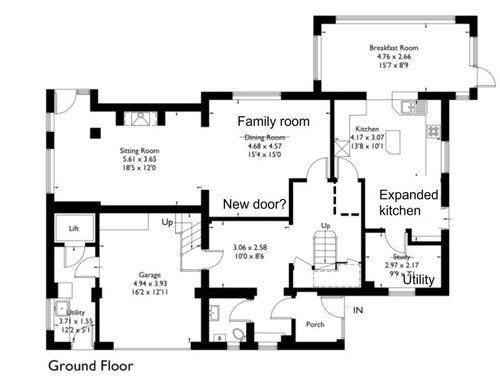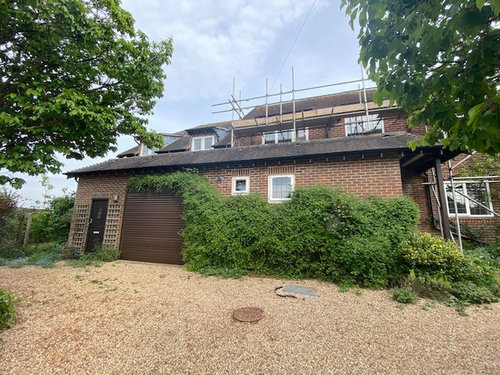Reconfigure entrance and cloakroom
David J
last year

Sponsored
Reload the page to not see this specific ad anymore
We are just about to complete on a house purchase which requires quite a bit of internal reconfiguration. It's currently a four bed house with seperate annex (mostly on the first floor). As a result of an extension in the early 2000s it's got a bit of an odd flow. We know we are going to redo the kitchen and expand into a previous utility room, create a new utility where the study to be and possibly expand the kitchen into the hallway (dotted line) which will enable us to put an island into the kitchen.
However, the bit that we are struggling with is how to improve the flow of the entrance. At present we in effect need to go through four rooms to access the kitchen/living room. I'm sure there is a simpler way for this to be. Any thoughts?
In this space we need a downstairs WC (a slightly larger one would be good), space for hanging coats/shoes/bench to put on shoes. If possible would be nice to have study - but we have other space for a study. We would also like to make the house more attractive from the front e.g. I think having a front door on the front would make a difference.



Reload the page to not see this specific ad anymore
Houzz uses cookies and similar technologies to personalise my experience, serve me relevant content, and improve Houzz products and services. By clicking ‘Accept’ I agree to this, as further described in the Houzz Cookie Policy. I can reject non-essential cookies by clicking ‘Manage Preferences’.




Jonathan
Jonathan
Related Discussions
Narrow House (15.4ft / 4.7m) - what are my layout options?
Q
Tub be or not tub be...
Q
Kitchen/ utility layout - How best to access office?
Q
2-Day Authentic Feng Shui Workshop Kilkenny Feb 2023
Q
Jonathan
David JOriginal Author