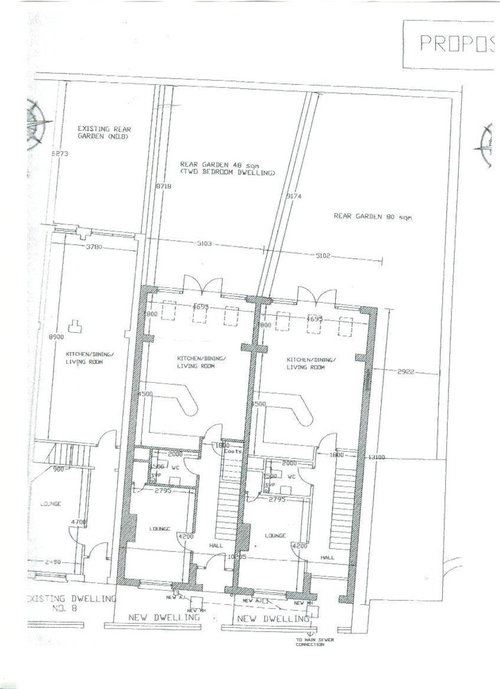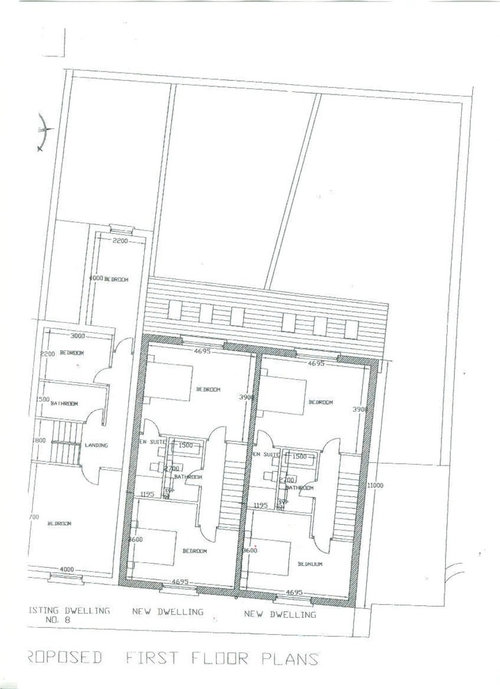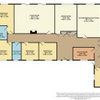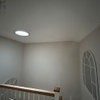Narrow House (15.4ft / 4.7m) - what are my layout options?
12 years ago
Featured Answer
Sort by:Oldest
Comments (9)
- 12 years ago
Related Discussions
Comments (10)That's looking a lot better. A few followup comments: 1. I agree with bepsf that the opening to the dining (formerly living) from the entry should be an "archway" or similar opening. A pair of pocket doors would work or make sure the french doors can open 180 degrees and stay out of the way. Similarly, I'd add an opening (with french doors if you must) on the other side of the fireplace to match the ones you have. 2. I'd flip the door to the utility room to the left so it aligns with the exterior door. Much more efficient use of space OR (better yet) flip the exterior door to the east and move the countertop to the other side. This way the door won't be as visible from the entry, you'll get more countertop, and the flow will be better. 3. Sitting room - if you need to keep the entrance from the front hall, why not move the fireplace to the southeast corner, flip the couch to the north wall and use this as your formal living room (and no door). The flow into the room will be much better. It also gives you much better use of the bay window. Then you can use the room now labeled "living room" as your more informal sitting/family room. 4. Squeezing past the shower to enter the powder room is still awkward. 5. Kitchen - it looks like the island (I assume that's what's in the middle) should move to the west to give yourself enough space to have a usable counter on the east wall. 4'6" is a pretty good distance between counters.. You seem to have more space than you need between the island and the patio doors. There's also a lot of inefficient space between the fireplace and island. I'd make sure that there's either enough room for a small table, or just make the island and east wall cabinets longer. 6. One last thought - since you rearranged the use of the rooms, had you considered switching between the dining and living? I think this would make things work even better. If you do, I'd go back to my comment of opening the sitting room from the study ha...See MoreWhat do you think about the layout? Any recommendations?
Comments (3)Wow, I really like this design and the rest of the house....really has a lovely flow to it and is very bright. My only concern with opening up the original living room to the hallway would be that the existing house is poorly insulated and would leave the front room cold during the winter. I imagine the existing front room as a dynamic room in that the doors to the dining room can be closed, a stove fire turned on and it would be a quiet reading/relaxing zone in the house. Though I must admit...the above example provided is really tempting. thanks Dytecture!...See Moreneed help for my rectangular living room
Comments (7)Hi Emmeline. Have measured as best I could. The room is 9ft wide and 18ft long going right up to the bay window sill.Imagine you are standing in the doorway. The door opens inwards and to the left. The space between the open door frame and the wall perpendicular i.e. facing the bay window is approx 2ft. On that perpendicular wall are cubes for art work, a tv and a flat chrome edged gas fire. The fire is 1ft of the ground.. The cube unit is 2ft off the ground as is the tv. So not much space to play around with there. Still standing in the doorway on the wall to your right is a longish radiator. At a slight diaganonal opposite you is a window. Height from floor is 2ft6in. Length of window is 3ft Distance ofrom fire place wall to window is 8ft4in. . Distance from end of window to alcove wall of bay window is 3ft2in. There are two small alcove wall each 2ft6in in length. The bay window is a square shape rather than curved. The length is 4ft. Depth 3ft. Height 2ft.6in.from floor. We moved house recently so the furniture does not really fit the space. I would like to keep the sofa if possible. It is a standard shape with rounded arms and very comfortable. It is a 2 and 1/2 seater approx 5ft 8in long and 3ft high. In an ideal world I'd like 1920s 30s or mid century scandanavian. But would also like to keep the sofa. The only thing I can think of doing is put the sofa facing the fire and take it from there. What about a window seat which would also provide storage? If the sofa faces the fire what do I do with the rest of the room? Chair angled at small window... ottoman??? As for colours the room is painted chalk white. When you come in the front door ( 1930s with coloured glass) there is a curved polished plaster wall in burnt umber. So am thinking moss green, mustard i.e autumn colours a la Orla Kiely??? Many thanks...See MoreIs this kitchen to minimum or just right ???
Comments (37)It looks very good James. Even though as you say it was a clients design build, it works fine. Once the Island has stools it will fill it out better. Has that naked look at the moment. The position of the wine rack might cause issues but overall it looks like a really clean and fresh kitchen. Plenty of natural light and the colours compliment each other. The extractor is a nice feature too. Everyone has different opinions as I see on here but if the client is happy with it then job done. Looks really well fitted too.....well done :)...See More- 12 years ago
- 12 years ago
- 12 years ago
- 12 years ago
- 12 years ago
- 12 years ago
- 12 years agolast modified: 12 years ago

Sponsored
Reload the page to not see this specific ad anymore





Cleary Design Studio, LLC