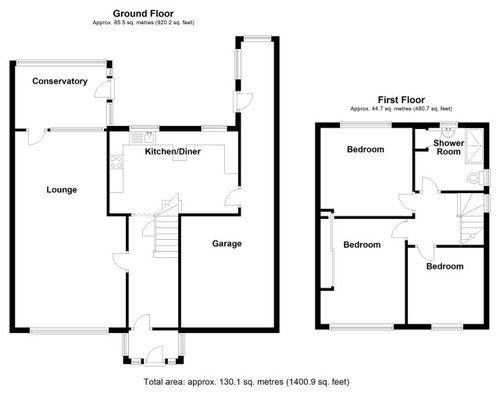Extending Kitchen into Garage/Partial Garage Conversion
Phil Turner
2 years ago
last modified: last year

Sponsored
Reload the page to not see this specific ad anymore
Hi, I'm struggling with ideas for a not particularly practical kitchen. Wall cupboards are too bulky and too low so I want to rip those out and have a few shelves, but that leaves lack of storage. The bit that juts out on the outside wall is a pillar and our boiler is sandwiched between that and the sink. The door into the garage is a dark wasted corner and the tall units we currently have on the rear wall are far too imposing The current idea is to extend the rear wall of the kitchen far enough into the garage just for built in double oven, cupboard and possibly fridge freezer. We also have scope to potentially knock into the cupboard under the stairs but the consumer unit & electricity meter are currently in there.
How big/expensive a job would it be to add around 1x2m onto the kitchen into the garage and move electrics about? That part of the kitchen is already an old breezeblock extension.
Is it a safety hazard to build an enclosure under the stairs and knock through from the kitchen to house a built in oven?
Cheers


Reload the page to not see this specific ad anymore
Houzz uses cookies and similar technologies to personalise my experience, serve me relevant content, and improve Houzz products and services. By clicking ‘Accept’ I agree to this, as further described in the Houzz Cookie Policy. I can reject non-essential cookies by clicking ‘Manage Preferences’.





Daisy England
Susy Q
Related Discussions
New kitchen, but just not working.
Q
2nd extension for 1930's dormer bungalow
Q
Layout dilemma/ possible kitchen extension or remodel
Q
how to make the best use of space in a new extension
Q
Susy Q
Phil TurnerOriginal Author