Ground floor layout advice
Nitul Pancholi
2 years ago
Featured Answer
Sort by:Oldest
Comments (29)
Related Discussions
Marmoleum vs laminate floorboards for this open plan ground floor
Comments (10)And also there is some original tile left and I was toying with the idea of tiling over that strip all the way to the wall to create a small corridor of tile as you come in the front door for the 'hallway' that once was, to add interest and a sense of separation between kitchen and hall because the door opens into the kitchen directly which isn't ideal (we had to do away with a small pocket door and partition wall there.) and then do the rest in marmoleum. Would this look weird or should I just do the marmoleum throughout?...See MoreFlooring advice, HELP!
Comments (1)this is our downstairs bathroom tile. Would it be strange to use the exact same tile in the hall?...See MoreHelp with ground floor layout
Comments (1)I personally think an en-suite would be more practical and will add value than a dedicated office. Could you fit the washing machine under the stairs. You have ample room in the kitchen to have an office area by the small window....See Moreground floor layout - stuck on how to reconfigure!
Comments (11)I don’t think your plan for a playroom is an economical plan. Firstly it’s an additional small room- this house has enough rooms for any family- what you need is larger rooms. You have stated you want a kitchen with an island- the space you currently have won’t accommodate an island but if you did extend the kitchen this will likely add far more to the resale value. The rooms at the back of this house have two doors to the patio- you intend putting the playroom just here meaning you loose the best route to your garden most likely resolved by replacing the Dining room window with French doors….. and moving the radiator, replacing the floor and building a new patio! The living room at the back of the house could be a playroom for the next few years- perhaps you should make an aperture to the dining room to keep an eye on the kids....See MoreNitul Pancholi
2 years agoNitul Pancholi
2 years agoNitul Pancholi
2 years agoNitul Pancholi
2 years agoNitul Pancholi
2 years agolast modified: 2 years agoJonathan
2 years agoNitul Pancholi
2 years agoGloria GR
2 years agoJonathan
2 years agoJonathan
2 years agoNitul Pancholi
2 years agoGloria GR
2 years agoNitul Pancholi
2 years agoJonathan
2 years agorinked
2 years agolast modified: 2 years agoEllie
2 years agoNitul Pancholi
last yearNitul Pancholi
last year

Sponsored
Reload the page to not see this specific ad anymore

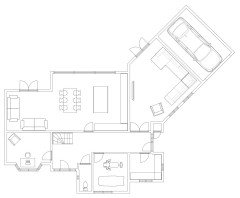
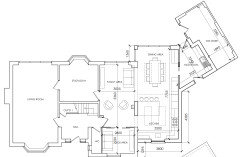

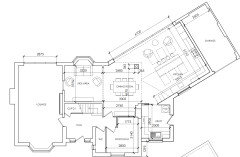

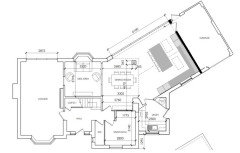


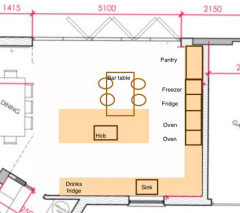

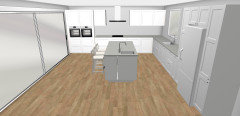
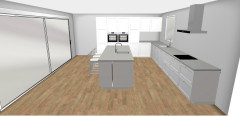





rinked