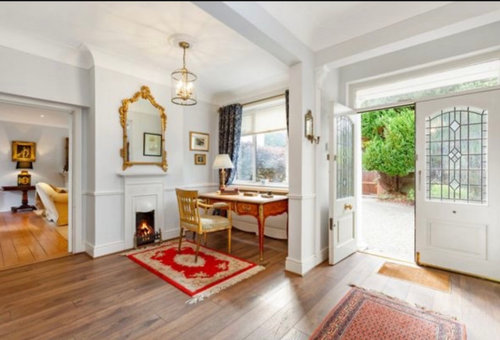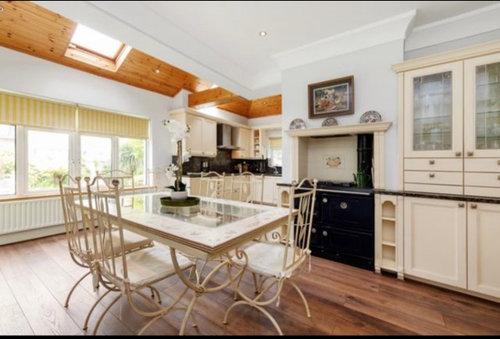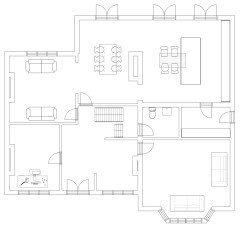ground floor layout - stuck on how to reconfigure!
Laura
10 months ago
Featured Answer
Sort by:Oldest
Comments (11)
Laura
10 months agoDee
10 months agoRelated Discussions
Narrow House (15.4ft / 4.7m) - what are my layout options?
Comments (9)HI -- gross635 -- Your right to some degree but you can't move the main floor bath to the other side because then that interfers with the floor plan on the second floor. Would not work . I would have loved to turn the whole plan around but it won't work in this case. Added note to what I posted before is to get rid of anywalls you don't need and also not every room has to have a door. Like the one on the lounge and the one at the end of the hall. I would open the lounge up by not having the walls on the entrance hall . As for a closet , there is space in front of the set back powder room for some coat hooks etc. I also question the fact of , if the lounge is really needed. Everything could have been shifted to the front and the kitchen set back , then that would have made a larger dining/familyroom area . But that would have ruined the resale value . So I think moving the bathrooms was the lest and best for this plan. One question I have , is this an English plan ?, because the English love putting doors on every room ?And usually the doors swing the wrong way....See MoreDownstairs extension layout
Comments (4)I like the idea with the pink highlighted edge. This opens u the kitchen dining space but keeps the lounge and study separate as you wanted. I would add bifold doors if possible along the back wall of the dining room to make it feel even bigger. Hope this helps...See MoreNeed help with ground floor house design ideas
Comments (5)Hi ! I think this house will benefit from from plenty of toy storage in the main family living space ( assuming this will be in the extension at rear ) as while little ones are so small they need to be in view - so perhaps you could design with this in mind and add a dedicated laundry room near the WC perhaps ? The current play room could maybe be used as a different function ? Do you need a guest room /study perhaps ? For when family members come to stay ? If so maybe the wc could be upgraded to a shower room ? There's lots of things you can do to make this work for you - just write a list of what could make your life easier now and for the next 5-10 years or so ... Some things will evolve or be ready to change by then - so being clever with your designing and planning now should put you in a good place further down the line too !! If this is something you need help with - hiring in a pro might be a good way of dealing with it - or alternatively put your wish list on here and see if you can get some fab ideas from the helpful Houzzers !!!...See MoreWhole house re-decor , for sale purposes
Comments (33)Hello Duncan, They are good and I am biased as I don't use companies that don't provide trade discount... as I usually like to help my clients out... Here's a few images and an edging on a runner can be lovely too... I have also included one of a painted stair... So you have an option all of which are rather striking.... : )) x http://www.naturalrugstore.co.uk/coir-rugs.asp?gclid=Cj0KEQjwiKS3BRCU-7XQ75Te3NoBEiQAA2t_xPmcwAZ3TS0Qhq1t1hzYsP-r8oFgdC385qXO88eXioYaAjCE8P8HAQ The painted one... I would include the banister in this scenario.....See MoreLaura
10 months agoLaura
10 months agoJonathan
10 months agoLaura
10 months agoLaura
10 months agoLaura
10 months agoJonathan
10 months agoLaura
10 months ago

Sponsored
Reload the page to not see this specific ad anymore











Dee