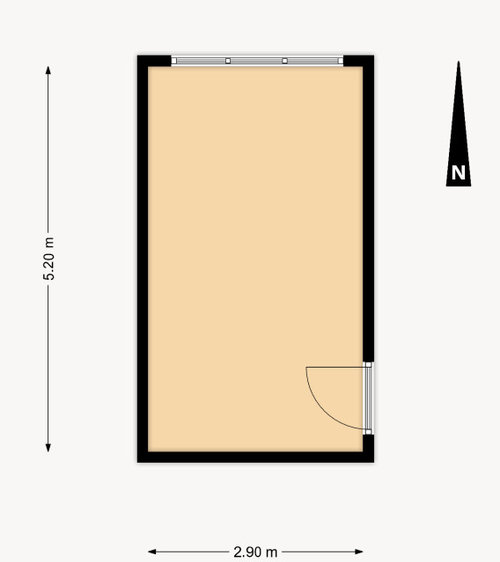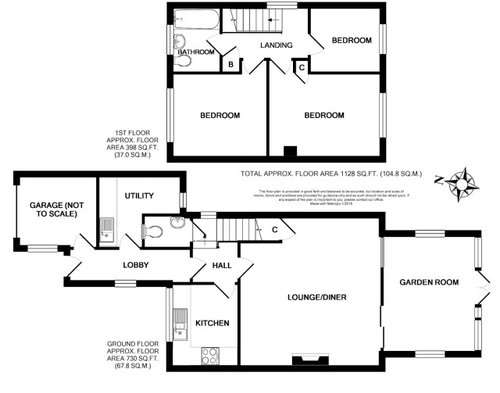Narrow kitchen diner design
boab57
3 years ago
last modified: 3 years ago

Sponsored
Reload the page to not see this specific ad anymore
We currently have a compact kitchen (without space for a fridge!) and are planning to extend out to the front to increase the length. It'll be a fairly narrow room, so would like to get some design ideas of how best arrange for a kitchen with plenty of countertop space, and a table for breakfast/casual dining.
Attached is a rough drawing of the proposed extended size, with the existing door marked on. It might be nice to have a second door further up the same wall (near the front door) for coming in with shopping, but not essential if it means losing valuable space or breaking up the design. There will need to be RSJs where the current kitchen ends, about 2.3m up from the south wall. There is only the one exterior wall, which is north facing, so would like to come up with a design that maximises the natural light and takes care of cooking steam.
My preference would be to have the dining area at the window end for the light, but my partner thinks the sink and units should wrap around the north and east walls. Open to all ideas!

Floorplan of house as is:


Reload the page to not see this specific ad anymore
Houzz uses cookies and similar technologies to personalise my experience, serve me relevant content, and improve Houzz products and services. By clicking ‘Accept’ I agree to this, as further described in the Houzz Cookie Policy. I can reject non-essential cookies by clicking ‘Manage Preferences’.





rinked
Katie Older Lighting Design
Related Discussions
Knocking wall for kitchen diner
Q
Need help designing new kitchen (new build)
Q
Cabinets too bulky? kitchen designer and architect disagree
Q
Kitchen - Dining Room Design
Q