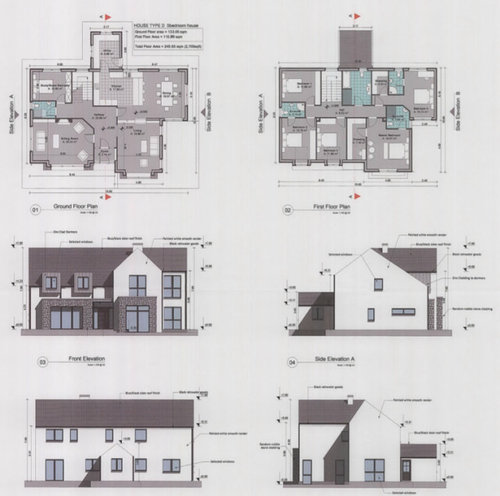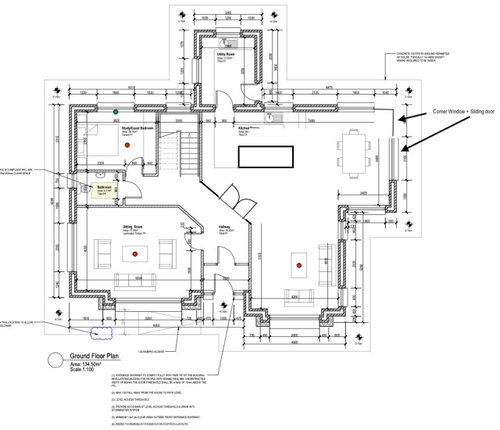Help with our new build plan layout
James Mac
3 years ago

Sponsored
Reload the page to not see this specific ad anymore
Hi all,
First time poster here but looking for feedback on plans for our new house. I don't think we have much choice in exterior changes due to planning regulations but the interior is up for debate. The original drawing are below along with some alterations we've made (crudely!) to try best utilise the space. Opinions are greatly appreciated.




Reload the page to not see this specific ad anymore
Houzz uses cookies and similar technologies to personalise my experience, serve me relevant content, and improve Houzz products and services. By clicking ‘Accept’ I agree to this, as further described in the Houzz Cookie Policy. I can reject non-essential cookies by clicking ‘Manage Preferences’.




cannonja
mckenna_deirdre
Related Discussions
Need help designing new kitchen (new build)
Q
Need help for our new bathroom
Q
Need help for layout of new extension
Q
A new build foundations in we need another view on first floor layout
Q