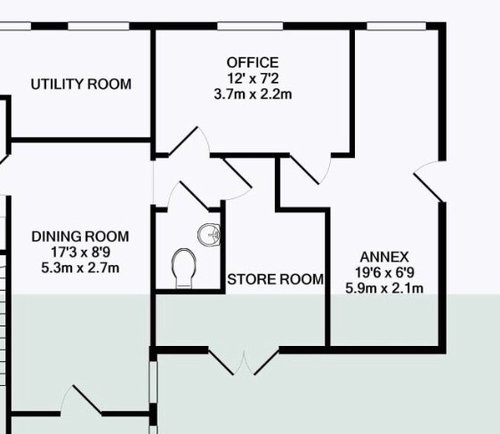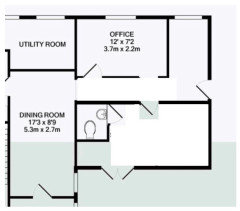How would you reconfigure?
pippamc
3 years ago
Featured Answer
Sort by:Oldest
Comments (9)
Nest Estimating Ltd
3 years agoJonathan
3 years agoRelated Discussions
Would love to get some help with my bedroom
Comments (16)i agree with most suggestions above. but dont remove your current rug because u can actually layer a faux fur rug over it. plus your rug has amazing rustic colours and u can use them as accents. maybe over time you may invest in new pillowcases/quilt covers complementing the colours of the rug..peach/mint/cream/ to name a few. may also add some mettalic cushions combo. you can always take them off if you want that summery feel in which switch to sweet pastels. a lot of pillows are important! lol! i'd get rid of the plant. the dressing table n side tables could be black (lacquer may be interesting)with gold knobs (think art deco). dressing table should be move to the side so you get more light and space near the window. maybe mirror can be placed against the window so ull also get natural light when you're admiring your reflection. ur room has an eclectic feel to it.. its great just needs some rearrangments thats all....See MoreHow would you decorate this living room?
Comments (0)How would you decorate this living room? It's 15ft wide by 23ft long so a good big room. There's a an arch into the kitchen and 2 small bedrooms off it. Double doors at the back & at the front. tv going on wall beside open arch stove in that corner also. I'm thinking of separating the room into two areas. L shaped couch around tv area & coffee table and armchair in the back corner for kind of reading area. Your help would be great!! Thanks...See Morehow do you prepare pine doors to paint white?
Comments (0)I would like to paint my pine doors that have been varnished. What preparation do I need to do?...See MoreKitchen revamp . Would you knock the wall
Comments (1)Hi Im looking to carry out a complete revamp of kitchen in house recently bought. I'm at a loss as to how to make best use of the space. It's the one space I like to spend time in. Would you knock the wall down between kitchen and under stairs storage area to open up a bit more or just stick with an L shape ?...See Morepippamc
3 years agoRichard L
3 years agopippamc
3 years agotezz4
3 years agopippamc
3 years agoRichard L
3 years ago

Sponsored
Reload the page to not see this specific ad anymore







OnePlan