help with new home
angelk02
4 years ago
Featured Answer
Sort by:Oldest
Comments (20)
OnePlan
4 years agoangelk02
4 years agoRelated Discussions
Need help designing new kitchen (new build)
Comments (5)thanks for posting the photos. First, I feel like there is a mix of styles in the design that aren't really complementing each other. The waterfall walnut frame around the frig and wall oven areas is VERY modern. But the rounded front cooktop/bar, the divided light glass front cabinet doors, and molding on the upper cabinets are very traditional -- maybe even a bit 'cottage'. The looks are fighting each other IMHO. Also, I would reconsider the placement of the wall ovens -- they seem very crowded back in that corner. And the range hood going to the ceiling but the cabinets stopping short looks odd to me. Maybe a different hood with a narrower chimney would look better. And, is that the dishwasher on the island? --- Yikes -- I would want that right next to the sink (otherwise you'll be dripping water all over the floor everytime you load it)...See MoreNeed help making house a home please!
Comments (1)Hi. Post this on Design Dilemmas and you will probably get more feedback. More pics, too, of the other areas that you are having problems with....See Moreto allow my twin visualise a new home...can you help
Comments (4)Hello Annken, What about buying a very long Bungalow style home 1930's style.. If you treat it like two wings of a stately home.. With one side each for both of you that meets in the middle for kitchen/dining etc.. Or would you both want completely separate living quarters?.. If the height wasn't too low you may be able to create some split level rooms with ramp style stairs.. Or if it's not a bungalow if it was big enough you could have split level flooring with low spiral stairs.. Think Guggenheim or the Berthold Lubetkin beautifully designed Penguin house at the zoo that also had "slides" for the penguins to enter the pool in style.. These two both have a similar "feel" aesthetically to them and very beautiful... They are both favourites of mine... but it seems to me to be a way of adapting the home to the use of your wheelchairs in a nice stylish and modern way.. Possibly even more affordable than having stairs and chair lifts.. : ))...See MorePlease help with my new home
Comments (0)I've no idea what colour floor I can put with this kitchen any ideas ?...See MoreUser
4 years agoOnePlan
4 years agoangelk02
4 years agoarc3d
4 years agoarc3d
4 years agoOnePlan
4 years agoOnePlan
4 years agoarc3d
4 years agoCarolina
4 years agoarc3d
4 years agolast modified: 4 years agoJules Mc
4 years agoCarolina
4 years agoJules Mc
4 years agoarc3d
4 years agoCarolina
4 years agoE D
4 years agoangelk02
4 years ago

Sponsored
Reload the page to not see this specific ad anymore
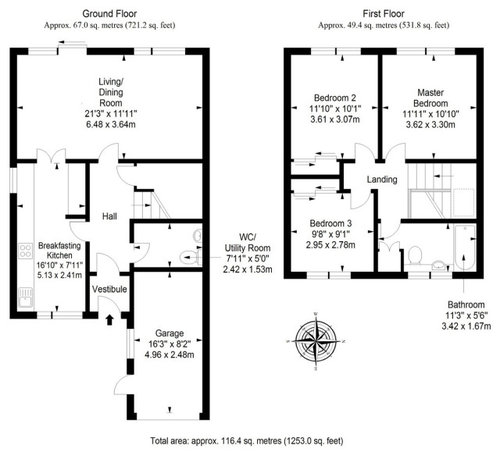
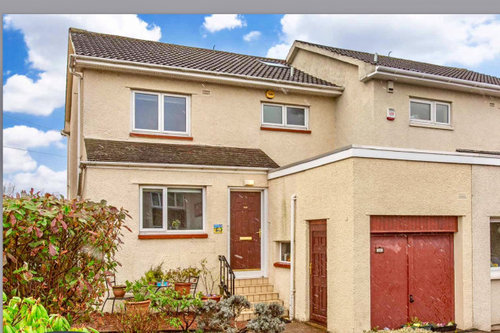
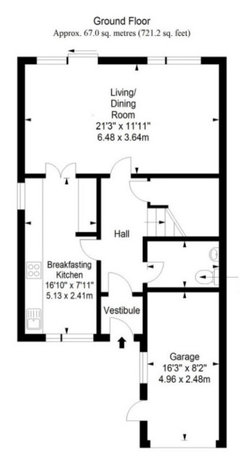
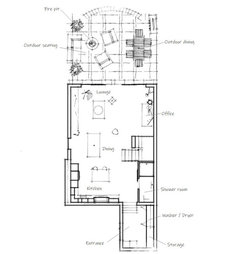
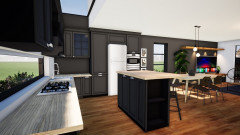
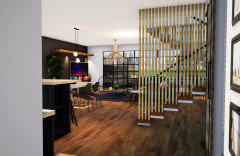
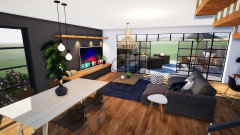
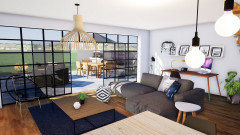
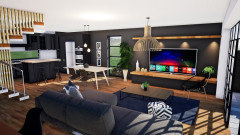
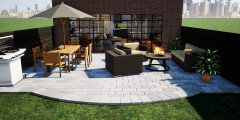




arc3d