fire regulations in a 3-storey house...?
peckosmith
4 years ago

Sponsored
Reload the page to not see this specific ad anymore
We have a small Victorian end-of-terrace and installed a loft extension six years ago. Now we are considering renovations to the ground floor of the house, which is sorely wanting a layout-change.
The lounge and dinging room have had the wall between knocked out completely creating one through-room.
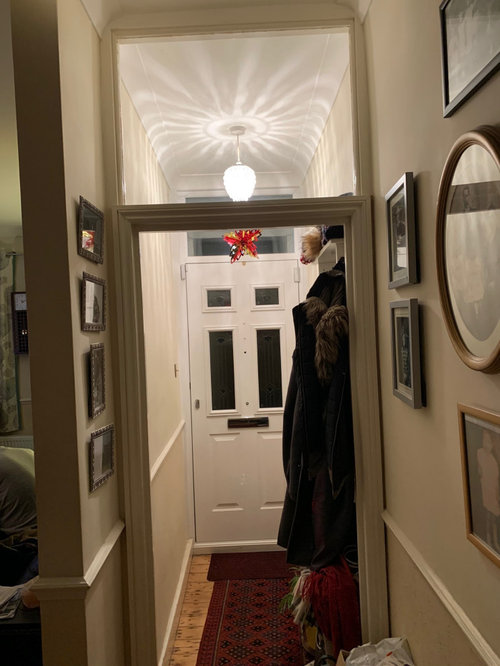
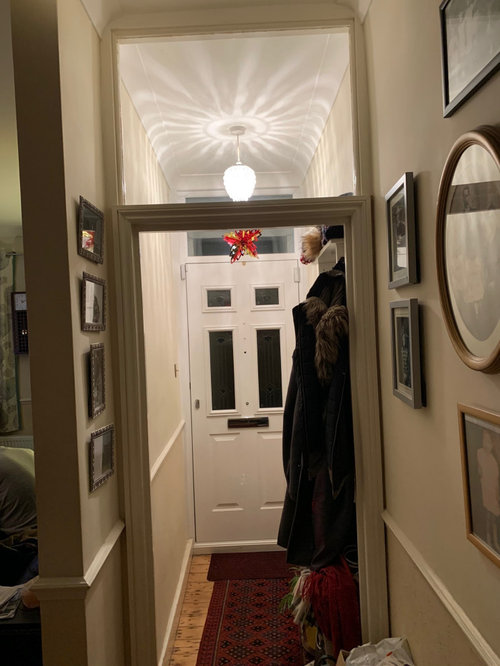
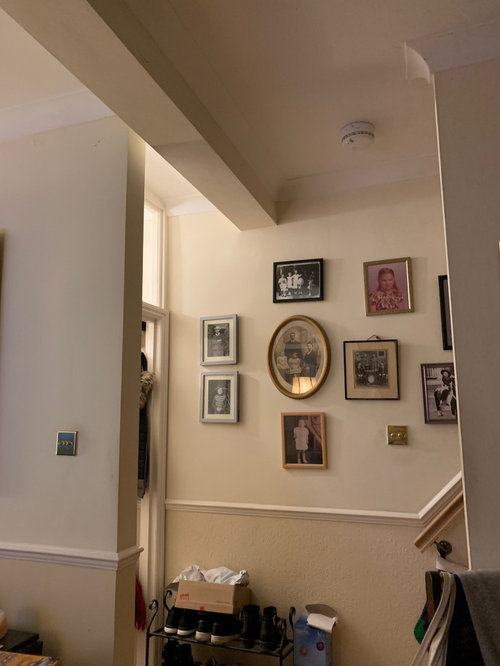
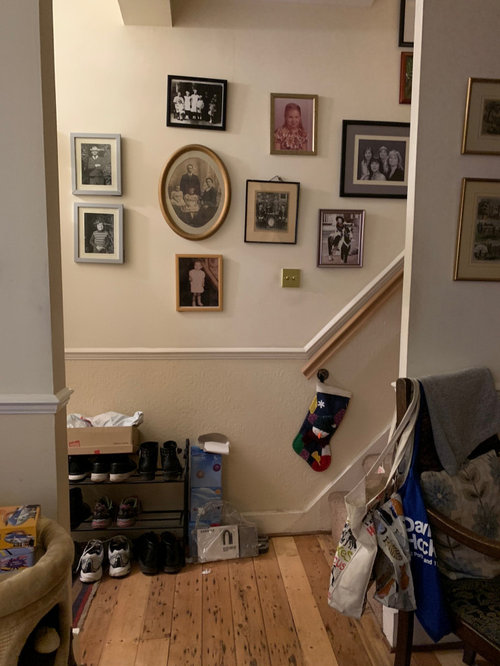
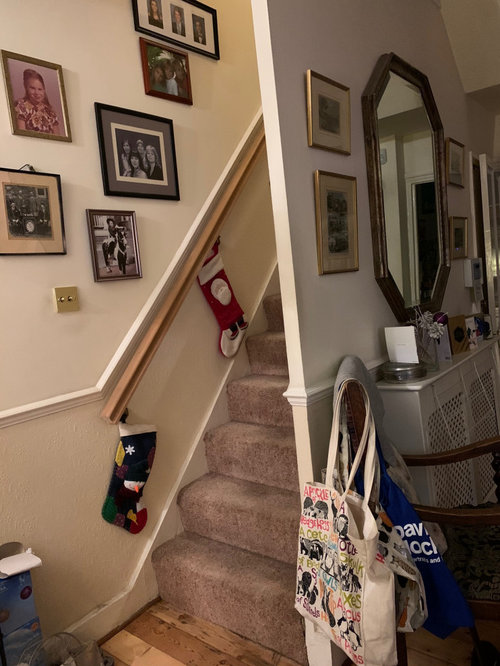
The original hallway wall, which at one time would have been a single wall with a door/s leading to the lounge and dining rooms- has been sloppily divided, with a 'general opening' cut into the hallway wall, thus creating a 1. narrow corridor from the front door to the lounge, 2. then the general opening, 3. and then a dodgily-built section of wall enclosing the stairs. The sections of corridor and hallway walls have been so badly built they don't even align.
I am desperate to get rid of the wall enclosing the stairs and put in balusters to open the narrow room up as much as possible. However, I have been told that because we have a loft extension-and so three stories-- we must keep the stairway wall-and the corridor wall- because of fire regulations.
Can anyone advise, please?
Thank you,
Pam

Reload the page to not see this specific ad anymore
Houzz uses cookies and similar technologies to personalise my experience, serve me relevant content, and improve Houzz products and services. By clicking ‘Accept’ I agree to this, as further described in the Houzz Cookie Policy. I can reject non-essential cookies by clicking ‘Manage Preferences’.




Ellie
i-architect
Related Discussions
Make my room more impressive
Q
Comprimising on Open Pla
Q
Difficult patio space
Q
living room in need of makeover!! please help!!
Q
peckosmithOriginal Author
peckosmithOriginal Author
cfmatthew