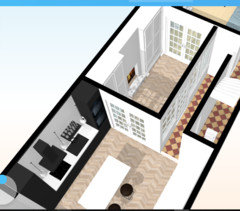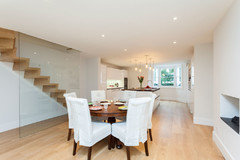Victorian Semi ground floor plan - help
Ruthy
4 years ago
Featured Answer
Sort by:Oldest
Comments (17)
Maths Wife
4 years agoRuthy
4 years agoRelated Discussions
Open plan wood effect tile
Comments (9)Have you considered luxury vinyl planks? Waterproof, damp mop, easy to replace, and softer on your feet. I have tile in half of my house and wish I could replace it. It's hard on your feet, especially when you're standing for long periods of time in the kitchen. If it cracks, it's a pain to replace. You have to keep plenty of extra on hand for replacement because cracks are inevitable, either from something dropping on them or from settling. The flooring person I spoke with told me they're selling vinyl in even high end installations. He said they just installed 2300 square feet in a million dollar penthouse condo. Hope this helps!...See MoreChanging the layout of the ground floor to open plan! Help!!
Comments (2)If you are worried about the hallway being dark why not have a fully glazed door into the open plan area at this bottom of the stairs. This would allow you to see straight through the house when you walk in the front door and make the hallway feel much brighter and less closed in?...See MoreFlooring advice, HELP!
Comments (1)this is our downstairs bathroom tile. Would it be strange to use the exact same tile in the hall?...See Moreground floor layout - stuck on how to reconfigure!
Comments (11)I don’t think your plan for a playroom is an economical plan. Firstly it’s an additional small room- this house has enough rooms for any family- what you need is larger rooms. You have stated you want a kitchen with an island- the space you currently have won’t accommodate an island but if you did extend the kitchen this will likely add far more to the resale value. The rooms at the back of this house have two doors to the patio- you intend putting the playroom just here meaning you loose the best route to your garden most likely resolved by replacing the Dining room window with French doors….. and moving the radiator, replacing the floor and building a new patio! The living room at the back of the house could be a playroom for the next few years- perhaps you should make an aperture to the dining room to keep an eye on the kids....See Morerinked
4 years agoRuthy
4 years agoMaths Wife
4 years agoRuthy
4 years agoMaths Wife
4 years agoRuthy
4 years agoSarah Beeny's Renovate Don't Relocate
4 years ago

Sponsored
Reload the page to not see this specific ad anymore





















Jonathan